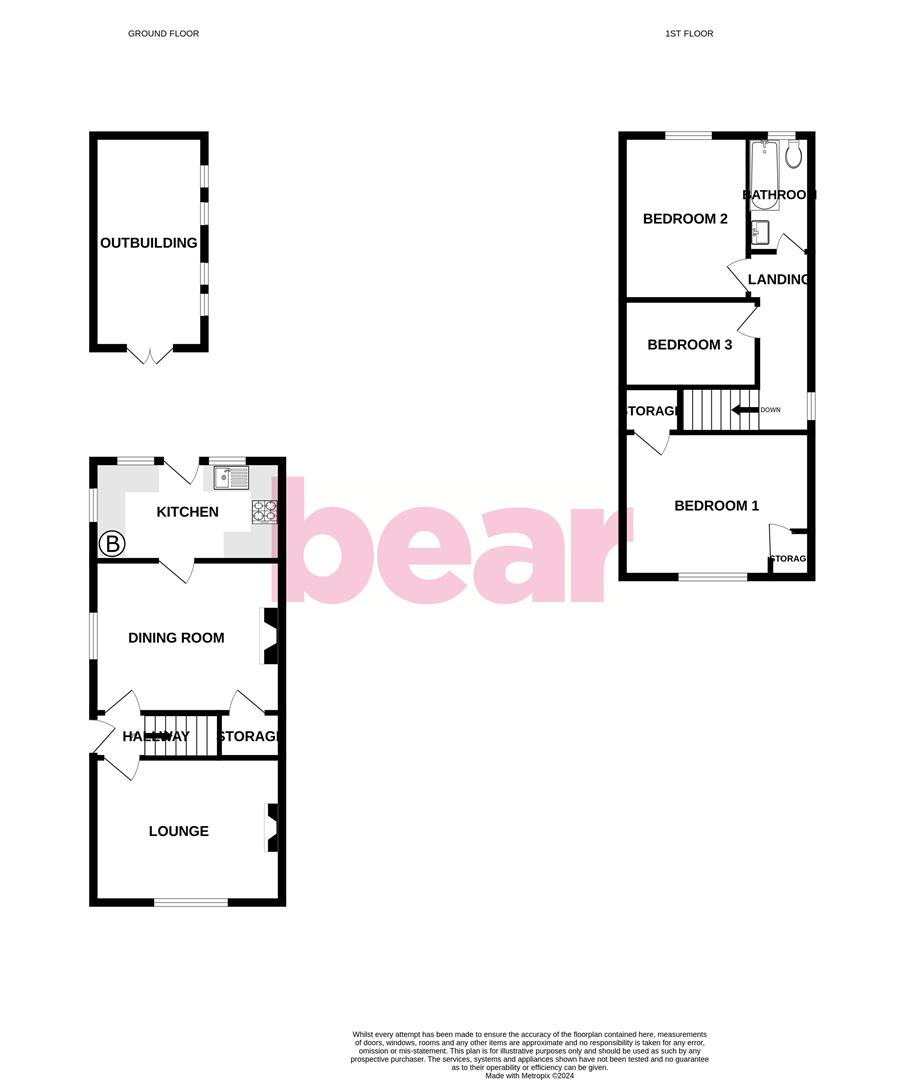Detached house for sale in Lymington Avenue, Leigh-On-Sea SS9
Just added* Calls to this number will be recorded for quality, compliance and training purposes.
Property features
- Charming detached cottage
- Driveway for one vehicle
- West facing rear garden with large studio
- Three good size bedrooms
- Two reception rooms
- Traditional features throughout
- Doorstep to Leigh Broadways shopping facilities
- Walking distance to Leigh Station and Old Town
- Belfairs Woods and Golf Course nearby
- No onward chain
Property description
Guide Price - £500,000 - £550,000 Nestled in the picturesque Lymington Avenue of Leigh-on-Sea, this delightful house offers a perfect blend of traditional charm and modern comfort. As you step inside, you'll be greeted by a cosy reception room, ideal for relaxing evenings with loved ones. This fully detached cottage boasts not only a formal front lounge but also a dining room, providing ample space for entertaining guests or simply enjoying family meals. With three generously sized bedrooms, there's plenty of room for everyone to unwind and recharge. Outside, the west-facing rear garden is a tranquil oasis, complete with a large studio ideal for hobbies or all of your gardening essentials. Conveniently located just a stone's throw away from Leigh Broadway, you'll have a plethora of charming coffee shops, bars, and restaurants right at your doorstep. For nature enthusiasts, a leisurely stroll will take you to Leigh Station, the Beach, and the beautiful Belfairs Woods and Golf Course. Don't miss this opportunity to make this enchanting cottage your new home, where the best of seaside living and modern amenities await.
Frontage
Dropped kerb giving access to parking for one vehicle, side access to rear garden and into property.
Hallway
Solid wood entrance door to side, carpeted stairs to first floor, laminate flooring, door to:
Lounge (3.66m x 3.33m (12'0" x 10'11"))
Coved ceiling, shelving, feature fireplace with a tiled surround, glazed window to front overlooking driveway, radiator, carpet.
Dining Room (3.66m x 3.47m (12'0" x 11'4"))
Coved ceiling, sash window to side, feature fireplace with paved hearth and wooden surround, understairs storage cupboard, laminate floor, radiator, door to rear leading to:
Kitchen (3.63m x 2.20m (11'10" x 7'2"))
Double glazed windows to rear overlooking garden, wooden door to rear leading to garden, window to side, shaker style kitchen comprising of wall and base level units with wooden worktops, 1.5 ceramic sink and drainer and mixer tap, space for dishwasher, space for washing machine, space for fridge freezer, integrated oven, integrated oven with four ring gas hob with stainless steel splashback and extractor fan above, wall mounted Worcester boiler, vinyl flooring and radiator.
First Floor Landing
Smooth ceiling with pendant light, window to side, radiator, carpet.
Bedroom One (3.64m x 3.37m (11'11" x 11'0" ))
Coved ceiling, double glazed sash window to front, over stairs storage cupboard, original wooden floorboards, feature fireplace, corner storage cupboard.
Bedroom Two (3.40m x 2.26m (11'1" x 7'4"))
Coved ceiling, double glazed sash window to rear overlooking garden, dado rail, radiator, carpet.
Bedroom Three (2.73m x 2.32m (8'11" x 7'7"))
Coved ceiling with pendent light, sash window to side, dado rail, radiator, laminate flooring.
Bathroom (2.50m x 1.31m (8'2" x 4'3"))
Smooth ceiling with inset spotlights, extractor fan, panelled bath with shower over, low level WC, vanity unit wash basin, chrome heated towel rail, part tiled walls, laminate flooring.
West Facing Rear Garden
Commences with patio area with the remainder laid to lawn with established tree and shrub borders. Outside tap, side access to front driveway, large garden studio.
Property info
For more information about this property, please contact
Bear Estate Agents, SS9 on +44 1702 787574 * (local rate)
Disclaimer
Property descriptions and related information displayed on this page, with the exclusion of Running Costs data, are marketing materials provided by Bear Estate Agents, and do not constitute property particulars. Please contact Bear Estate Agents for full details and further information. The Running Costs data displayed on this page are provided by PrimeLocation to give an indication of potential running costs based on various data sources. PrimeLocation does not warrant or accept any responsibility for the accuracy or completeness of the property descriptions, related information or Running Costs data provided here.




























.png)