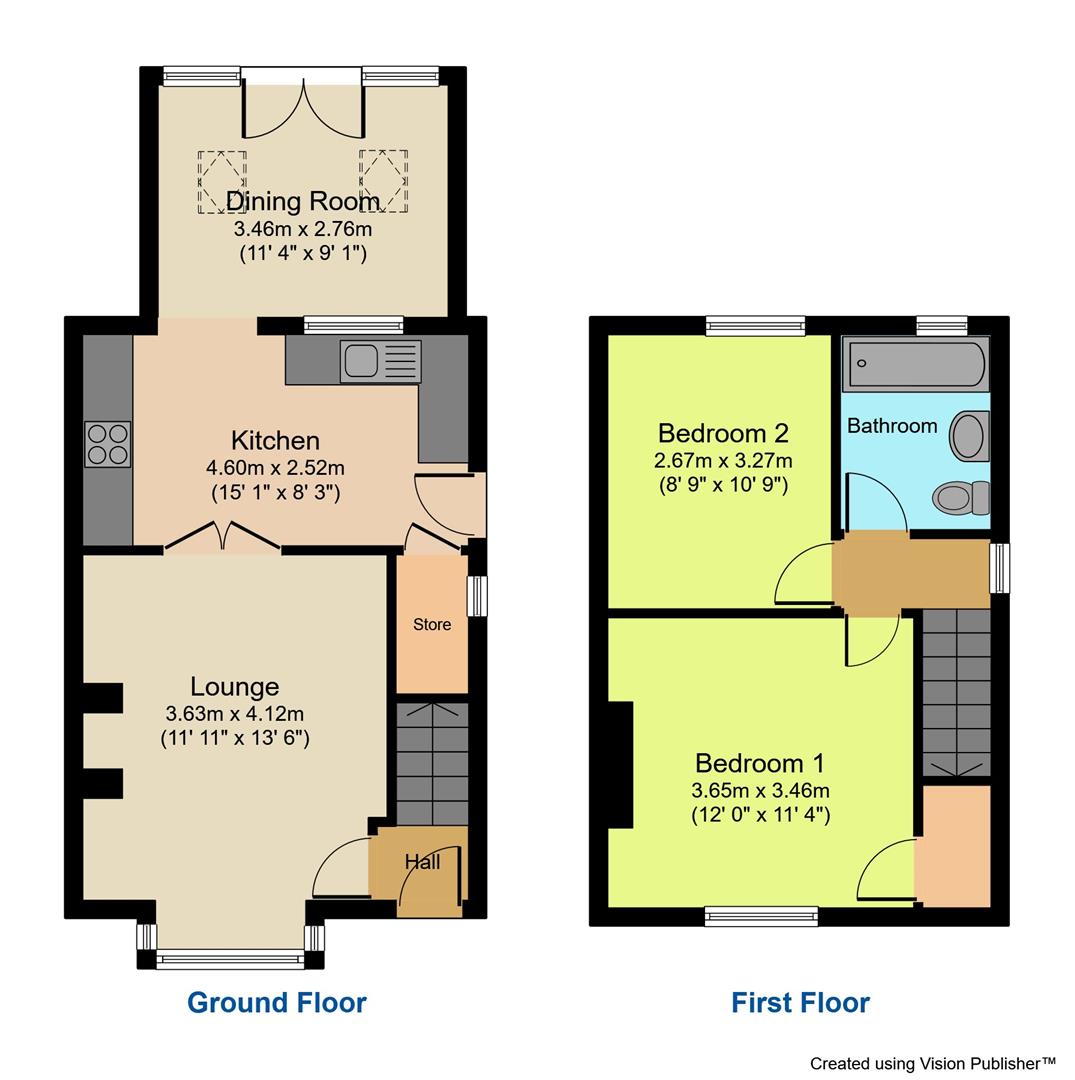Semi-detached house for sale in Westwood Avenue, Bradford BD2
Just added* Calls to this number will be recorded for quality, compliance and training purposes.
Property features
- Semi Detached
- Immaculately Presented
- 2 Bedrooms
- Extended
- Two Reception Rooms
- Stunning Kitchen & Bathroom
- Fabulous Rear Garden
- Ample Parking
- Sought After Location
Property description
Extended semi-detached ** immaculately presented ** 2 double bedrooms ** 2 reception rooms ** modern kitchen & bathroom ** fabulous rear garden ** ample parking ** Presented to the highest standard throughout, close to good local schools and amenities.
PVCu door into entrance, which gives access to the living room and first floor. The living room is filled with natural light thanks to the Bay window to the front elevation, wall lights, feature slate mosaic chimney breast with stone hearth and mantel along with inset log burner, light grey wood effect flooring, cornice ceiling & oak French doors into kitchen.
The kitchen is fitted with a range of modern gloss white handless base & wall units with contrasting worksurfaces, inset stainless steel sink with mixer tap. Integrated brushed chrome oven, halogen hob with brushed chrome extraction chimney. Integrated dishwasher, washing machine, fridge & freezer and breakfast bar with central heating radiator, slate effect tiled flooring recessed LED lighting. PVCu stable door to the side elevation. Archway leads to the bright and airy dining area with two velux windows, recessed spot lights, PVCu window with perfect fit blinds and French doors leading to the rear garden.
First floor landing leads to 2 double bedrooms and the house bathroom. Bedroom one with light neutral décor, feature papered wall, navy free standing wardrobes, PVCu window to the front elevation and carpet flooring. Bedroom two has a driftwood papered wall with contrasting décor, built in wardrobe, PVCu window to the rear elevation and black out blind. The modern bathroom has a 3 piece suite comprising :- panelled bath with chrome waterfall tap, shower over & screen, vanity sink unit with mosaic tiles and push button W.C. Tiled walls & floor.
Outside to the front, there is garden which is laid to lawn with tarmac drive, wrought Iron gate, The rear garden has timber decking with rope balustrade, artificial grass, pebbled boarder, timber shed and fencing.
Property info
For more information about this property, please contact
WW Estates, BD2 on +44 1274 067254 * (local rate)
Disclaimer
Property descriptions and related information displayed on this page, with the exclusion of Running Costs data, are marketing materials provided by WW Estates, and do not constitute property particulars. Please contact WW Estates for full details and further information. The Running Costs data displayed on this page are provided by PrimeLocation to give an indication of potential running costs based on various data sources. PrimeLocation does not warrant or accept any responsibility for the accuracy or completeness of the property descriptions, related information or Running Costs data provided here.






































.png)
