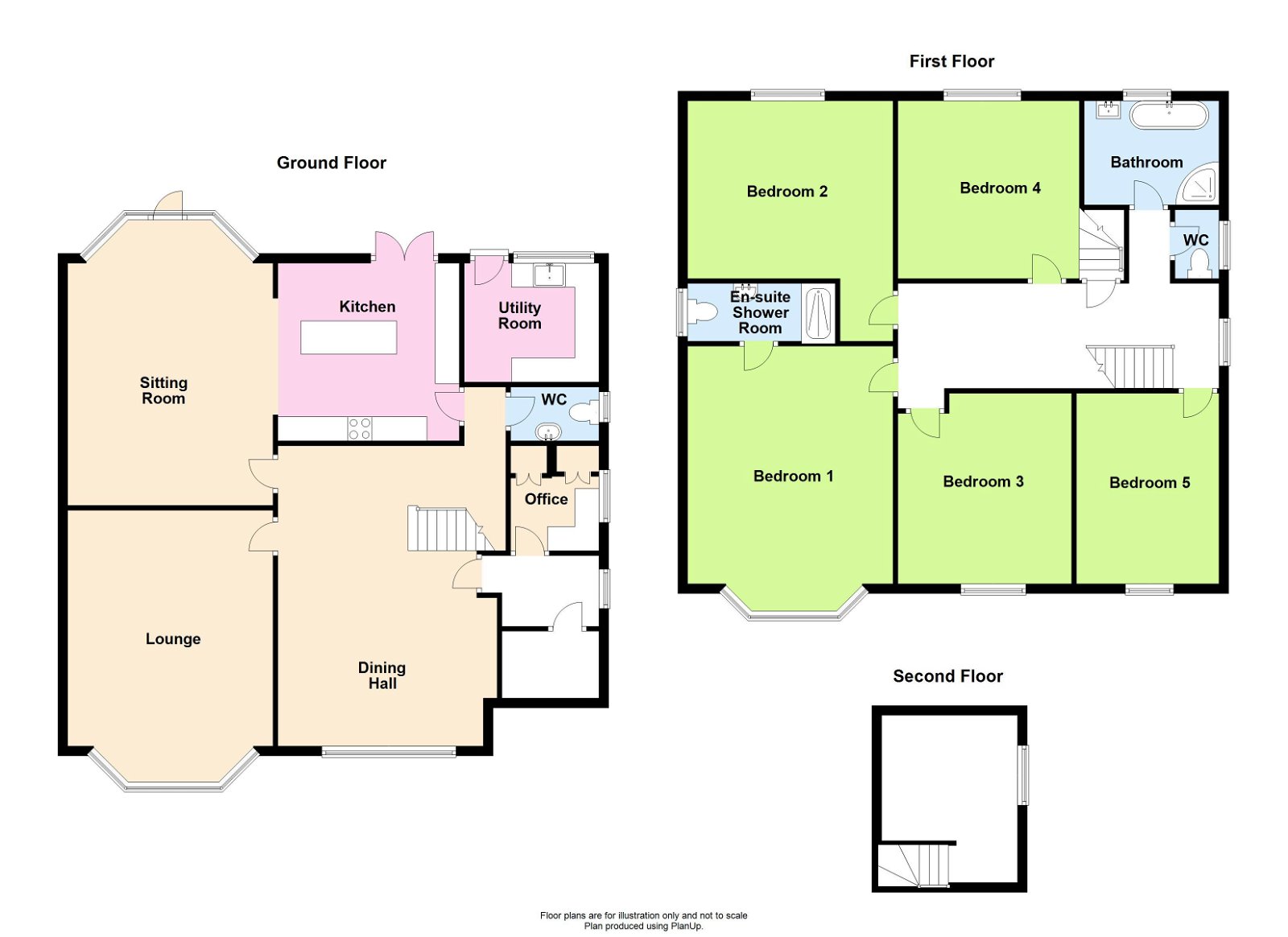Detached house for sale in Coudray Road, Hesketh Park, Southport PR9
Just added* Calls to this number will be recorded for quality, compliance and training purposes.
Property description
A Fabulous detached Family House in a Much Sought After Location.
An early viewing is recommended to appreciate the character and charm of the accommodation offered by this Edwardian period property. Installed with gas central heating and part double glazing, this accommodation includes; Entrance Hall, Lounge Hall, Lounge, Sitting Room overlooking the rear garden and open plan to an extensively fitted Kitchen, Utility Room and WC. On the First Floor there are Five Double Bedrooms, and Ensuite Shower Room and a Family Bathroom. A further room, potential home working space is located on the second floor.
The property stands in delightful, mature family gardens with an in an out drive and double garage. A particular feature of the rear garden is the stunning Family/Garden Room providing a fantastic entertaining space or luxurious home office.
The property is situated in a much sought after location close to Hesketh Park, and convenient for local primary and secondary schools, together with the facilities at Churchtown Village and the Town Centre.
Entrance
Open columned entrance with steps up to...
Enclosed Vestibule
Feature double outer storm doors, tiled floor, inner door with stained glass and leaded insert.
Entrance Hall
Stained glass and leaded side window, plate rail, woodgrain lvt flooring.
Office - 1.8m x 1.42m (5'11" x 4'8" to front of built in cupboards)
Further kneehole desk and cloaks cupboards. Lvt woodgrain flooring.
Dining Hall - 6.05m x 3.66m (19'10" overall measurements x 12'0")
Feature stained glass and leaded windows overlooking the front garden, recess to chimney breast with display recess, leaded side window. Plate rail, stairs to the first floor with twin newel posts, handrail and wrought iron balustrade.
Lounge - 5.61m x 4.27m (18'5" x 14'0" into bay)
Feature stained glassed and leaded bay window with feature stained glass and leaded transoms, attractive mahogany fire surround with decorative cast iron interior living flame coal effect gas fire and slate hearth.
Sitting Room - 5.97m x 4.24m (19'7" into bay x 13'11")
Mahogany fire surround with marble interior and hearth living flame coal effect gas fire. Bay window with double glazed and windows, leaded transoms and French door to rear garden. Archway to...
Kitchen - 3.71m x 3.76m (12'2" x 12'4")
Installed with a range of high gloss 'cream' units including wall cupboards, base units with cupboards and drawers, granite working surfaces, four ring ceramic hob with cooker hood above and split level one and half electric oven. Integral fridge freezer and dishwasher. Island unit with granite working surfaces circular bowl sink unit and mixer tap and breakfast bar.
Utility Room - 2.46m x 2.79m (8'1" x 9'2")
Base units with cupboards and drawers, wall cupboards and working surfaces. Circular sink unit with mixer tap plumbing for washing machine. Cupboard housing 'Worcester Bosch' central heating boiler and vented hot water cylinder. Door to rear garden.
First Floor Landing
Feature stained glass and leaded windows.
Bedroom 1 - 5.59m x 4.27m (18'4" x 14'0")
Double glazed bay window, double glazed side window.
Ensuite Shower Room - 3.05m x 1.19m (10'0" x 3'11")
Double glazed window, fully tiled walls and floor, pedestal wash hand basin low level WC. Large walk in shower enclosure with thermostatic hand held and rain head showers. Chrome towel rail/ radiator. Extractor.
Bedroom 2 - 3.66m x 4.29m (12'0" x 14'1" overall measurements)
Double glazed window, pedestal wash hand basin.
Bedroom 3 - 3.86m x 3.61m (12'8" x 11'10" to recess)
Double glazed oriel bay window overlooking the front garden.
Bedroom 4 - 3.78m x 3.25m (12'5" x 10'8" extending to 12'2")
Double glazed window.
Bedroom 5 - 3.43m x 2.92m (11'3" x 9'7")
Built in cupboard to recess, double glazed window.
Bathroom - 2.16m x 2.74m (7'1" x 9'0")
Free standing, claw and ball footed, double ended bath with telephone style shower attachment, corner entry shower enclosure with thermostatic handheld and rain head showers. Pedestal wash hand basin. Fully tiled walls. Amtico flooring. Double glazed window, extractor.
WC - 0.86m x 1.52m (2'10" x 5'0")
Low level WC, fully tiled walls, Amtico flooring.
Second Floor
A fixed staircase leads to a further room measuring 9'1" x 9'6" on the second floor.
Outside
Established gardens to both the front and rear, ornamental wrought iron double gates and railings lead to an in and out drive with parking for several vehicles and borders stocks with mature plants and shrubs. There is a garage to the side measuring 32'7" x 9' having double doors to the front and rear and being installed with electric light and power supply. A fabulous garden room at the rear measuring 9'9" x 17'5" with double glazed windows, double doors to the garden lvt flooring recessed spotlighting and double glazed lantern roof. The ideal family garden to the rear planned with lawn, borders with a variety of plants, shrubs and a further play area with useful timber storage sheds.
Council Tax
Sefton mbc band G
Tenure
Leasehold for a remainder of 999 years from 1 November 1917 with a ground rent of £9.80 per annum.
Property info
For more information about this property, please contact
Chris Tinsley Estate Agents, PR9 on +44 1702 787674 * (local rate)
Disclaimer
Property descriptions and related information displayed on this page, with the exclusion of Running Costs data, are marketing materials provided by Chris Tinsley Estate Agents, and do not constitute property particulars. Please contact Chris Tinsley Estate Agents for full details and further information. The Running Costs data displayed on this page are provided by PrimeLocation to give an indication of potential running costs based on various data sources. PrimeLocation does not warrant or accept any responsibility for the accuracy or completeness of the property descriptions, related information or Running Costs data provided here.



































.png)

