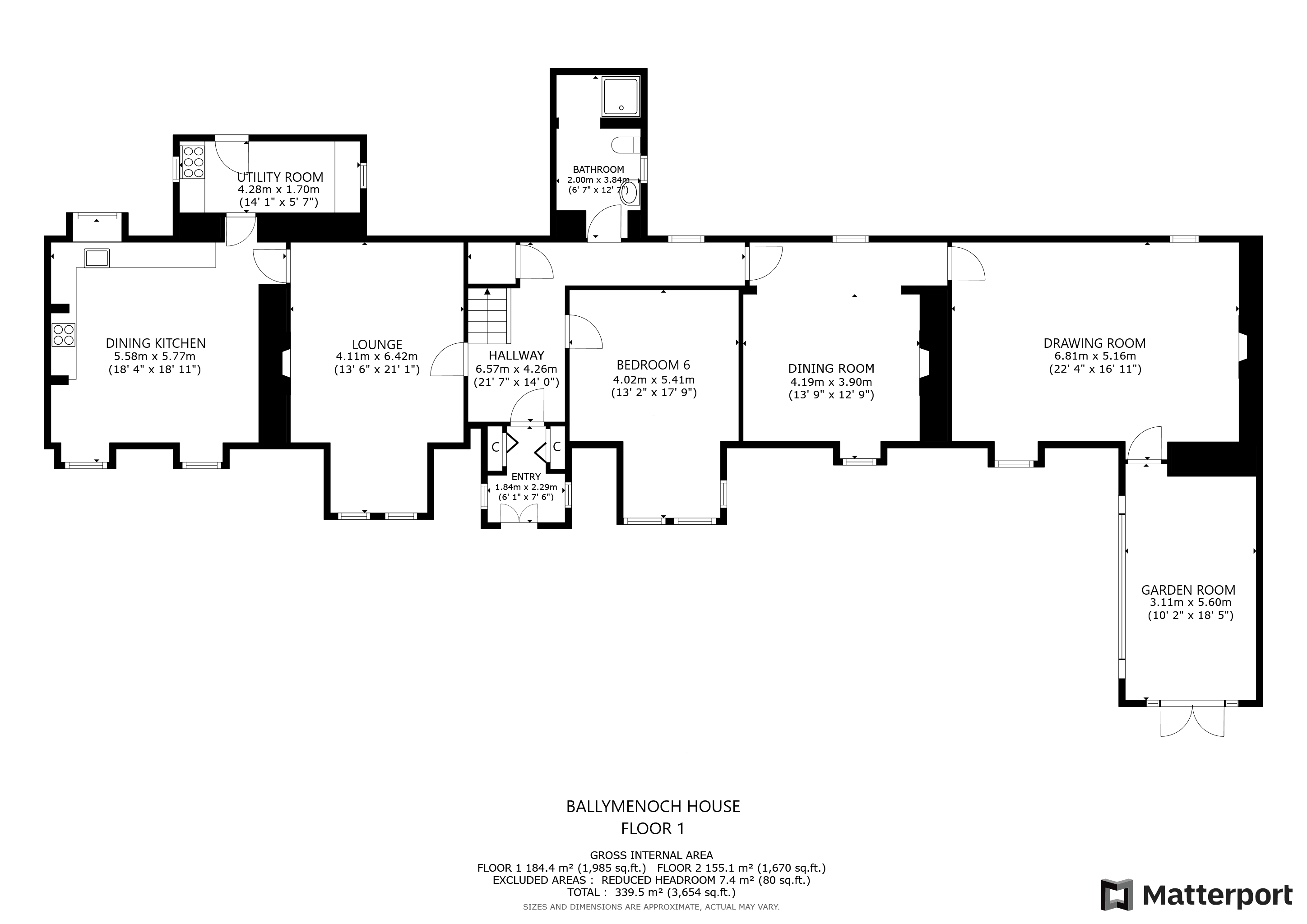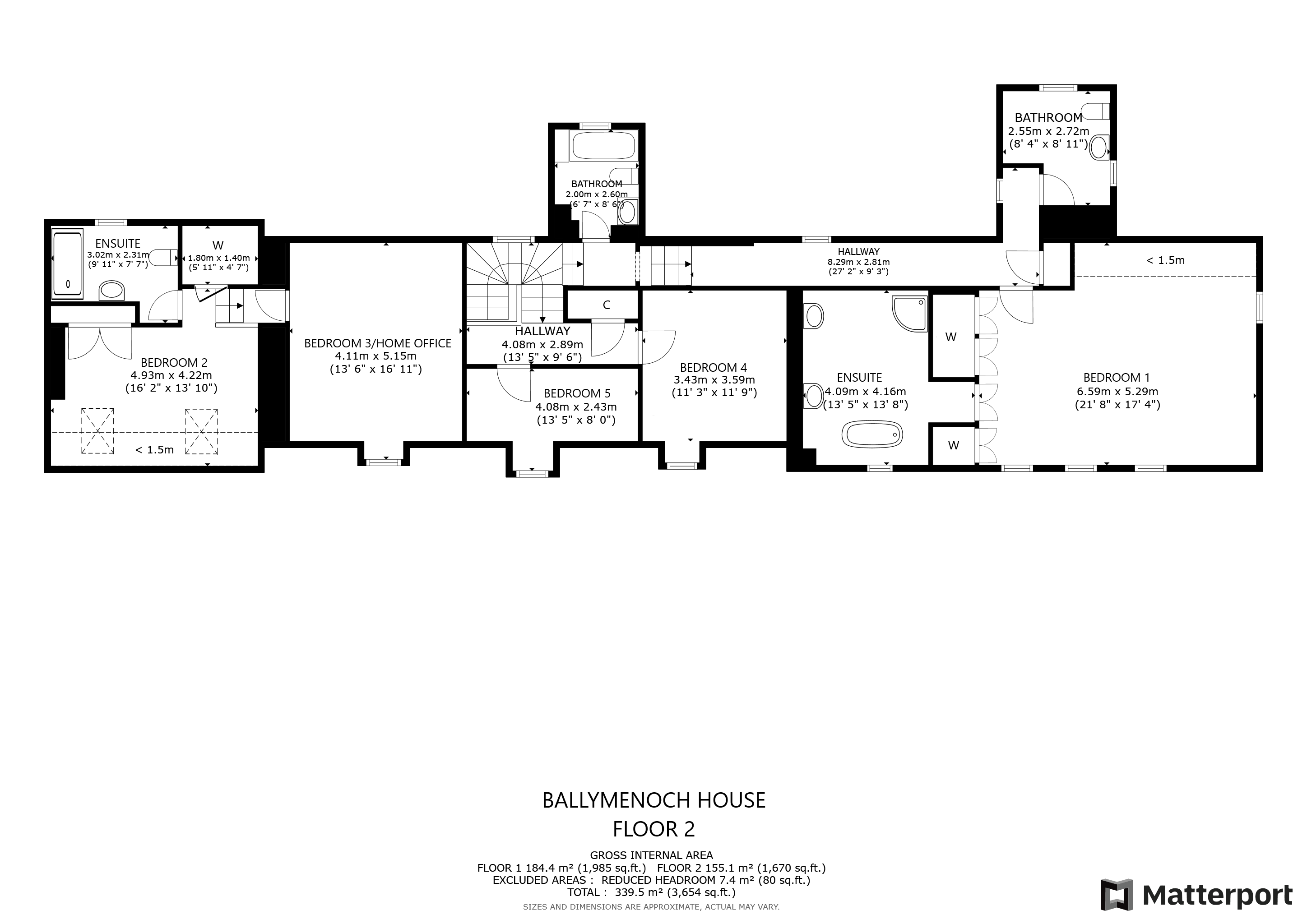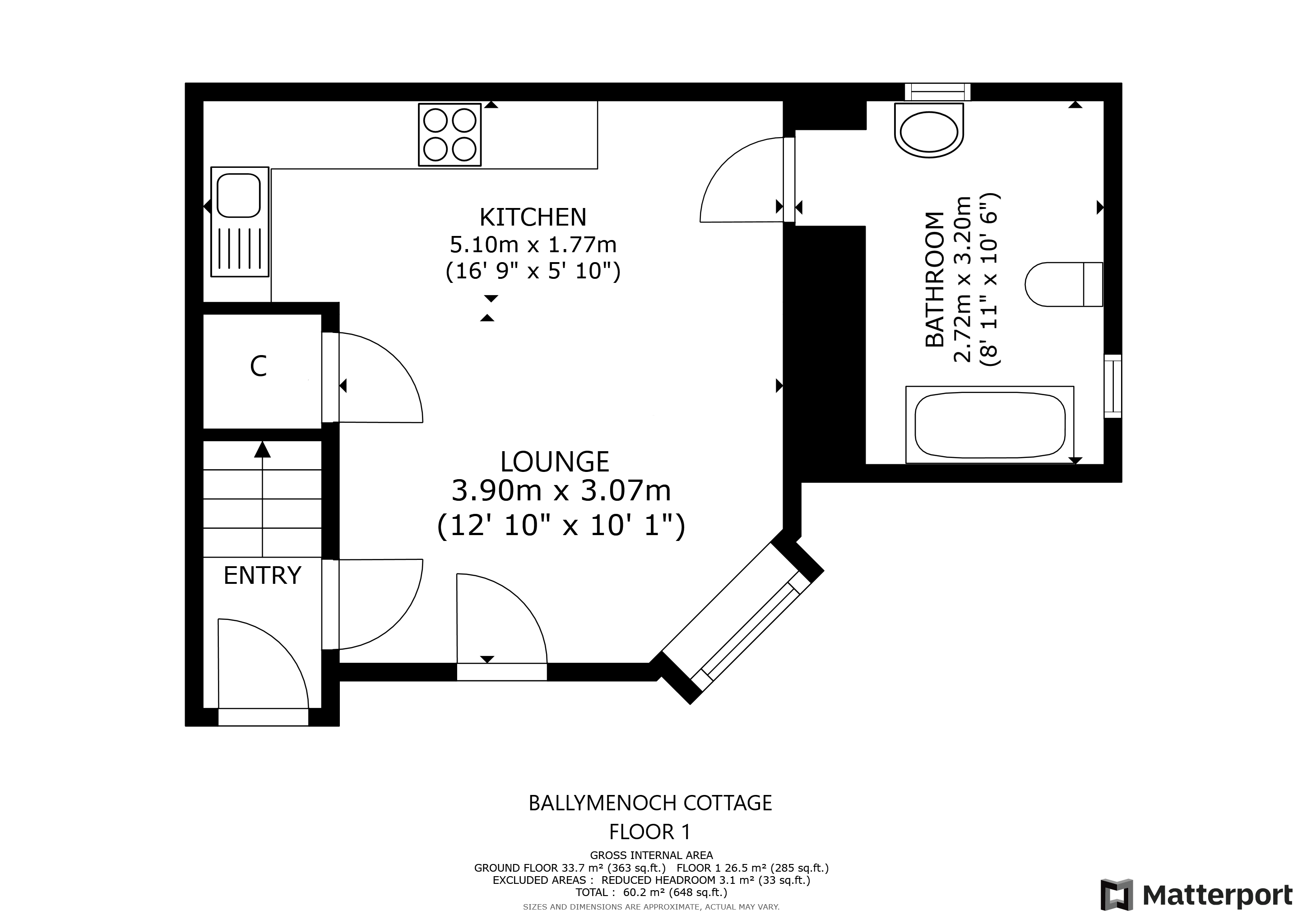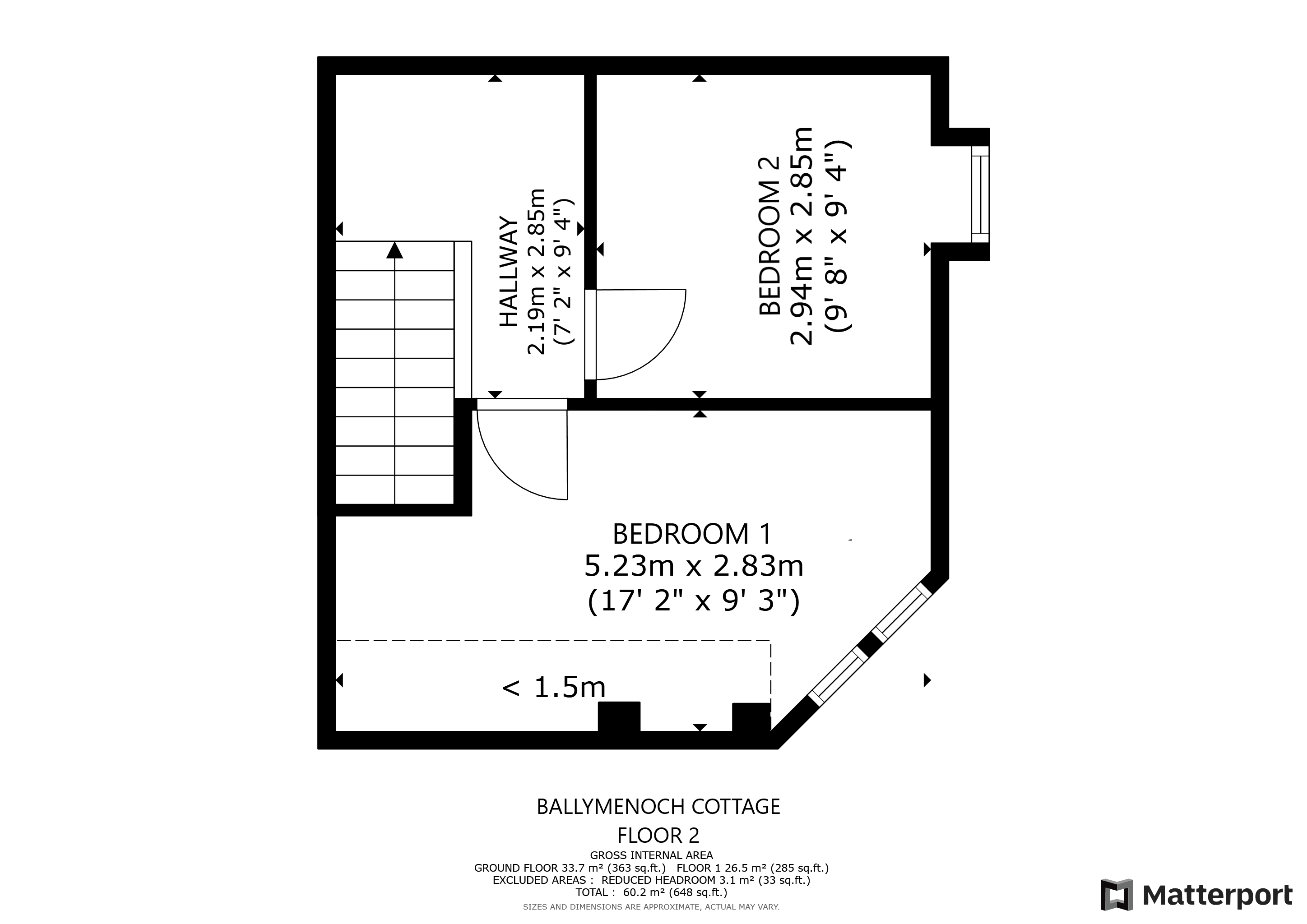Detached house for sale in Brooks Road, Cardross, Argyll & Bute G82
* Calls to this number will be recorded for quality, compliance and training purposes.
Property features
- Traditional stone built two storey detached country residence
- Attached self contained guest/Air BnB two bedroomed cottage
- Mature, extensive and private garden grounds
- Stunning entrance vestibule and reception hall
- Three large public rooms
- Large dining sized kitchen and utility room
- Six bedrooms (Master and Guest room with ensuite facilities)
- Family bathroom, downstairs shower room and separate wc
- Rural location within easy reach of Cardross and Helensburgh
- Lpg central heating
Property description
Built around 200 years ago, Ballymenoch House is a striking traditional stone built detached residence that sits in beautifully presented and mature gardens. The gardens are all on the level and feature extensive gravelled parking, large lawns and bedded areas, completely enclosed by mature hedging, trees and stone walls, offering a great deal of privacy. With the majority of the gardens being south facing, they enjoy all day long sunshine.
The house itself is formed over two levels and extends to over 3300 square feet. The layout is perfect for the larger family and combines beautiful period details with a modern specification. The property has a large double garage, with electrically operated doors and with power and light laid on. There is also an external garden store, boiler cupboard, greenhouse and potting shed.
To the side of the house, there is an attached two storey, self-contained two bedroomed cottage to the west side. The cottage extends to around 635 square feet and it has also been completely renovated in the past few years to an exceptional standard. It is now run as a successful and lucrative Air BnB property and there are two dedicated private parking spaces adjacent to the cottage. Alternatively, the cottage would be perfect for use by extended family or private guests.
On entering the property from the front, an outer vestibule leads through to a welcoming reception hall with a staircase to the upper accommodation. There is understair storage and to the rear of the hall is a downstairs cloaks/wc with adjoining shower room. On one side of the hall is a stunning formal lounge that features herringbone design timber flooring, a marble fireplace and ornate cornicing. There is access from the lounge into the dining kitchen. The kitchen is a striking space that has a beamed ceiling, aga stove and wall mounted and counter level units fitted. It is large enough to accommodate a dining table and chairs. To the rear of the kitchen is a well proportioned utility room/secondary kitchen which has a range cooker and washing machine. A door opens to the rear of the house. On the other side of the reception hall, a hallway leads to a lovely downstairs double bedroom with south facing window and timber flooring. Beyond this room is a formal dining room with timber fire surround and an open fire. At the end of the hallway is a stunning drawing room which has parquet flooring, a beautiful panelled ceiling, marble fire surround with wood burning stove. A door opens out to a large and comfortable garden room with windows and French doors out to the garden.
Moving to the upper floor, a long landing leads to a substantial master bedroom that enjoys south facing garden views from three windows and with an additional side window. There are built-in wardrobes and a hidden access through to a large ensuite bathroom that features a sunken bath, two wash hand basins and a separate shower enclosure. The walls are fully tiled and a south facing window overlooks the gardens. Adjacent to the master bedroom, there is a large wc compartment with wash hand basin and windows to the side and rear. There is a double and a single bedroom off the landing and at the other end of the landing from the master bedroom is a large, bright home office/bedroom that leads through to a sizeable guest bedroom suite which has a double bedroom with two “Velux” windows, built-in wardrobes, a walk-in cupboard and its own modern and stylish ensuite shower room with large shower enclosure, wc and wash hand basin. A modern refitted family bathroom on this floor features a bath (with rainfall shower above), vanity wash hand basin and wc. The house is warmed by a system of lpg (gas) central heating.
The adjoining cottage offers accommodation over two floors and comprises: An entrance/reception hall (staircase to the upper floor), a beautiful open plan lounge area and kitchen with wood burning stove and a modern well fitted kitchen area. The luxuriously finished bathroom is downstairs and features a claw foot bath with shower attachment, wc, wash hand basin and a separate shower. Upstairs there are two double bedrooms. The cottage is warmed by electric heating.
Brooks Road is a small, quiet and almost traffic free country lane that is home to just a handful of other properties. Ballymenoch enjoys a great deal of privacy being screened from the surrounding neighbours and enjoying lovely outlooks to the rear over open countryside. The nearby village of Cardross is only a short distance away and provides a wide selection of amenities, including local shops, a highly regarded primary school, golf club, bowling and tennis clubs and train station with services linking the village to Helensburgh, Glasgow and Edinburgh. The larger town of Helensburgh is five minutes drive in the other direction and offers secondary schooling, a great selection of shops, supermarkets, bars, restaurants and leisure facilities. Loch Lomond is a short distance away and the city of Glasgow can be reached in around thirty minutes by car, with the International Airport easily accessible via the Erskine Bridge. EPC Band - F.
EPC Band F.
Property info




For more information about this property, please contact
Clyde Property, Helensburgh, G84 on +44 1436 428980 * (local rate)
Disclaimer
Property descriptions and related information displayed on this page, with the exclusion of Running Costs data, are marketing materials provided by Clyde Property, Helensburgh, and do not constitute property particulars. Please contact Clyde Property, Helensburgh for full details and further information. The Running Costs data displayed on this page are provided by PrimeLocation to give an indication of potential running costs based on various data sources. PrimeLocation does not warrant or accept any responsibility for the accuracy or completeness of the property descriptions, related information or Running Costs data provided here.


































































.png)