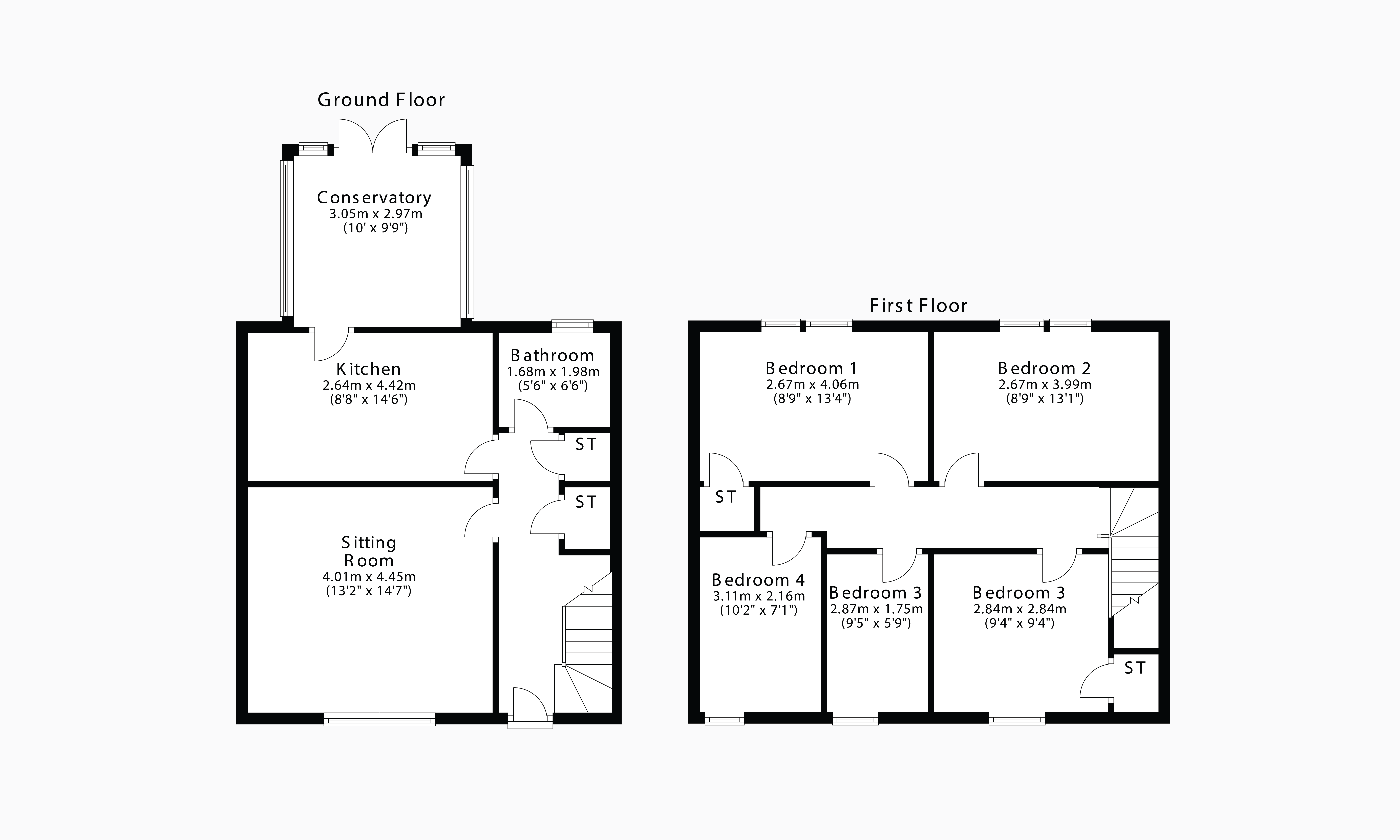Terraced house for sale in Randyford Street, Falkirk, Stirlingshire FK2
Just added* Calls to this number will be recorded for quality, compliance and training purposes.
Property features
- Sitting room
- Kitchen
- Conservatory
- Four bedrooms
- Bedroom five/study
- Bathroom
- Gas central heating and double glazing
- Upgraded July 2024
- Excellent storage
- Gardens and driveway
Property description
Centrally situated larger style mid terraced villa offering superb family accommodation. The property enjoys the benefit of enclosed private rear gardens and front driveway. The rear garden has been laid for ease of maintenance and incorporates timber sun deck and charming rear conservatory.
Access to the property is through a long reception hallway with stairway to upper apartments and two excellent storage cupboards off. The bright sitting room is a front-facing apartment with focal point picture window. The kitchen is a generously sized apartment with direct access to the rear conservatory. The lower accommodation is completed by a bathroom with white suite and Mira electric shower.
The upper floor was originally designed with four bedrooms, however a bedroom has been sub-divided to provide a fifth bedroom/home office which would be ideal for home workers or de-converted to the original four bedroom layout if required. A programme of upgrading completed in July 2024 has included new décor and floor coverings including feature timber laminate flooring. Further points of interest include gas central heating, double glazing and excellent storage. Early viewing is highly recommended.
Sitting Room 14’7” x 13’2” 4.45m x 4.01m
Kitchen 14’6” x 8’8” 4.42m x 2.64m
Conservatory 10’0” x 9’9” 3.05m x 2.97m
Bedroom One 13’4” x 8’9” 4.06m x 2.67m
Bedroom Two 13’1” x 8’9” 3.99m x 2.67m
Bedroom Three 9’4” x 9’4” 2.84m x 2.84m
Bedroom Four 10’2” x 7’1” 3.10m x 2.16m
Bedroom Five/Study 9’5” x 5’9” 2.87m x 1.75m
Bathroom 6’6” x 5’6” 1.98m x 1.68m
The major town of Falkirk offers an extensive range of shopping, schooling, civic and recreational facilities. Falkirk town centre also provides main line rail links to the cities of Stirling, Edinburgh and Glasgow. The property is ideally situated for access to the M9 motorway which provides junctions for Edinburgh, Grangemouth, Fife, Stirling and Glasgow centres of business.
EPC Band C.
Property info
For more information about this property, please contact
Clyde Property, Falkirk, FK1 on +44 1324 315912 * (local rate)
Disclaimer
Property descriptions and related information displayed on this page, with the exclusion of Running Costs data, are marketing materials provided by Clyde Property, Falkirk, and do not constitute property particulars. Please contact Clyde Property, Falkirk for full details and further information. The Running Costs data displayed on this page are provided by PrimeLocation to give an indication of potential running costs based on various data sources. PrimeLocation does not warrant or accept any responsibility for the accuracy or completeness of the property descriptions, related information or Running Costs data provided here.
















.png)