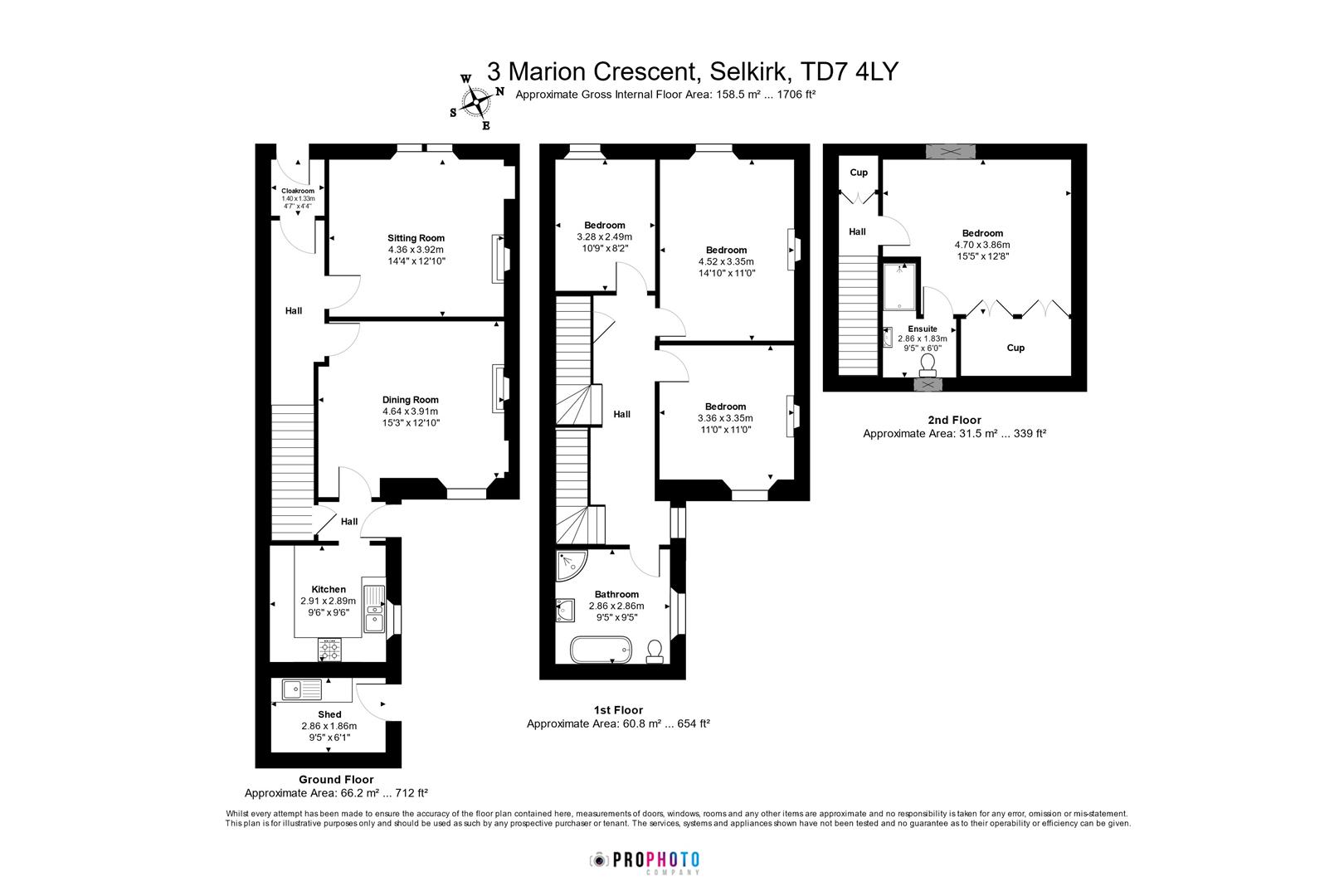Terraced house for sale in Marion Crescent, Selkirk TD7
Just added* Calls to this number will be recorded for quality, compliance and training purposes.
Property features
- Traditional Town House
- 158 sq.m / 1706 sq.ft.
- 4 Bedrooms (Principal En-suite)
- 2 Public Rooms
- Large Gardens
- Private Parking
- Sought-After Area
- Outstanding Views
- Close to Town Centre
- Ideal Family Home
Property description
3 Marion Crescent is a most charming four-bedroom terraced townhouse, located in a much sought-after residential location, just a short walk to the town centre and boasting an elevated position with magnificent views over the town and beyond towards the rural Borders landscape. The property boasts spacious family-sized accommodation over three-levels including a lounge with wood burning stove, dining room and four bedrooms (principal with En-suite facilities). The property further benefits from large gardens, gas central heating and double glazing.
Accommodation
- entrance porch - hallway - lounge - dining room - rear lobby - kitchen - landing - bathroom - three bedroom - master suite with en-suite shower room -
Kitchen
The kitchen is fitted with a good range of cream wall and base unit cabinetry overlaid with solid wood worktops incorporating a stainless-steel sink unit with mixer tap. Integrated appliances include an electric oven, gas hob with extractor hood, dishwasher and tall fridge freezer.
Bathroom Facilities
The Family Bathroom includes a WC, pedestal basin and shower enclosure with electric shower and tiled splashbacks. The centerpiece is an elegant freestanding bathtub, perfect for soaking away the stresses of the day.
The En-suite Shower Room is fitted with a modern 3-piece suite including WC, vanity basin and quadrant shower enclosure with electric shower and laminated splashbacks.
Externally
The property benefits from generous private gardens to the front and rear of the property. To the front of the property there is a delightful patio area ideal of alfresco dining and entertaining, the patio takes full advantage of its elevated position with magnificent views towards the town and beyond to the rolling Borders landscape. There is a large lawn accessed via a timber gate which provides an excellent family space, ideal for children.
To the rear there is a paved car parking area providing ample off-street parking.
Outbuildings
There is a very useful Utility Store located to the rear of the property which benefits from mains power and lighting incorporating kitchen cabinetry overlaid with laminated worktops incorporating a stainless-steel sink unit. There are appliance spaces for a washing machine and timber dryer.
Location
The Royal and Ancient burgh of Selkirk is a historic market town in the Central Borders, beautifully situated on the banks of the Ettrick Water. Positioned around six miles from railway stations in both Galashiels or Tweedbank, both providing a regular train service to Edinburgh with free parking at Tweedbank. Selkirk enjoys excellent access to Edinburgh and other Border towns via the A7 and is well served by public transport. There are excellent leisure facilities which include a nine-hole golf course, swimming pool and fitness centre, as well as a good range of local shopping amenities, several hotels and pubs. Local tourist attractions include Bowhill House and Country Park, Halliwell’s House, The Haining Arts and Crafts Centre and nearby St. Mary’s Loch. For the sporting enthusiast there is a variety of outdoor pursuits in the area including fishing on the Rivers Ettrick, Yarrow and Tweed, golf, hill walking and a selection of field sports. Local schooling is excellent with secondary schooling at Selkirk High.
Fixtures & Fittings
All fitted floor coverings are to be included within the sale.
Services
All mains are available. Gas central heating and partial double glazing.
Epc
EPC Rating D
Council Tax
Band C.
Home Report
A copy of the Home Report can be downloaded from our website.
Viewings
Viewings are strictly by appointment through James Agent.
Offers
All offers should be submitted by your solicitor in Standard Scottish Format. All parties are advised to lodge a Formal Note of Interest. In the event of a Closing Date the Seller shall not be bound to accept any offer and reserves the right to accept an offer at any time.
Property info
For more information about this property, please contact
James Agent, TD6 on +44 1869 623562 * (local rate)
Disclaimer
Property descriptions and related information displayed on this page, with the exclusion of Running Costs data, are marketing materials provided by James Agent, and do not constitute property particulars. Please contact James Agent for full details and further information. The Running Costs data displayed on this page are provided by PrimeLocation to give an indication of potential running costs based on various data sources. PrimeLocation does not warrant or accept any responsibility for the accuracy or completeness of the property descriptions, related information or Running Costs data provided here.






















































.png)