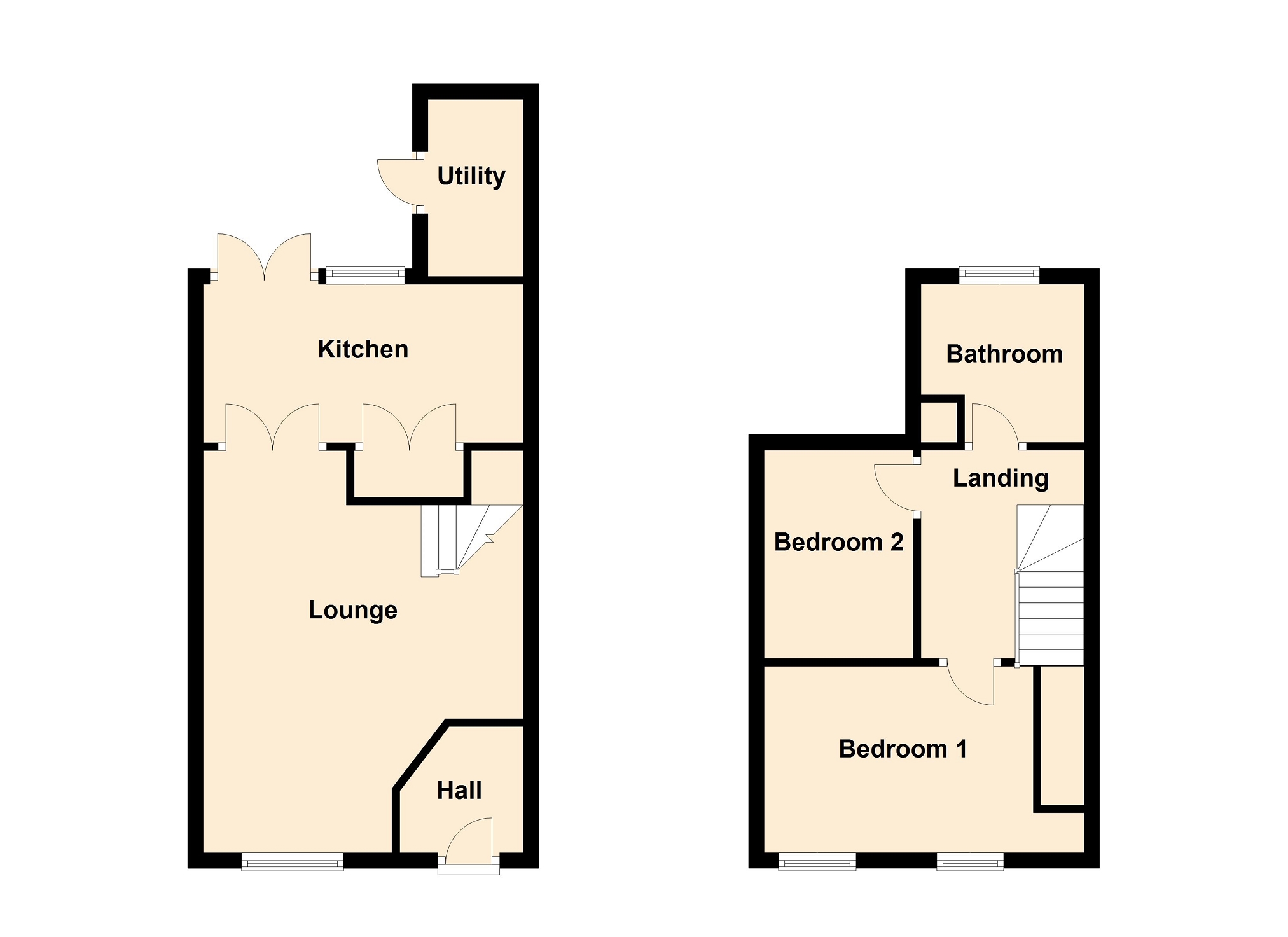Terraced house for sale in Oddfellows Street, Bridgend, Bridgend County. CF31
* Calls to this number will be recorded for quality, compliance and training purposes.
Property features
- Two Bedroom Terraced
- Spacious Open Plan Lounge
- Kitchen - Breakfast Room
- Two Double Bedrooms With Sun Terrace
- Large Bathroom
- Attic Room
- Rear Terrace Leading To Outside Utility Room
- Walking Distance To Town & Train Station
- Ideal For First Time Buyer
- No Ongoing Chain
Property description
***tastefully decorated & maintaining many original features*** We have pleasure in offering for sale this two bedroom terraced property with no ongoing chain, situated within walking distance to the town centre, train station and Bridgend recreational centre. Easy Access to the M4 at junction 36. The property benefits from an entrance porch, open plan lounge, a fitted kitchen with breakfast area. The first floor has two double bedrooms, sun terrace and a larger than average bathroom. There is a staircase leading to a spacious attic room. The garden has a quaint court yard leading to a utility room. An ideal purchase for a first time buyer. Viewing is highly recommended to appreciate what this property has to offer. Call to arrange an early appointment.
Entrance Porch
Enter via front door into porch area. Wood Georgian style stain glass doors leading into lounge.
Lounge (6.44m x 4.58m (21' 2" x 15' 0"))
A spacious open plan room offering character and tastefully decorated. Feature stained wooden floorboards. Skimmed walls and ceiling. UPVC double glazed window to front with radiator under. Opening to kitchen. Stairs leading to first floor.
Kitchen (4.42m x 2.21m (14' 6" x 7' 3"))
A fully fitted kitchen with a range of wall and base units to include inset draws and display gallery with matching worktops. Inset ceramic one and half bowl sink with mixer tap. Built in four ring gas hob with electric oven. Tiled splash backs. Tiled flooring. Spot lights. Breakfast bar. Radiator. Window over looking the court yard. Door to rear.
Utility Room (1.96m x 1.39m (6' 5" x 4' 7"))
This room is accessed from the court yard and has power and lighting. Wall mounted combination boiler.
Landing
Skimmed walls and ceiling with one wall exposed stone. Doors off to all rooms with fixed staircase leading to attic room. Fitted carpets.
Bedroom One (4.29m x 3.29m (14' 1" x 10' 10"))
Situated to the front of the property with two UPVC double glazed windows. Feature wooden floorboard with matching doors. Skimmed walls and ceiling with coving. A range of built in wardrobes. Radiator.
Bedroom Two (3.01m x 2.44m (9' 11" x 8' 0"))
Situated to the rear of the property. Door giving access to a roof terrace. Skimmed walls and ceiling. Fitted carpets. Radiator.
Bathroom (2.49m x 2.23m (8' 2" x 7' 4"))
A spacious bathroom with skimmed slopping ceilings, exposed stone wall and UPVC double glazed window to rear. A three piece suite in white tastefully laid out and includes a bath, WC, and sink within a vanity unity.
Attic Room (4.50m x 4.26m (14' 9" x 14' 0"))
This room offers a fantastic space and could be used for multiple purposes. It includes feature wooden floorboards and beams with sloping ceiling and two velux windows. Storage within the eaves.
Outside
A quaint area highlighting the age and the character of the property with a stone wall and patio area. Door to utility room.
Property info
For more information about this property, please contact
Daniel Matthew Estate Agents, CF31 on +44 1656 376888 * (local rate)
Disclaimer
Property descriptions and related information displayed on this page, with the exclusion of Running Costs data, are marketing materials provided by Daniel Matthew Estate Agents, and do not constitute property particulars. Please contact Daniel Matthew Estate Agents for full details and further information. The Running Costs data displayed on this page are provided by PrimeLocation to give an indication of potential running costs based on various data sources. PrimeLocation does not warrant or accept any responsibility for the accuracy or completeness of the property descriptions, related information or Running Costs data provided here.





























.png)

