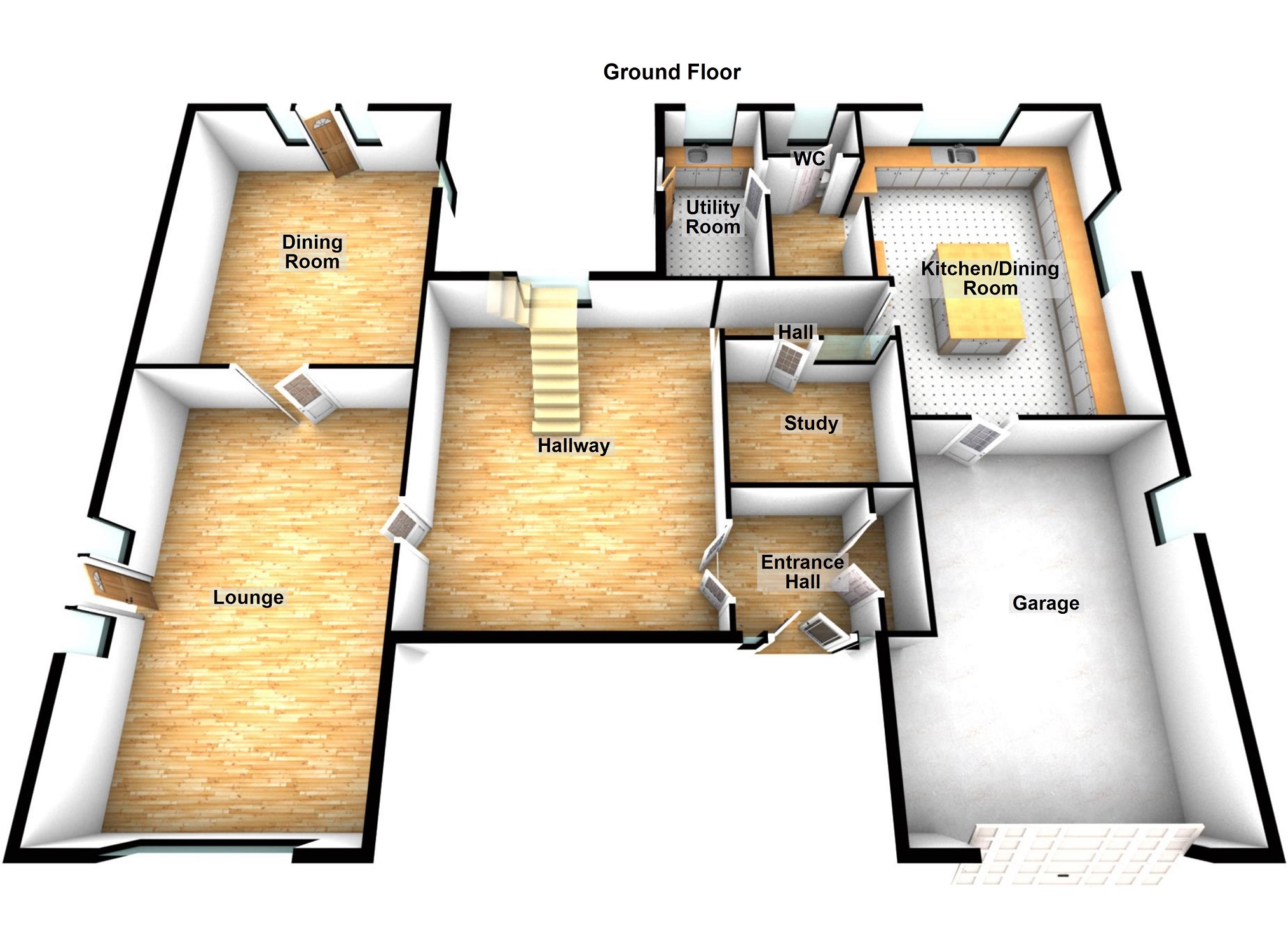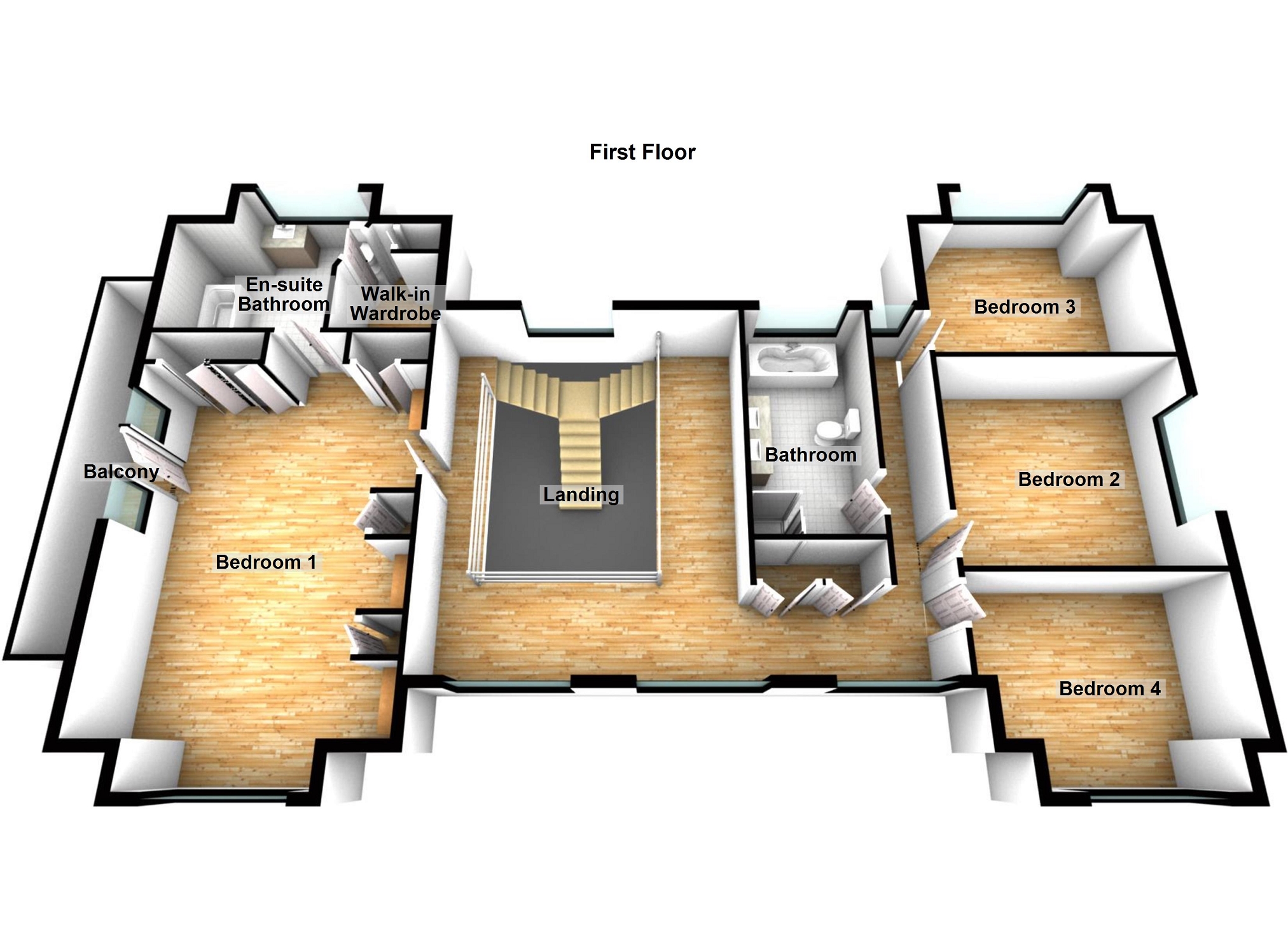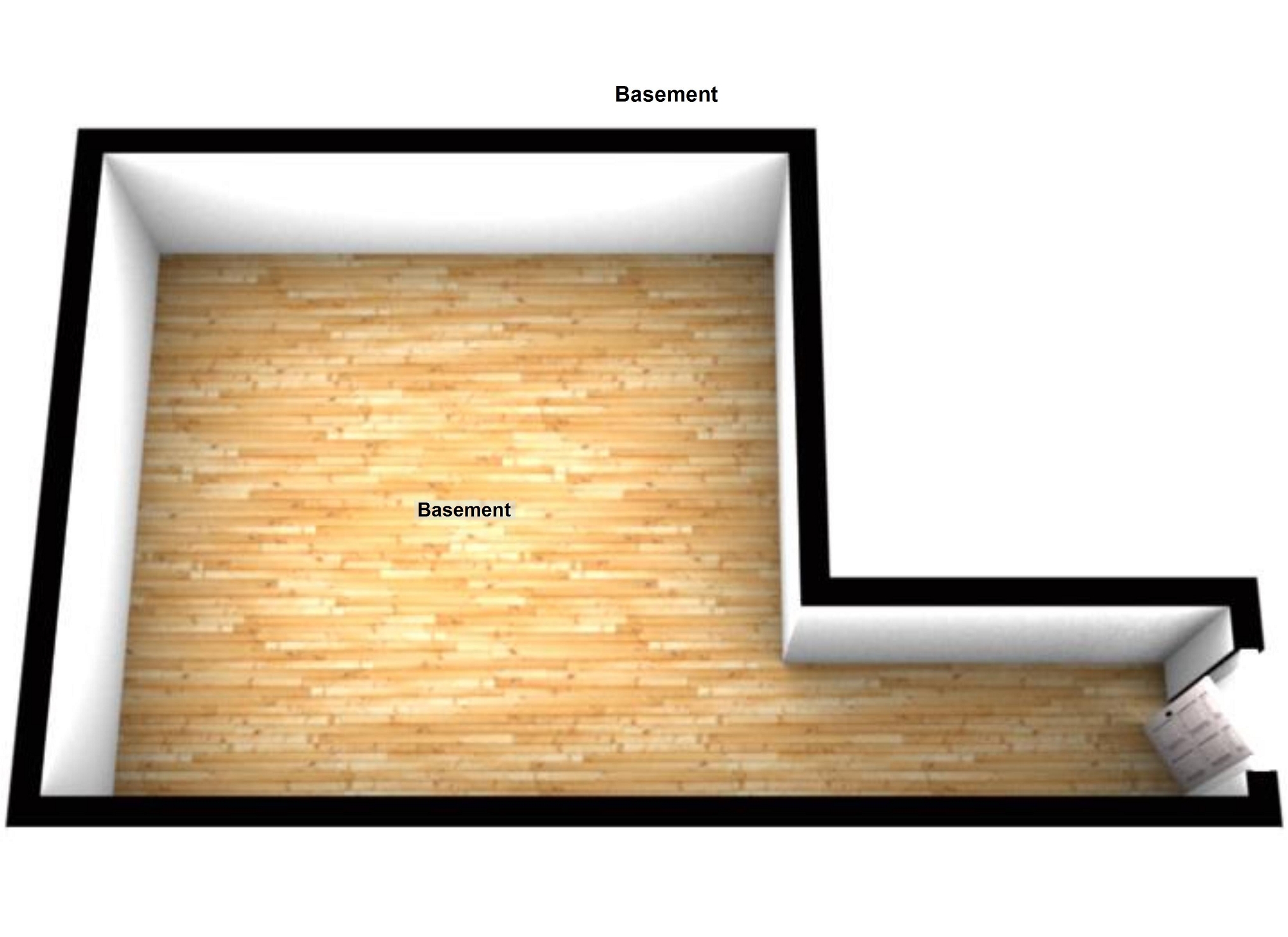Detached house for sale in Cwmgelli Road, Morriston, Swansea, City And County Of Swansea. SA6
* Calls to this number will be recorded for quality, compliance and training purposes.
Property features
- Substantial individually built residence
- Four bedrooms (master en suite)
- Two spacious reception rooms
- Large kitchen-dining room
- Feature central hall & galleried landing
- Ample parking with integral garage & vehicle store
- Large enclosed grounds backing onto woodland
- Convenient for M4 and Morriston hospital
- Available with no onward chain
- Please watch our virtual viewing
Property description
An opportunity to acquire an individually built substantial residence set within generous grounds. Four double bedrooms (master has en-suite and walk in wardrobe). Two generous reception rooms and a large kitchen/dining room. The property also has a study, utility room and WC. Ample parking for several vehicles with vehicle store and integral garage. Drive in and drive out driveway with electrically operated gates. Large mature grounds with trees at the perimeter providing privacy. The property is ideally situated if access to the M4 and Morriston hospital is required. This substantial family home is available with no onward chain
Entrance Hall
Entered via timber panelled double doors. Access to cloaks cupboard. Real wood flooring. Double panel radiator.
Hallway (6.42m x 5.35m (21' 1" x 17' 7"))
Double glazed window to the rear. Stunning bifurcated stair case rising to the galleried landing. Access to under stairs storage cupboard and the basement storage room. Wooden panelling to walls. Traditional cast iron radiator.
Lounge (7.74m x 4.92m (25' 5" x 16' 2"))
Double glazed window to front and double glazed door to side. Feature fireplace with natural stone surround and tiled hearth, the fireplace houses a gas stove and extends to provide marble display platforms. Feature beams to ceiling. Contemporary radiator and further double panelled radiator. Double doors opening onto the formal dining room.
Dining Room (5.68m x 4.82m (18' 8" x 15' 10"))
Double glazed door to the rear and porthole style windows to either side. Wooden panelling to walls. Double panel radiator.
Kitchen-Dining Room (6.58m x 4.88m (21' 7" x 16' 0"))
Double glazed windows to the side and rear. Modern fitted kitchen incorporating a one and a half bowl Franke sink and single drainer with Franke water boiling tap. Granite worktops. Integrated Neff electric double oven. Built in Neff fridge/freezer and a dishwasher. Central Island unit with induction hob with extractor over. Ceramic tile flooring with electric under floor heating. Pedestrian access to the integral garage. Contemporary radiator.
Study (3.07m x 2.70m (10' 1" x 8' 10"))
Window from inner hallway providing natural lighting.
Inner Hall
Velux double glazed roof light to rear. Ceramic tile flooring. Double panel radiator. Access to the WC and utility room.
Utility Room
Double glazed door to side and window to rear. Fitted base units incorporating a sink and single drainer. Under counter provision for washing machine and tumble dryer. Ceramic tile flooring.
W.C.
Double glazed window to rear. Suite comprises close coupled WC and a wash hand basin set upon a vanity unit. Ceramic tile flooring.
Basement Room (4.89m x 4.60m (16' 1" x 15' 1"))
Provided with power and lighting. Double panel radiator.
Integral Garage (6.76m x 5.09m Max (22' 2" x 16' 8" Max))
Entered via remote control electrically operated roller shutter door, Double glazed window to side. Gas combination central heating boiler. Pedestrian access to the main accommodation. Provided with power and lighting. Double panel radiator.
First Floor Accommodation
Galleried Landing (6.52m x 5.46m (21' 5" x 17' 11"))
Two double glazed windows to front and further double glazed window to rear. Beautiful galleried landing overlooking the hallway. Ornate plaster moulding's to the ceiling. Access to the airing cupboard housing a radiator. Mains powered smoke alarm.
Master Bedroom (7.63m x 4.93m (25' 0" x 16' 2"))
Double glazed window to front and a double glazed door to side proving access to a balcony area. Fitted bedroom furniture comprising wardrobes, chests of drawers and a vanity desk. Access to the attic space and eaves storage areas. Double panel radiator.
En Suite Bathroom
Double glazed window to rear. Suite comprises close coupled WC, wash hand basin set upon a vanity unit and a panelled bath with mixer shower attachment. Ceramic tile flooring with electric under floor heating. Contemporary radiator. Access to a walk in wardrobe with fitted clothes rails and access to eaves storage area.
Bedroom 2 (4.49m x 4.01m (14' 9" x 13' 2"))
Double glazed window to side. Double panel radiator.
Bedroom 3 (4.50m x 3.58m (14' 9" x 11' 9"))
Double glazed window to rear. Facilities for wall mounted television. Double panel radiator. Access to eaves storage area.
Bedroom 4 (4.48m x 3.17m (14' 8" x 10' 5"))
Double glazed window to front. Double panel radiator. Access to eaves storage space.
Bathroom
Double glazed window to rear. Suite comprises freestanding bath, close coupled WC, twin bowl sink units set upon vanity unit and a walk in shower enclosure with mixer shower. Ceramic tiling to walls and floor. Chrome heated towel rail.
External To Front
The property has a sweeping drive in and drive out driveway which is accessed via two sets of remote control electrically operated gates which have safety features. There is a generous parking area which extends to an oak framed vehicle store (3.63m x 3.56m) which has power and lighting, there is also a large integral garage. There are external power sockets and exterior lighting. There is a handy external WC and side pedestrian from both sides to the rear garden. Large garden predominantly laid to lawn with an array of mature shrubs and trees at the perimeter providing a good degree of privacy.
External To Rear
To the rear of the property there is a large garden which is laid to lawn and which benefits of backing onto woodland. There is a slate chipping path winding through the rear garden. The garden extends to a large natural stone terrace and a further gated patio seating which would be ideal for entertaining. There is a utility area to the side of the property which has an implement store. The garden enjoys a South Westerly orientation. There are two outside taps and exterior lighting. When in the garden of this property you will feel a real sense of being quite removed from civilisation although the property is located close to local amenities.
Agents Note
The property comes complete with a monitored security and fire alarm system. There are several closed circuit television cameras monitoring the property and grounds.
Broadband And Mobile Phone
Ultra fast broadband is available in the vicinity and the mobile phone signal in the area is deemed to be good.
Additional Information
The drainage is a septic tank system. We have been advised that there is Japanese knotweed in the woodland behind the formal garden.
Property info
For more information about this property, please contact
Clee Tompkinson Francis - Morriston, SA6 on +44 1792 925214 * (local rate)
Disclaimer
Property descriptions and related information displayed on this page, with the exclusion of Running Costs data, are marketing materials provided by Clee Tompkinson Francis - Morriston, and do not constitute property particulars. Please contact Clee Tompkinson Francis - Morriston for full details and further information. The Running Costs data displayed on this page are provided by PrimeLocation to give an indication of potential running costs based on various data sources. PrimeLocation does not warrant or accept any responsibility for the accuracy or completeness of the property descriptions, related information or Running Costs data provided here.












































.png)
