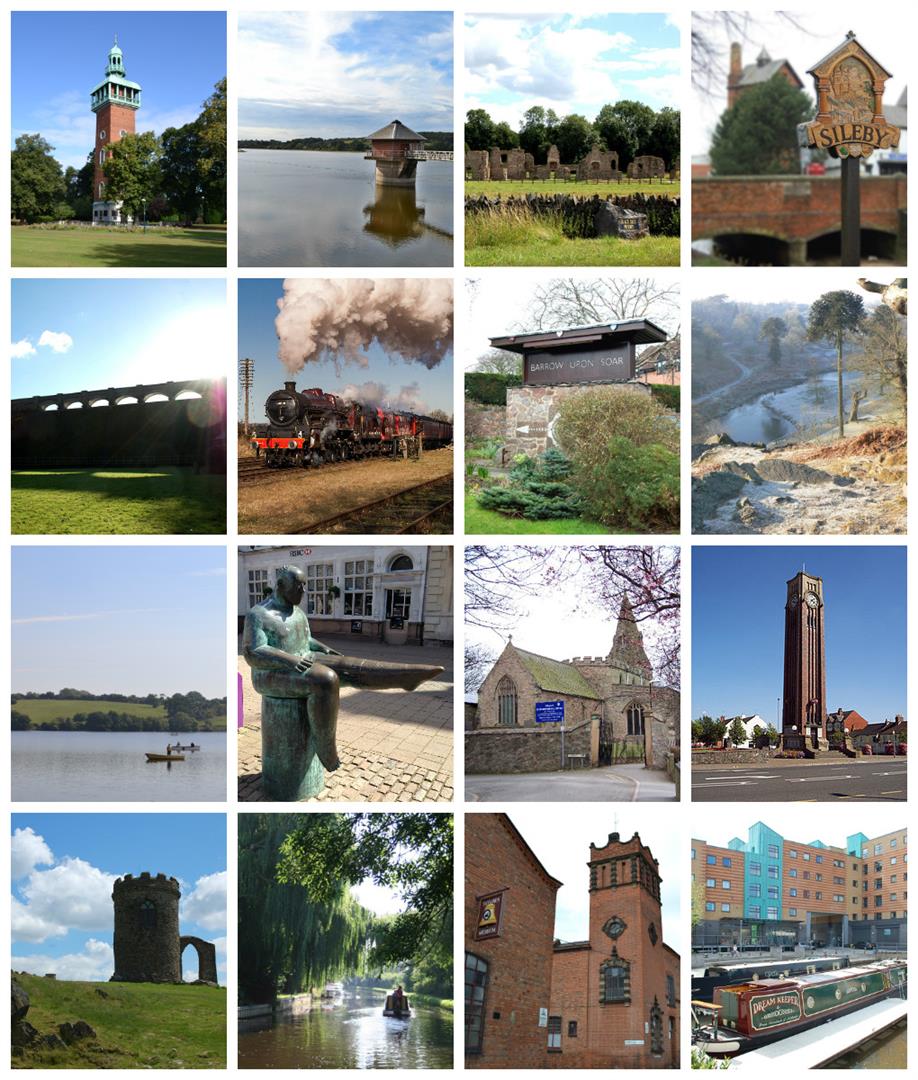Town house for sale in Melody Drive, Sileby, Leicestershire LE12
Just added* Calls to this number will be recorded for quality, compliance and training purposes.
Property features
- Three Bedrooms
- En-Suite Shower Room
- Open Plan Kitchen Diner
- Garage
- Sought After Location
- Modern Throughout
Property description
This three bedroom end townhouse comes to the market featuring a host of modern amenities to include a ground floor WC, open plan kitchen diner and a first floor en-suite shower room to say the least. Additional benefits include a bay fronted lounge, garage and a wonderfully maintained sunny aspect rear garden. Featuring a modern yet classical charm throughout the property and would make an ideal first time purchase or family home respectively. Early viewings comes highly advised in order to avoid disappointment. EPC Rating tbc.
Entrance Hall
Entered through a composite front door with inset opaque double glazed panel and comprising: Stairs rising to the first floor and finished in timber effect laminate flooring.
Guest Cloakroom
Enjoying continued timber effect laminate flooring from the entrance hall and comprising: A low level WC, wall mounted wash hand basin with monobloc mixer taps and tiled splash backs. Opaque uPVC double glazed window to the front elevation offering natural light to the room.
Lounge (3.84m x 5.23m (12'7" x 17'2"))
Featuring a uPVC double glazed bay window to the front elevation and access to the kitchen diner.
Kitchen Diner (4.70m x 3.40m (15'5" x 11'2"))
Inclusive of a modern range of wall and base units with complimentary roll edge work surfaces, four ring gas hob with filtration hood over and tiled splash backs. Electric oven / grill, space and plumbing for appliances and under cabinet lights. The kitchen is finished in herringbone effect vinyl floor, under stair storage, a uPVC set of french doors accessing the rear garden and adjacent double glazed window to the rear elevation.
On The First Floor
Stairs rising to the first floor landing grant access to the entire first floor accommodation and comprise: A loft hatch with lighting and part-boarded for storage., an airing cupboard which in turns houses the hot water cylinder.
Bedroom One (2.54m x 3.66m (8'4" x 12'))
UPVC double glazed window to the rear elevation and access to the en-suite shower room.
En-Suite Shower Room
This three piece white suite comprises: Low level WC, wall mounted wash hand basin with monobloc mixer taps, tiled splash backs and a shower enclosure which in turn boasts a thermostatic bar mixer shower tap. The en-suite also features herringbone effect vinyl flooring, extractor fan and opaque uPVC double glazed window to the side elevation.
Bedroom Two (2.79m x 2.77m (9'2" x 9'1"))
UPVC double glazed window to the front elevation and a curtain fronted recess wardrobe with clothes rail.
Bedroom Three (2.03m x 2.57m (6'8" x 8'5"))
Timber effect laminate flooring and uPVC double glazed window to the rear elevation.
Family Bathroom (1.85m x 2.26m (6'1" x 7'5"))
This three piece white suite comprises: Low level push button WC, vanity wash hand basin with monobloc mixer tap and tiled splash backs, panelled bath with mixer tap, tiled effect vinyl flooring, extractor fan, heated towel rail and an opaque uPVC double glazed window to the front elevation.
Outside
Garage (2.74m x 5.36m (9' x 17'7"))
Benefitting from both light and power, a side personal door and up and over front door.
Private Rear Garden
The private rear garden has a paved patio area, a water point and timber close board and fly board fence panelling. Well maintained lawn surrounded by a host of flower beds with pebbled edging and paved walk way to raised timber sleeper flower beds.
Front Garden
A tandem tarmacadam driveway offers off road parking, access to the garage, paved walk way grants access to the front door amongst of an array of stone pebbling and surrounded by boxed hedging.
Property info
For more information about this property, please contact
Sinclair Estate Agents – Charnwood, LE12 on +44 1509 606067 * (local rate)
Disclaimer
Property descriptions and related information displayed on this page, with the exclusion of Running Costs data, are marketing materials provided by Sinclair Estate Agents – Charnwood, and do not constitute property particulars. Please contact Sinclair Estate Agents – Charnwood for full details and further information. The Running Costs data displayed on this page are provided by PrimeLocation to give an indication of potential running costs based on various data sources. PrimeLocation does not warrant or accept any responsibility for the accuracy or completeness of the property descriptions, related information or Running Costs data provided here.



































.png)


