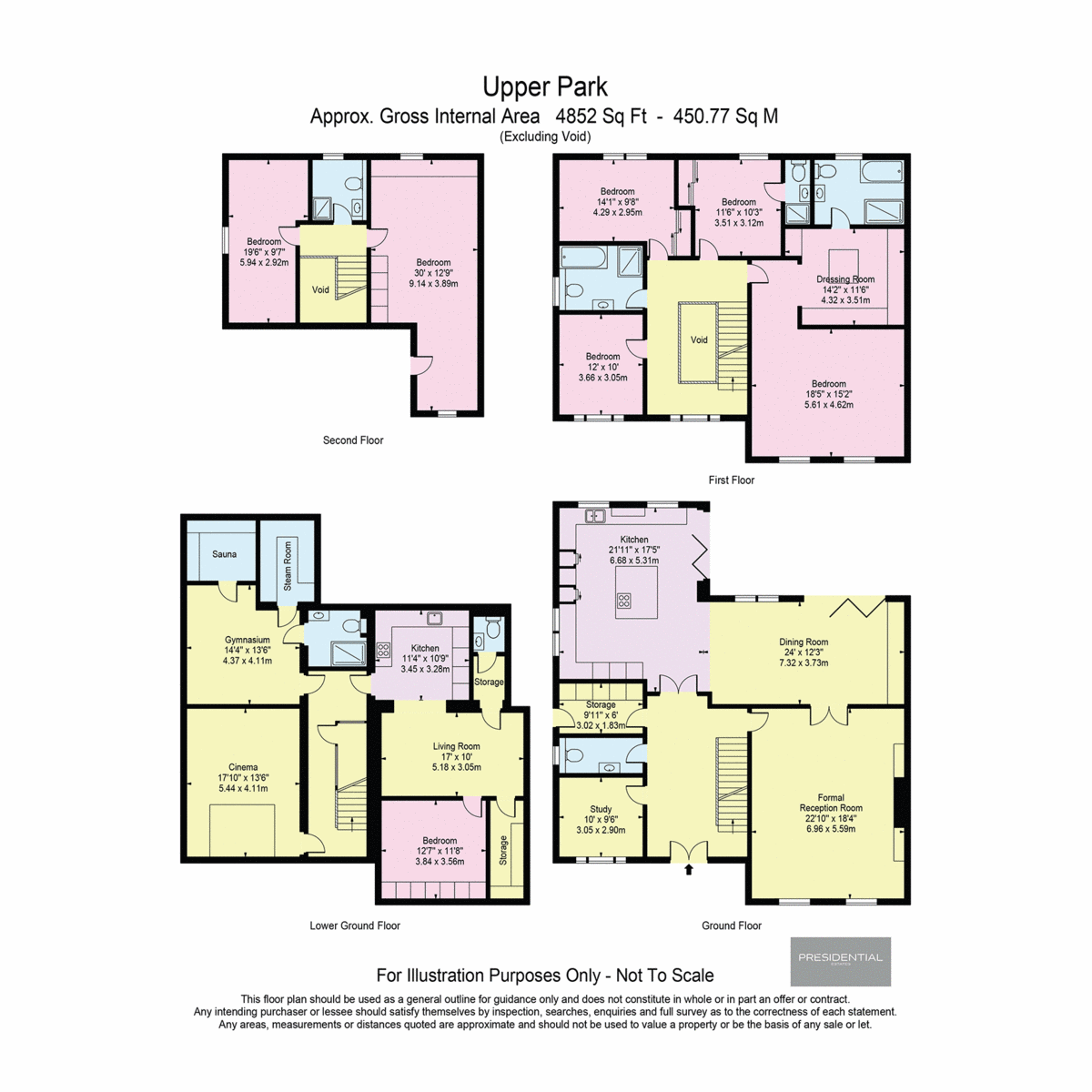Detached house for sale in Upper Park, Loughton IG10
* Calls to this number will be recorded for quality, compliance and training purposes.
Property features
- Guide Price £2,750,000 to £3,000,000
- Sumptuous Living Spanning Nearly 5000 SqFt
- High Specification Throughout
- 6/7 Double Bedrooms
- Principle Bedroom with Walk in Wardrobe and En Suite Bathroom
- Sauna, Steam Room and Gymnasium
- Cinema Room
- Self Contained Annex/ Apartment in the Basement
- Gated Driveway with Private Parking for Numerous Cars
- Fantastic Location Close to High Street & Central Line Station
Property description
Guide Price £2,750,000 to £3,000,000 Presidential Estates is thrilled to present a rare opportunity to acquire this magnificent family residence. Built to the highest specifications, this home will captivate discerning buyers who appreciate exceptional design and a prime location within walking distance of Loughton Central Line Station, Epping Forest, and the bustling High Road with its array of shops and eateries.
The internal space spans 4920 sq ft over four floors. The ground floor welcomes you through double doors into a grand entrance hall, leading to an open-plan, bespoke kitchen/dining room featuring a central island, Miele integrated appliances, and two sets of bi-fold doors opening onto the rear garden patio. This floor also includes a stunning formal reception room, study, boot room, and cloakroom. The entrance hall hosts two staircases, the first of which descends to the lower ground floor. Here, you'll find a superbly equipped cinema room, fully fitted gymnasium with sauna, steam room, and shower room, a stunning wine cellar, and a one-bedroom apartment complete with a kitchen, living room, cloakroom, and storage. Both the ground and lower ground floors are equipped with underfloor heating.
The second solid oak staircase ascends to the first-floor galleried landing, which leads to the luxurious principal bedroom suite featuring a stunning dressing room and en-suite bathroom. This floor also includes a double bedroom with an en-suite shower room, two additional double bedrooms, and a spacious family bathroom. The fourth floor houses two more double bedrooms and a second family bathroom.
The attractive rear garden offers a large patio perfect for al fresco dining, while the spacious driveway at the front of the property, accessed by electric gates, provides ample parking.
Early viewing is highly recommended. Viewings are strictly by appointment only
Property info
For more information about this property, please contact
Presidential Estates, IG10 on +44 1992 843386 * (local rate)
Disclaimer
Property descriptions and related information displayed on this page, with the exclusion of Running Costs data, are marketing materials provided by Presidential Estates, and do not constitute property particulars. Please contact Presidential Estates for full details and further information. The Running Costs data displayed on this page are provided by PrimeLocation to give an indication of potential running costs based on various data sources. PrimeLocation does not warrant or accept any responsibility for the accuracy or completeness of the property descriptions, related information or Running Costs data provided here.





























































.png)

