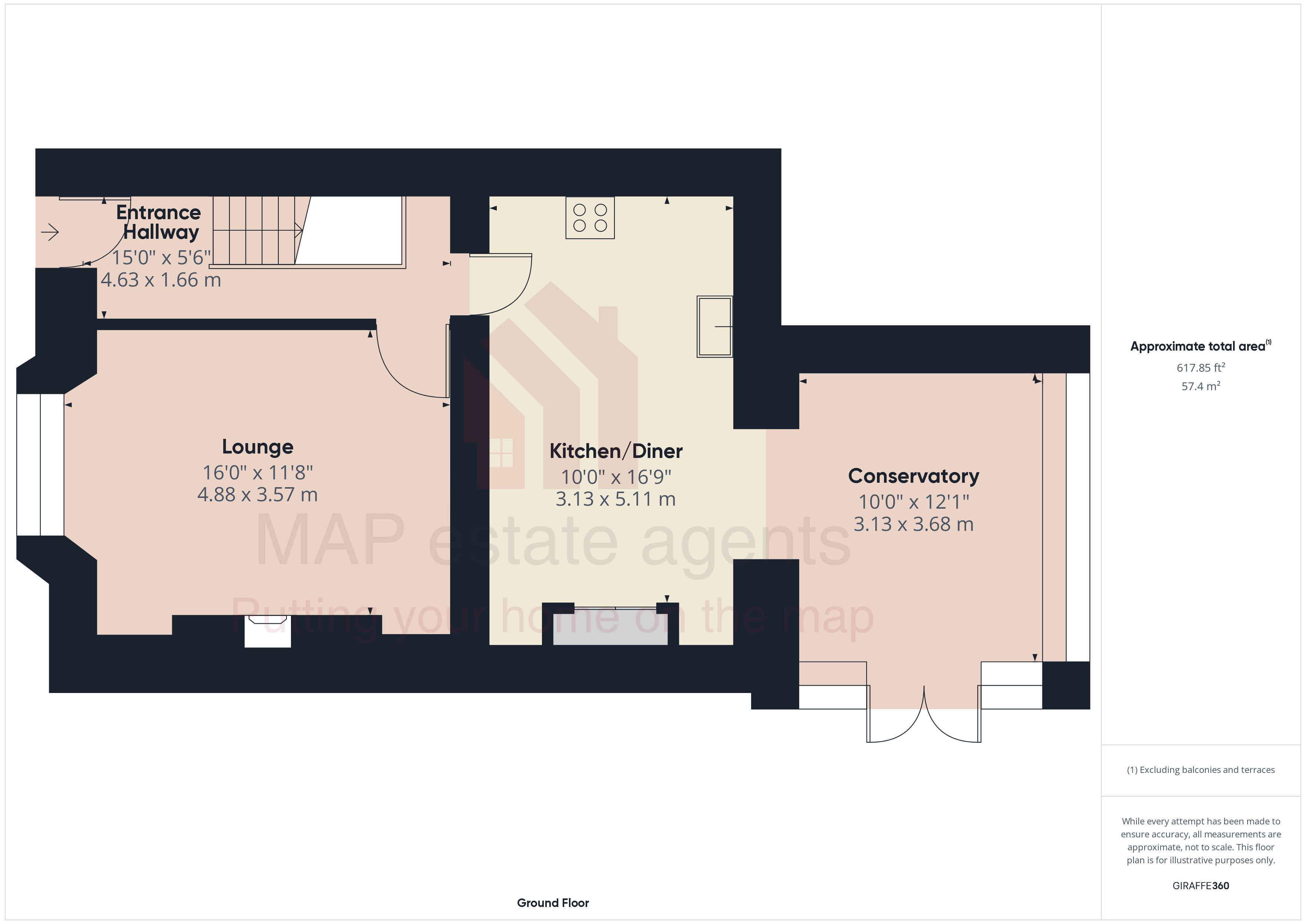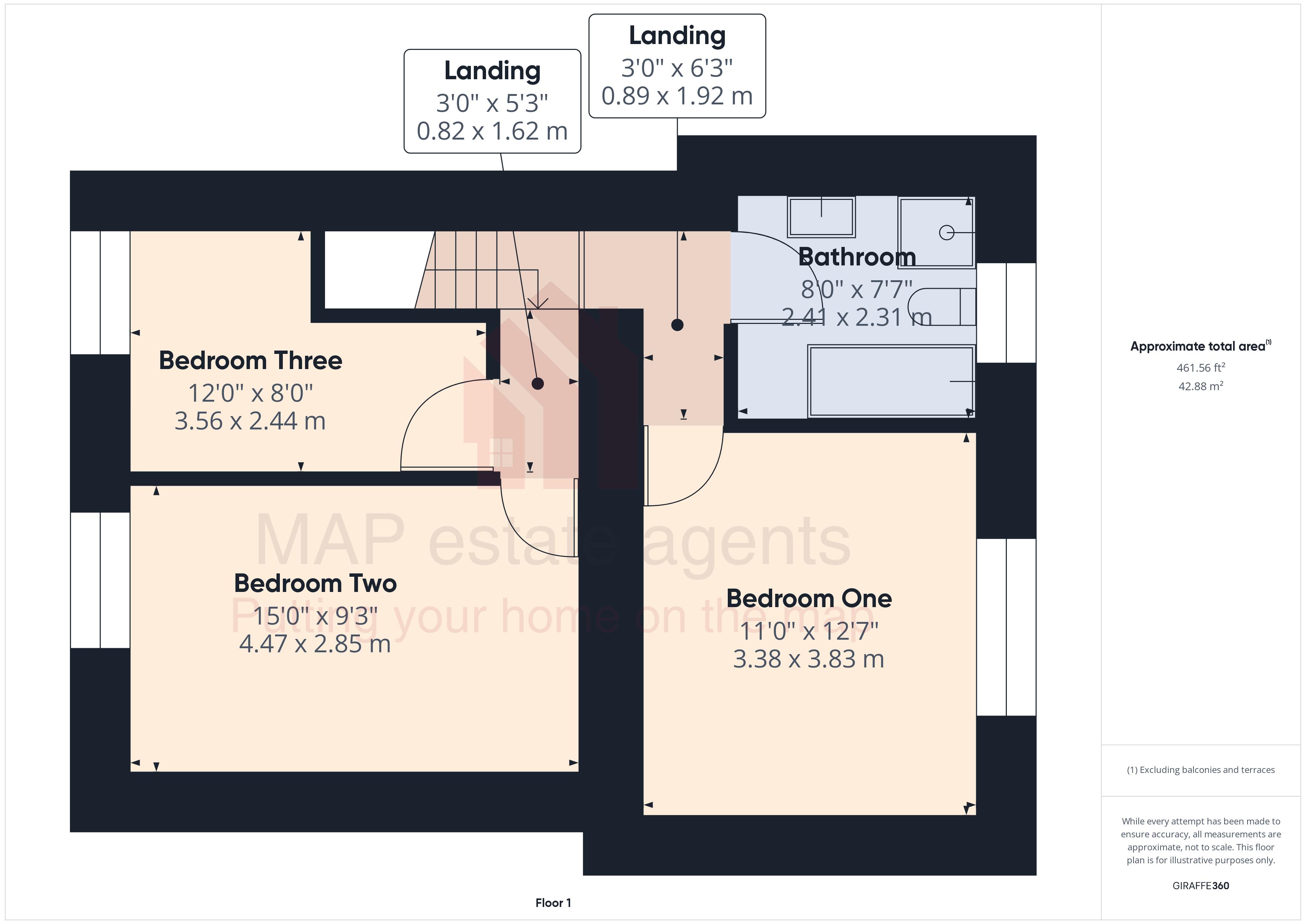Semi-detached house for sale in Treslothan Road, Troon, Camborne TR14
Just added* Calls to this number will be recorded for quality, compliance and training purposes.
Property features
- Located in Troon by the cricket ground and church
- Beautifully presented
- Semi-detached house
- Three bedrooms
- Spacious lounge with feature fireplace
- Well fitted kitchen/diner with range cooker
- Conservatory
- Bathroom with separate shower cubicle
- Generous south facing garden
- Off-road parking for several cars
Property description
This three bedroom semi-detached house is beautifully presented and is a definite must see!
On entering the property you walk in to a beautiful spacious light and bright hallway with high ceiling and character features which sets the standard throughout. The hallway leads off to a spacious bay windowed lounge which has a feature fireplace and again a high ceiling. The kitchen/diner is well fitted and this leads into the conservatory that looks out over the south facing garden. On the first floor are three bedrooms and a bathroom.
The rear garden is fully enclosed with a lawn, a pond and two decks for sitting out and dining alfresco and driveway parking provides space for several cars.
All this, located in the village of Troon by the Church and Cricket ground and close to the village amenities.
Troon is a popular village close to the major town of Camborne and benefits from a Primary School, village shop and sub-Post Office. There is a pharmacy and in the neighbouring village of Beacon one will find a Public House.
Within one and a half miles there is the centre of Camborne which offers a wider range of shops, banks and a mainline Railway Station with direct links to London Paddington and the north of England.
Access is also available from here onto the A30 trunk Road.
Truro, the administrative and cultural centre of Cornwall is within fourteen miles, Portreath on the north coast which is noted for its sandy beach and active harbour is within seven miles and Falmouth which is Cornwall's university town on the south coast is within ten miles.
Accommodation Comprises
Composite door opening to:-
Entrance Hallway
A spacious light and bright hallway with dado rail and high ceiling. Radiator with radiator cover. Laminate flooring and understairs storage cupboard. Stairs with spindles and balustrades leading up to the first floor. Doors opening off to:-
Lounge (16' 0'' x 11' 8'' (4.87m x 3.55m) maximum measurements)
Double glazed large bay window with deep sill. Focusing on a feature fireplace with hearth and mantel over. Picture rail and dado rail. Laminate flooring and radiator. High ceiling.
Kitchen/Diner (16' 9'' x 10' 0'' (5.10m x 3.05m))
Kitchen Area
Range of wall and floor mounted units with worktop over with a one and a half bowl sink and drainer with tiled surround. Electric range style cooker with gas hob over and extractor hood above. Integrated wine cooler and integrated dishwasher. Space for washing machine, space for American style fridge/freezer and space for tumble dryer.
Dining Area
Radiator with radiator cover. Space for dining table and chairs. Clever recessed cupboard housing boiler with high mantelpiece above and cupboards with display shelving and drawers to either side. Wide opening to:-
Conservatory (12' 1'' x 10' 0'' (3.68m x 3.05m))
Glazed to two sides with double doors opening to a deck. Clear glazed panels to ceiling.
First Floor Landing
A split landing with a 'Velux' window above. A light and bright space with doors opening off to:-
Bedroom One (12' 7'' x 11' 0'' (3.83m x 3.35m))
A lovely light and bright room with double glazed window, radiator and dado rail.
Bathroom
Half tiled surround, Bath with shower attachment, low level WC, separate shower cubicle with rain water shower head and pedestal wash hand basin with shelf above. Obscured double glazed window. Extractor fan.
Bedroom Two (15' 0'' x 9' 3'' (4.57m x 2.82m))
Double glazed window. Radiator with radiator cover.
Bedroom Three (12' 0'' x 8' 0'' (3.65m x 2.44m) L-shaped, maximum measurements)
Double glazed window. Radiator. Access to loft.
Outside Front
A low level granite wall with pillars provide access to the pathway leading to the front entrance door. To the front there is a range of established mature shrubs and a specimen tree providing privacy. To the side a gravelled driveway provides parking for several cars and a pedestrian gate from there leads to the rear of the property.
Outside Rear
The delightful garden is enclosed by walling and fencing. To the side of the property is a gravelled area useful for bin storage etc., Steps lead up to a generous deck seating area with outside electric. There is a pond with a water feature and also a lawn. At the far end of the garden is a further raised deck to enjoy the evening sun plus a useful storage shed.
Agent's Note
The Council Tax band for the property is band 'B'.
Services
Mains water, mains drainage, mains electric and mains gas.
Directions
Property info
For more information about this property, please contact
MAP estate agents, TR15 on +44 1209 254928 * (local rate)
Disclaimer
Property descriptions and related information displayed on this page, with the exclusion of Running Costs data, are marketing materials provided by MAP estate agents, and do not constitute property particulars. Please contact MAP estate agents for full details and further information. The Running Costs data displayed on this page are provided by PrimeLocation to give an indication of potential running costs based on various data sources. PrimeLocation does not warrant or accept any responsibility for the accuracy or completeness of the property descriptions, related information or Running Costs data provided here.





























.png)
