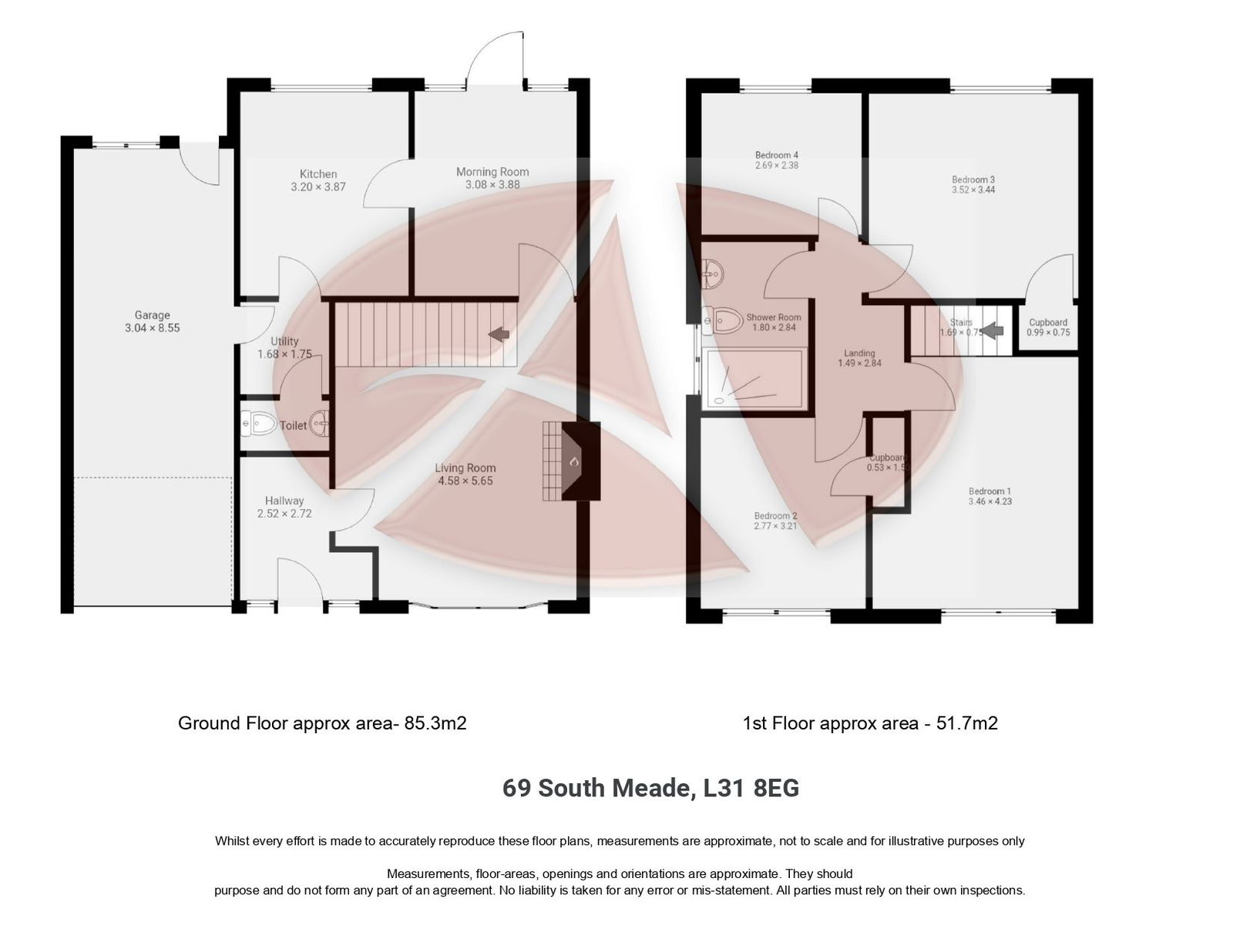Detached house for sale in South Meade, Maghull, Liverpool L31
* Calls to this number will be recorded for quality, compliance and training purposes.
Property features
- Detached Family Home In Sought After Location
- Four Good Sized Bedrooms
- Two Reception Rooms
- Kitchen/ Breakfast Room
- Downstairs WC
- Integral Garage And Paved Driveway
- Large Gardens To The Front, Side And Rear Backing Onto Farmland
- Additional Large Piece Of Land To The Side Of Existing Garden
- EPC Rating- Pending
- Council Tax Band- E
Property description
Detached family home in south meade on the ever popular green park estate with an additional plot of land to side also included in the sale with potential for build or extension! Two reception rooms, kitchen/ breakfast room, four good sized bedrooms, modern replaced shower room, much larger than expected plot with front, side and rear gardens, backing onto open farmland, integral garage and driveway. Perfect family home!
This detached house sits on South Meade and has been in the same ownership for a number of years having been a family home. The property offers spacious, versatile accommodation and enjoys a much larger than average plot with lawned gardens to the front, side and rear. Comprising entrance hallway, lounge, dining room, kitchen/ breakfast room, utility room, WC and integral garage to the ground floor. Whilst to the first floor are four good sized bedrooms and the modern family shower room. Externally there is a paved driveway providing off road parking and access to the garage and enclosed large gardens to the rear which enjoy a good degree of privacy and back onto open farmland. The added bonus of this property is that it also owns an adjoining piece of land to the side of the property, allowing for extra garden space to be added, for anyone looking to extend, this piece of land would add the potential to do this or potentially build another property on! This is one not to be missed- be quick!
Entrance Hallway
Double glazed Upvc entrance door with double glazed obscured side panels to either side. Cloak cupboard housing meters. Tiled flooring. Door leading into the
Living Room
Double glazed Upvc window to the front. Gas fire with mantle surround and hearth. Television point. Staircase leading to the first floor landing. Radiator. Door leading through to the
Dining Room
Double glazed Upvc door, with double glazed Upvc windows to the either side, leading out to the rear gardens. Radiator. Door leading through to the
Kitchen/Breakfast Room
Double glazed Upvc window to the rear overlooking the gardens. Range of wall and base units incorporating worksurfaces with inset stainless steel sink and drainer with mixer tap over. Integrated oven with four ring gas hob and extractor hood over. Integrated dishwasher. Space for fridge freezer. Tiled splash backs. Radiator. Door leading through to the
Utility Room
Plumbing and space for washing machine. Tiled walls. Tiled flooring. Door leading into the Garage and further door leading into the
WC
Suite comprising WC and wash hand basin. Tiled walls. Tiled flooring.
Integral Garage
Electric up and over garage door. Double glazed Upvc window to the rear and pedestrian rear door leading out to the garden. Power and light.
First Floor Landing
Doors off to various rooms. Loft access.
Front Bedroom One
Double glazed Upvc window to the front. Range of built in bedroom furniture including wardrobes, bedside tables and drawers. Two wall lights. Radiator.
Rear Bedroom Two
Double glazed Upvc window to the rear enjoying views over the fields behind. Built in wardrobes. Built in cupboard housing the 'Worcester' boiler and shelving. Radiator.
Front Bedroom Three
Double glazed Upvc window to the front. Built in wardrobe. Radiator.
Rear Bedroom Four
Double glazed Upvc window to the rear enjoying views over the fields behind. Radiator.
Shower Room
Double glazed Upvc window to the side. Suite comprising walk in shower with mains shower and seat, WC and wash hand basin set in vanity unit with storage beneath and mixer tap. Tiled walls. Tiled flooring. Heated towel rail.
Front
The property is approached by a paved driveway providing off road parking for a number of cars and giving access to the garage. There is a large open plan lawned gardens also to the front of the property with gated side access leading into the
Rear
The rear gardens are much larger than normally expected with a property on this development. Lawns continue around the side of the house and enjoy a great deal of privacy. There is also a patio area. The gardens back onto the open farmland behind.
Additional Land
There is an additional large section of land being sold with the property, adjacent to the existing garden boundary. The land could be used as additional garden, could allow for the current house to be extended or has the potential, subject to the necessary planning consents, to build an additional property on.
Agents Note
Freehold.
Council Tax Band- E, Sefton Council.
Property info
For more information about this property, please contact
Alastair Saville, L31 on +44 151 382 7015 * (local rate)
Disclaimer
Property descriptions and related information displayed on this page, with the exclusion of Running Costs data, are marketing materials provided by Alastair Saville, and do not constitute property particulars. Please contact Alastair Saville for full details and further information. The Running Costs data displayed on this page are provided by PrimeLocation to give an indication of potential running costs based on various data sources. PrimeLocation does not warrant or accept any responsibility for the accuracy or completeness of the property descriptions, related information or Running Costs data provided here.




































.png)
