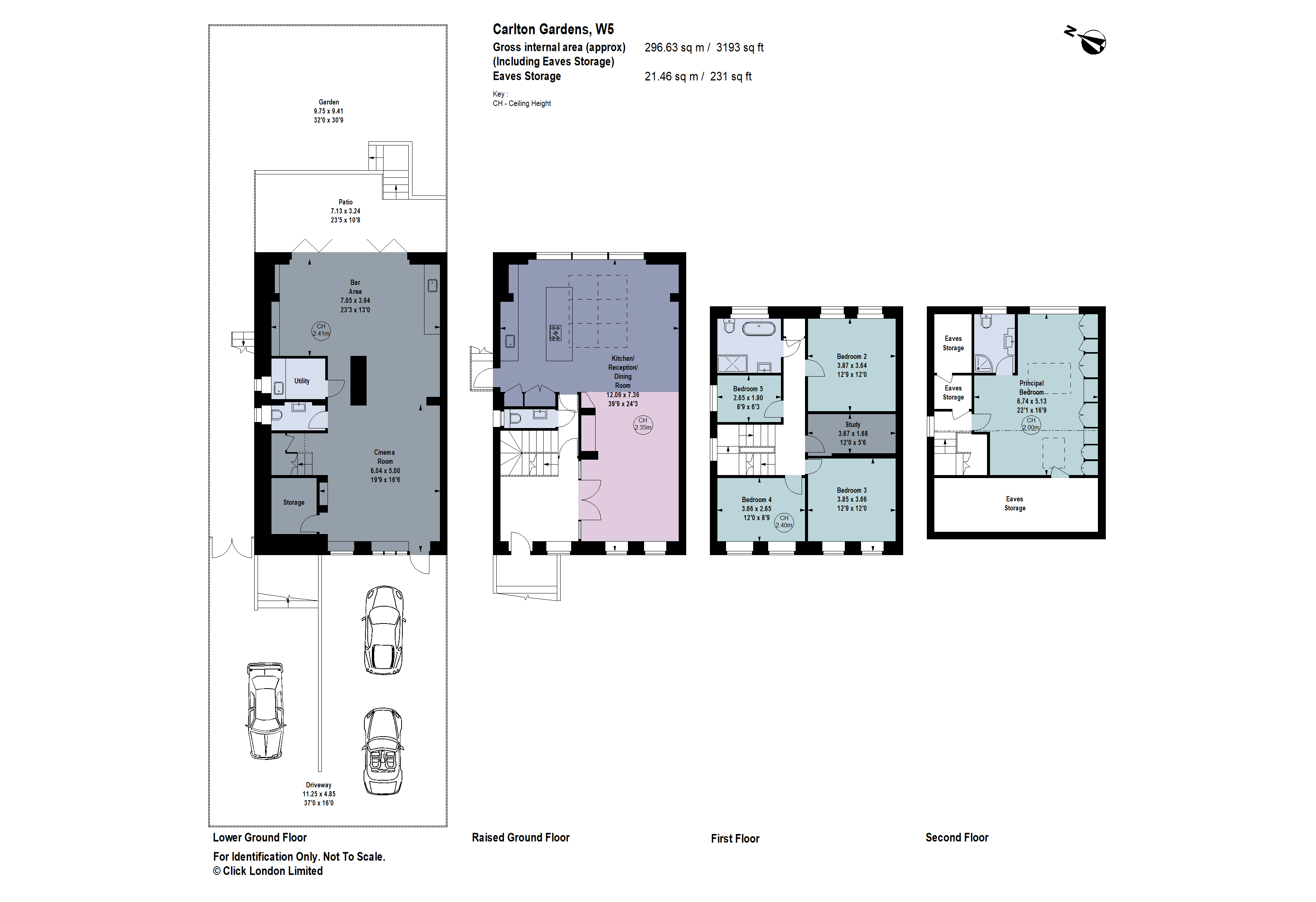Semi-detached house for sale in Carlton Gardens, London W5
Just added* Calls to this number will be recorded for quality, compliance and training purposes.
Property features
- Five bedroom bespoke property
- Stylishly decorated
- Driveway for three cars
- Garden with a patio
- Ample useful storage throughout
- Easy walking distance to the transport links
- EPC Rating = C
Property description
Welcome to this incredibly designed five bedroom, semi-detached property arranged over four floors.
Description
Welcome to this incredibly designed five bedroom, semi-detached property arranged over four floors, boasting an extensive list of renovations where all details are exquisitely thought out forming an amazing living space.
This gorgeous property benefits from grand proportions, ample useful storage spaces, cinema room/bar area, large driveway, and a mature garden with patio, which is perfect for relaxing and entertaining.
You are greeted by a glorious 592ft driveway for three cars. Stepping inside through the bespoke bright front door you will be met by a spacious hallway leading into the beautiful reception room through the large glass door which is adding even more sophistication and style to the stunning ground floor space. Further, you will find a stylish bespoke kitchen with a spacious island, perfect for both meal preparation and casual dining. The kitchen is very well equipped with lots of useful cupboards and shelves, and there is a large dining area framed by beautiful floor-to-ceiling windows overlooking the gorgeous garden. The large windows greatly help natural light streams through and baths the ground floor space throughout.
For even greater convenience this floor offers a separate WC and plenty of useful storage to accommodate typical family needs.
On the first floor, you have four stunning bedrooms, each bedroom is a haven of comfort and style and offers lots of bespoke features. You then will find a study room, which might be also used as you wish, and a luxury family bathroom designed in relaxing neutral tones.
On the top floor, you have a tremendous principal bedroom overlooking the garden and benefiting from a modern en suite shower room, lots of built in wardrobe as well as useful eaves storage for even greater convenience.
To the lower ground floor, you will find a cinema room/ bar area that transitions into the outdoor oasis of the garden through the large glass doors, creating a seamless flow between indoor and outdoor living. This floor is perfect for cozy evenings in or a fantastic entertaining space where you can enjoy spending time with friends and family. Additionally, this floor has plenty of storage, a useful utility room, a separate stylish WC and a separate access to the driveway.
Stepping outside, there is a mature garden with a patio, which is also full of greenery providing a spectacular display all year round and offering a great entertaining space for children and adults alike.
To the front of the house, you will find a sizable driveway, which also provides side access to the rear garden.
With its impeccable renovations and attention to detail, this property offers a harmonious blend of modern luxury and timeless elegance, providing the perfect backdrop for a life of comfort and sophistication.
In the summer with the flowers blooming and birds chirping this feels like country living in the city.
Location
Carlton Gardens is a sought after road ideally located approximately 0.5 miles from Ealing Broadway's extensive transport options, shops bars and restaurants. Ealing is also renowned for its open spaces including Haven Green, Montpelier and Walpole Parks. Ealing Broadway station provides Elizabeth, District and Central lines, the Heathrow Connect, Great First Western mainline to London Paddington and the west. Carlton Gardens is also a particularly good location for accessing several noteworthy schooling opportunities for all ages.
Square Footage: 3,193 sq ft
Property info
For more information about this property, please contact
Savills - Ealing, W5 on +44 20 8022 3144 * (local rate)
Disclaimer
Property descriptions and related information displayed on this page, with the exclusion of Running Costs data, are marketing materials provided by Savills - Ealing, and do not constitute property particulars. Please contact Savills - Ealing for full details and further information. The Running Costs data displayed on this page are provided by PrimeLocation to give an indication of potential running costs based on various data sources. PrimeLocation does not warrant or accept any responsibility for the accuracy or completeness of the property descriptions, related information or Running Costs data provided here.





























.png)