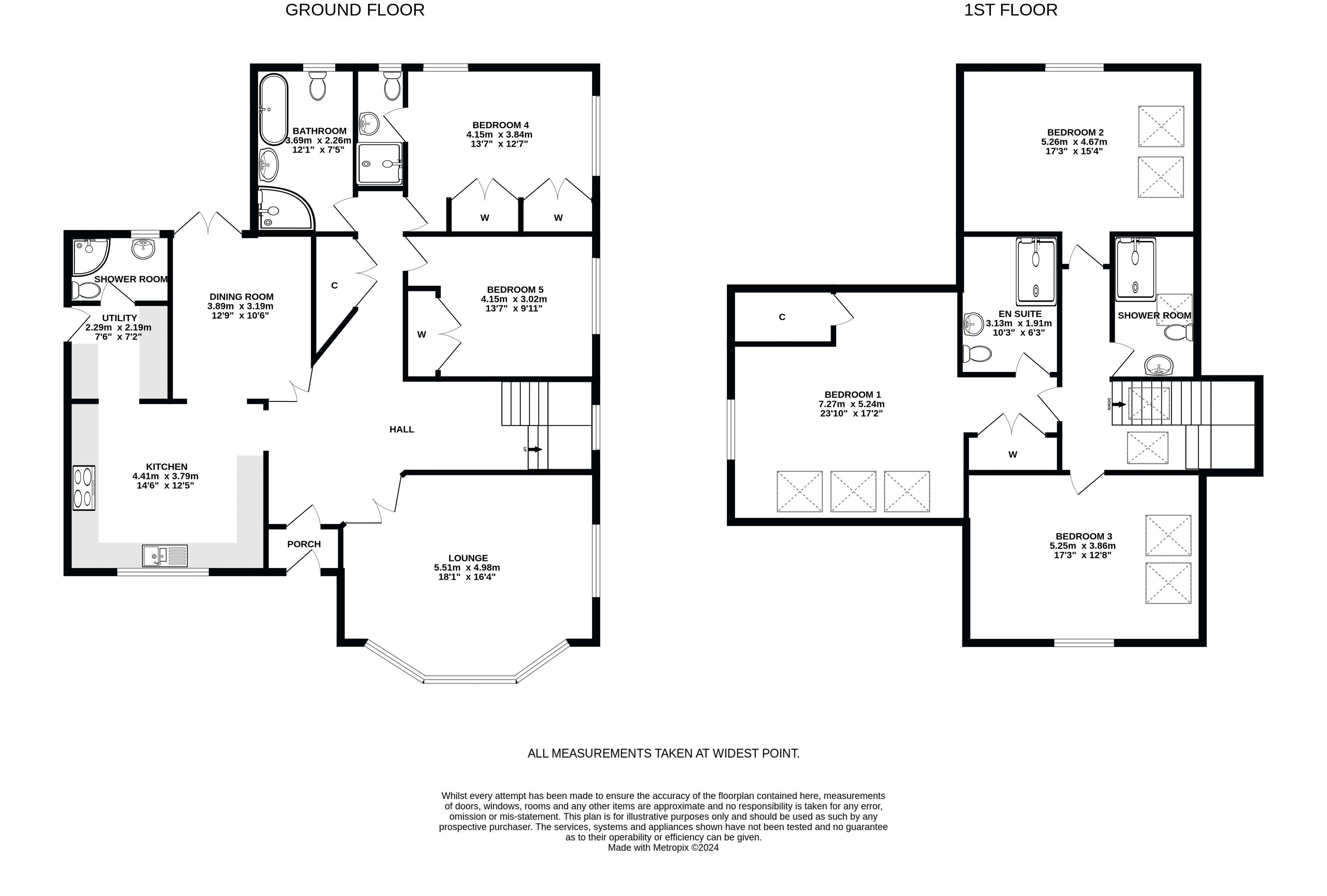Country house for sale in Sinclairston, Ochiltree, Cumnock KA18
Just added* Calls to this number will be recorded for quality, compliance and training purposes.
Property features
- Welcoming spacious Entrance hall
- Formal Lounge & Dining room
- Spacious Kitchen & Utility room
- Two spacious Bedrooms on ground floor, one with En-suite
- Three large Bedrooms on first floor, one with en-suite
- Shower room and Family Bathroom on ground floor plus shower room on first floor
- Wonderful garden grounds and extensive driveway
- Grass paddock of around seven acres and stables
- Far reaching south facing views towards the Isle of Arran
- Highly efficient B rated home with Solar pv panels
Property description
Discover the epitome of country living at Laigh Muir, Sinclairston, an outstanding five-bedroom residence encompassing approximately 2,400 square feet. Nestled in an idyllic rural setting, this exceptional property boasts equestrian facilities and seven acres of lush land, offering ample space for both relaxation and recreation. With breathtaking south-facing views stretching towards the Isle of Arran, this home perfectly blends rustic charm with modern comfort. Ideal for those seeking tranquility and a touch of luxury, Laigh Muir presents a unique opportunity to embrace the serene countryside lifestyle.
Lounge (16' 4'' x 18' 1'' (4.98m x 5.51m))
Kitchen (12' 5'' x 14' 6'' (3.79m x 4.41m))
Dining Room (12' 9'' x 10' 6'' (3.89m x 3.19m))
Utility Room (7' 2'' x 7' 6'' (2.19m x 2.29m))
Shower Room (5' 1'' x 6' 10'' (1.55m x 2.08m))
Bathroom (12' 1'' x 7' 5'' (3.69m x 2.26m))
Bedroom 4 (12' 7'' x 13' 7'' (3.84m x 4.15m))
En-Suite (8' 4'' x 4' 3'' (2.53m x 1.29m))
Bedroom 5 (9' 11'' x 13' 7'' (3.02m x 4.15m))
Hall (25' 8'' x 24' 0'' (7.82m x 7.31m))
Porch (3' 4'' x 5' 5'' (1.02m x 1.66m))
Bedroom 1 (17' 2'' x 23' 10'' (5.24m x 7.27m))
En-Suite (10' 3'' x 6' 3'' (3.13m x 1.91m))
Bedroom 2 (15' 4'' x 17' 3'' (4.67m x 5.26m))
Bedroom 3 (12' 8'' x 17' 3'' (3.86m x 5.25m))
Shower Room (9' 9'' x 6' 2'' (2.98m x 1.89m))
Property info
For more information about this property, please contact
Donald Ross Estate Agents Ltd, KA7 on +44 1292 373953 * (local rate)
Disclaimer
Property descriptions and related information displayed on this page, with the exclusion of Running Costs data, are marketing materials provided by Donald Ross Estate Agents Ltd, and do not constitute property particulars. Please contact Donald Ross Estate Agents Ltd for full details and further information. The Running Costs data displayed on this page are provided by PrimeLocation to give an indication of potential running costs based on various data sources. PrimeLocation does not warrant or accept any responsibility for the accuracy or completeness of the property descriptions, related information or Running Costs data provided here.






















































.png)
