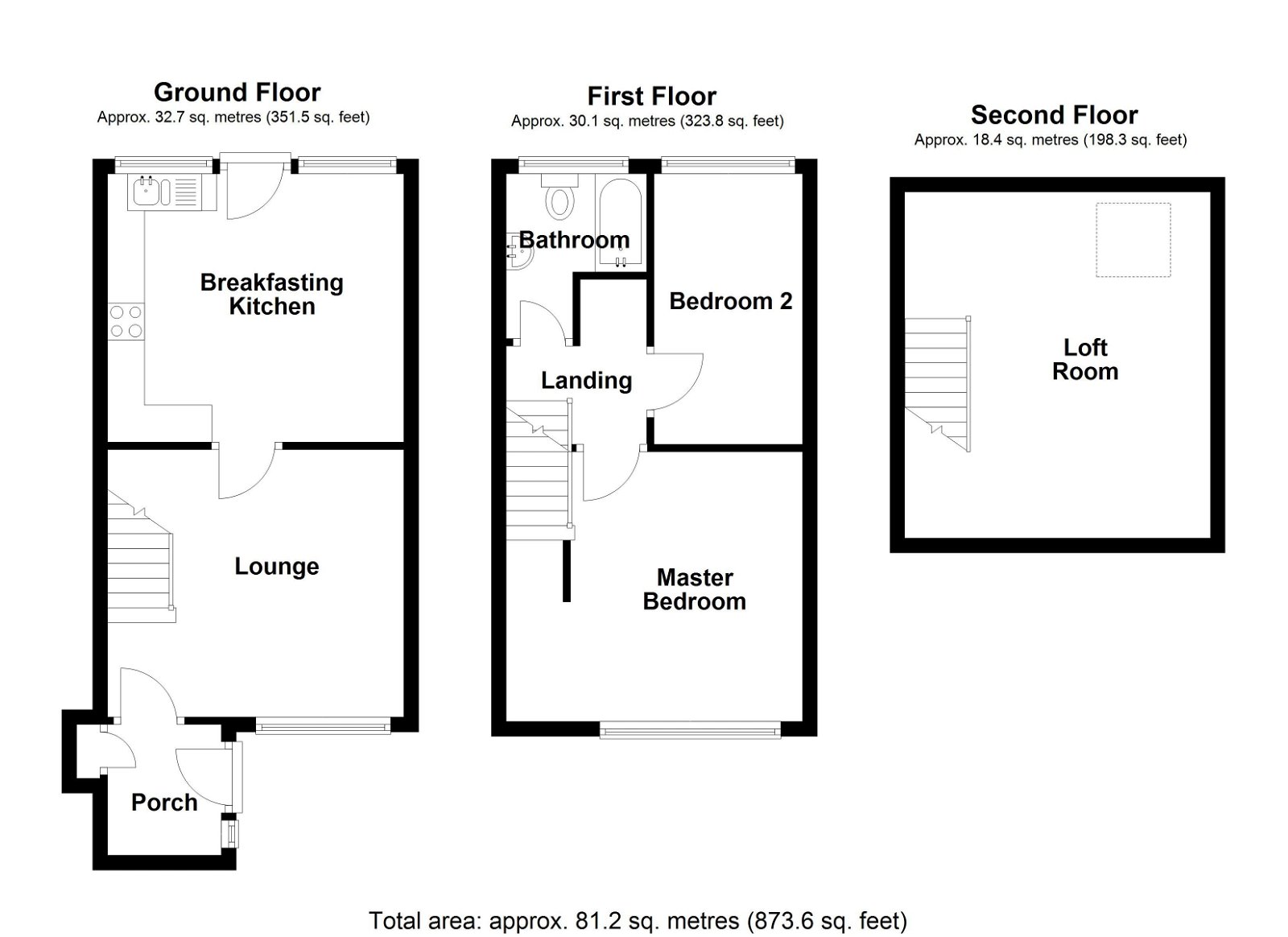Terraced house for sale in Whitehall Road, Newcastle Upon Tyne NE15
Just added* Calls to this number will be recorded for quality, compliance and training purposes.
Property features
- Property Reference mr 0893
- Terraced House
- 2 Bedrooms
- Spacious Lounge
- Breakfasting Kitchen
- Private Rear Yard with Brick Outhouse
- Loft Room
Property description
Property Reference MR0893
The property briefly comprises of Entrance Porch, Lounge, Kitchen/Dining Room. First Floor Landing, Master Bedroom, Bedrooms 2 and Family Bathroom with access to the Loft room via Master Bedroom. Cosmetically and aesthetically pleasing throughout, the current Vendors have created a beautiful home ready to move into.
Early viewing is highly recommended
Entrance Porch
Through the double glazed front door we enter into the Porch. Ahead a conveniently situated cupboard is ideal for coat and shoe storage. To the right a door leads into the spacious Lounge and the room features a single radiator and carpet underfoot.
Lounge 3.62 m x 4.01 m
Situated to the front of the property is the spacious Lounge. A double glazed window looks to front elevation underneath which sits a double radiator. A
door ahead provides access into the Kitchen/Dining Room. To the left an open spindle carpeted staircase provides access to first floor accommodation. Other features of the room include decorative picture rail and carpet underfoot.
Kitchen / Dining Room 3.63 m x 3.97 m
The Kitchen/ Dining Room is the perfect family space for entertaining. To the left the Kitchen benefits from a range of Beech shaker style wall and base units with
complimentary chrome handles and over-top work surfaces leading to an inset 1.5 bowl stainless steel sink with single drainer and mixer tap. The room is accommodating of a freestanding Cooker with integrated stainless steel extractor hood, freestanding fridge freezer and plumbed for automatic washing machine. Two double glazed windows looks to rear elevation with double glazed door centrally positioned leading to rear yard. To the right is the dining area ideal for a family get together and evening meals. The
room features a double radiator, decorative coving and picture rail and ceramic tiled floor underfoot.
First Floor Landing
The carpeted landing provides access to Master Bedroom, Bedroom 2 and Bathroom. The landing is spacious with open spindle balustrade and is home to
the combi-boiler.
Master Bedroom – 3.65 m x 3.01 m
Situated to the front of the property is the spacious double Master Bedroom. A double glazed window looks to front elevation underneath which sits a single
radiator. The room features a decorative arch opening to the right leading to loft room, the room benefits from decorative coving and picture rail and
carpet underfoot.
Bedroom 2 – 3.66 m x 2.01 m
Bedroom 2 is situated to the rear of the property and benefits from a double glazed window to rear elevation, beneath which sits a single radiator. The room features carpet under-foot.
Bathroom
The Family Bathroom is situated to the rear of the property and consists of a white three piece suite comprising of panelled bath, pedestal wash hand basin and low level WC. An opaque double glazed window looks to rear elevation and the room features a white heated towel radiator and complimentary wood floor underfoot.
Loft Room – 4.64 m x 3.97 m
The Loft Room is a welcomed addition to the property accessible via a carpeted staircase leading from the Master Bedroom. Exposed beams provide character
to this lovely space with a Velux window to rear elevation. A versatile room currently utilised for crafts. The room features a double radiator and carpet underfoot.
Externally
The property enjoys an enclosed town style garden to front with mature shrubbery.
To the rear is a private yard with walled boundary. A gate provides access to rear lane beyond and the yard benefits from a brick outhouse with shed door style
opening.
Property info
For more information about this property, please contact
eXp World UK, WC2N on +44 330 098 6569 * (local rate)
Disclaimer
Property descriptions and related information displayed on this page, with the exclusion of Running Costs data, are marketing materials provided by eXp World UK, and do not constitute property particulars. Please contact eXp World UK for full details and further information. The Running Costs data displayed on this page are provided by PrimeLocation to give an indication of potential running costs based on various data sources. PrimeLocation does not warrant or accept any responsibility for the accuracy or completeness of the property descriptions, related information or Running Costs data provided here.



































.png)
