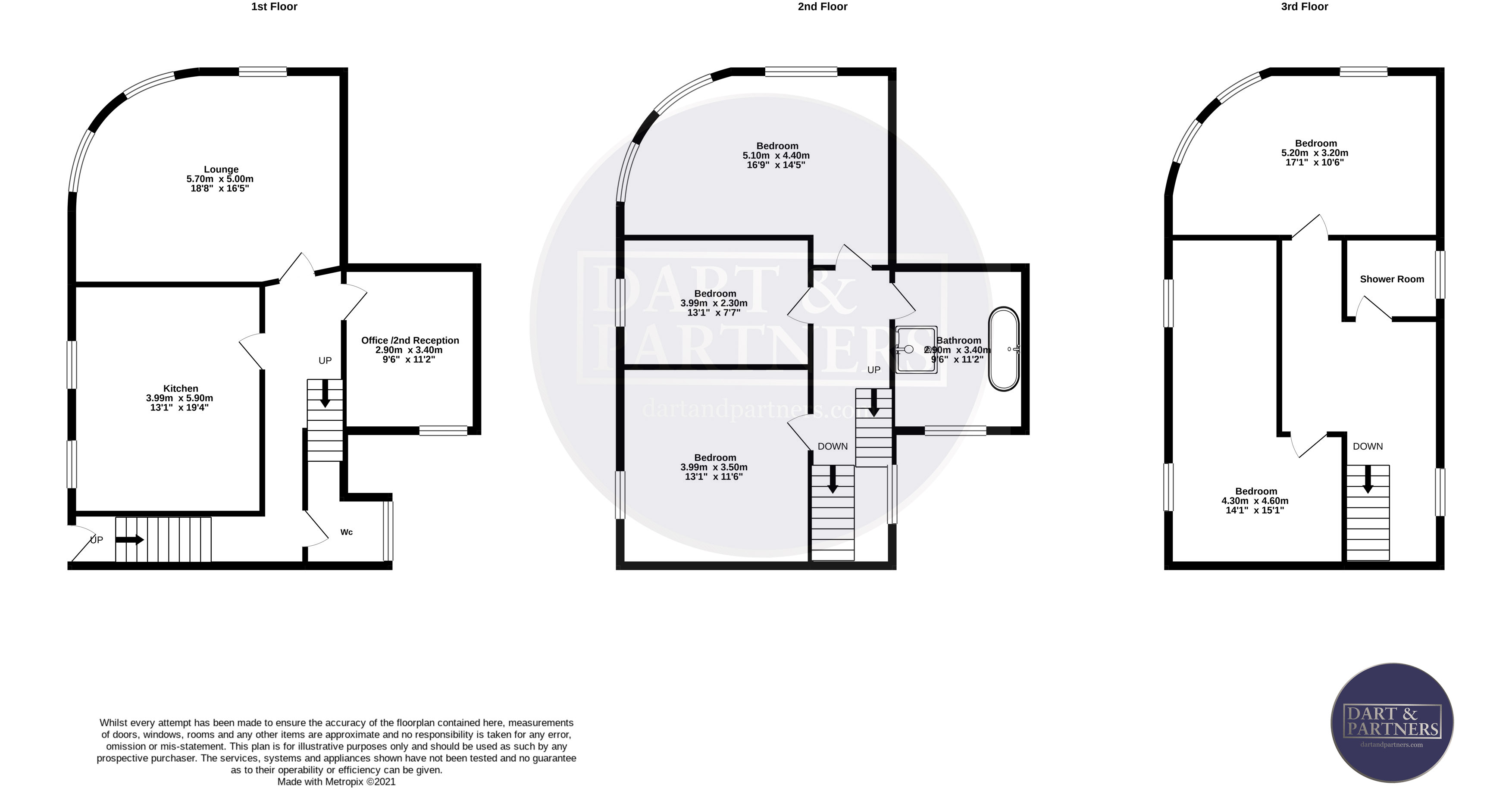Maisonette for sale in Penrhyn Place, Strand, Shaldon, Teignmouth TQ14
Just added* Calls to this number will be recorded for quality, compliance and training purposes.
Property features
- A spacious grade II listed town centre property
- Close to seafront and river beach
- Generous versatile accommodation
- Five bedrooms, two bathrooms, two reception rooms
- Walking distance from the mainline railway station
Property description
**coming soon** A substantial Georgian property in a convenient town centre location with level access to all amenities, seafront, promenade, beach and river beach. Just a short walk from Teignmouth's mainline railway station. The accommodation is over three levels (plus entry level) providing five bedrooms and two bathrooms as well as spacious reception rooms. The property retains many of its original features with high ceilings, ornate coving and ceiling roses, large sash windows. To find such an elegant and characterful property of this size and location is a rare opportunity to make an ideal family home/holiday home by the sea.
A substantial Georgian property in a convenient town centre location with level access to all amenities, seafront, promenade, beach and river beach. Just a short walk from Teignmouth's mainline railway station. The accommodation is over three levels (plus entry level) providing five bedrooms and two bathrooms as well as spacious reception rooms. The property retains many of its original features with high ceilings, ornate coving and ceiling roses, large sash windows. To find such an elegant and characterful property of this size and location is a rare opportunity to make an ideal family home/holiday home by the sea.
Entrance door into...
Entrance hallway Stairs rising to a dog-leg landing with door into...
Cloakroom/utility L-shaped room. Window to rear aspect, low level WC, radiator, space and plumbing for automatic washing machine.
From the first floor landing, doors to...
Lounge Painted wooden floorboards, fireplace, three sash windows overlooking the front and side aspect, two radiators.
Kitchen/dining room Modern fitted kitchen, range of cupboard and drawer base units under laminate rolled edge work surfaces, one and a half bowl stainless steel drainer sink unit with mixer tap over, integrated oven, four ring gas hob, corresponding chimney style extractor over, corresponding eye level units, tiled splash backs, two radiators, two sash windows overlooking the front aspect, space for American style fridge freezer, further appliance spaces, space for table and chairs, corner display shelving.
Office/study/reception 2 Sash window to side aspect, radiator, floor to ceiling cupboard with fitted shelving.
From the first floor landing stairs rise to the second floor.
Second floor landing Radiator. Doors to...
Bedroom Three sash windows to front and side aspects, two radiators.
Bedroom/dressing room With inter-connecting door to bedroom 1. Sash window, radiator.
Bedroom Sash window to front aspect, radiator, feature fire surround.
Bathroom Ball and claw roll edge bath with centralised mixer tap and shower attachment, pedestal wash hand basin, circular shower cubicle with sliding glazed door and screen, uPVC double glazed window to side aspect, cupboard housing Worcester gas boiler providing the domestic hot water supply and gas central heating throughout the property, radiator, linen cupboard.
From the second floor landing, stairs rise to upper floor landing. Radiator, uPVC obscure double glazed window. Doors to...
Bedroom Radiator, uPVC double glazed window to front aspect with views into the nearby river Teign estuary, Shaldon and rolling hills beyond.
Bedroom Dual aspect with uPVC double glazed windows to front and side with views towards St James's church and into the nearby river Teign estuary, Shaldon and open farmland beyond, radiator, feature fireplace.
Shower room Part tiled walls, uPVC double glazed window to side aspect, low level WC, pedestal wash hand basin, over-sized shower cubicle with glazed door and screen, fitted shower, obscure glazed window over the stairwell.
Property info
For more information about this property, please contact
Dart & Partners, TQ14 on +44 1626 295048 * (local rate)
Disclaimer
Property descriptions and related information displayed on this page, with the exclusion of Running Costs data, are marketing materials provided by Dart & Partners, and do not constitute property particulars. Please contact Dart & Partners for full details and further information. The Running Costs data displayed on this page are provided by PrimeLocation to give an indication of potential running costs based on various data sources. PrimeLocation does not warrant or accept any responsibility for the accuracy or completeness of the property descriptions, related information or Running Costs data provided here.







.png)