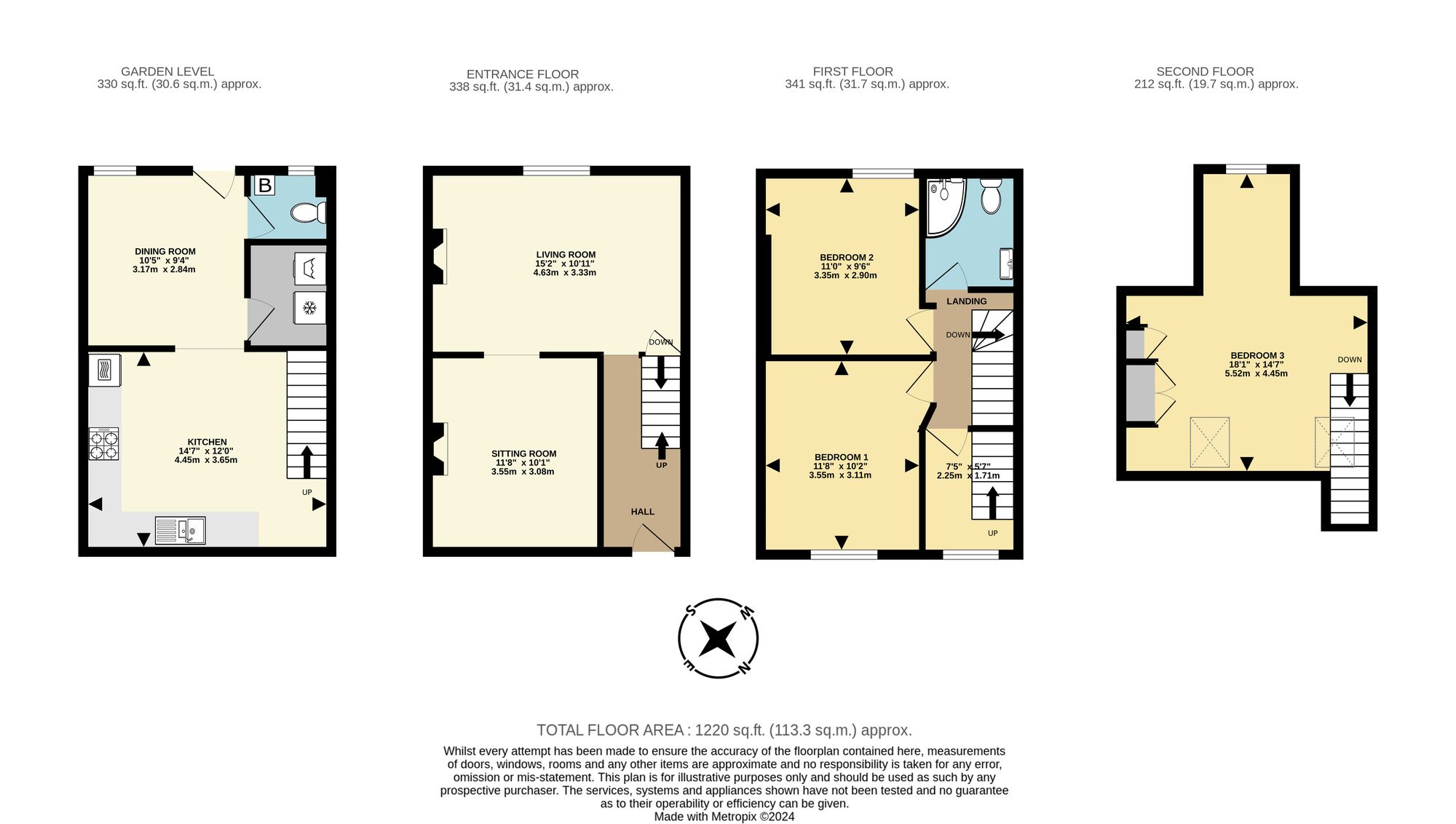Terraced house for sale in Mallock Road, Torquay TQ2
Just added* Calls to this number will be recorded for quality, compliance and training purposes.
Property features
- Period terraced house
- Deceptive living space over four levels
- Views over the neighbouring park
- Close to local shops & schools
- Sitting room & living room
- Kitchen/dining room with utility & WC
- 3 double bedrooms
- Shower room
- Decked garden & parking
- EPC - tbc
Property description
This period terraced house affords deceptive living space over four levels, with south westerly facing decked garden and parking space to the rear enjoying views over the neighbouring park beyond. Home to our clients circa 38 years, the property presents a welcoming and versatile house which could provide a four bedroom design with relative ease.
The property stands near Avenue Road, the gateway to Torquay's picturesque sea front with the bustling harbourside, yacht marina and train station within easy reach which is just one stop from the main line Newton Abbot with direct links to London and major cities. Miles of beautiful walks are also found nearby at Cockington Country Park with circa 460 acres of woodland, lakes and meadows and home to the thatched Drum Inn. A selection of highly regarded schools and Torbay Hospital are also easily accessible.
Owners Insight
"We bought the house as a young family, our daughter just 2 years of age and our son yet to be born, and 38 years later we're ready to downsize as grandparents! We are sure the same attractions will remain for a family as were relevant to us, a pleasant road with good neighbours, shops just around the corner, schools close at hand, parking at the back, and the park directly behind. Cockington, Torquay Sea Front and Abbey Sands are a little further, but still within comfortable walking distance.
We will miss the old house immensely, but it is suited to a larger family with children who can use all the accommodation spanning the four floors."
Step Inside
An obscure glazed entrance door opens to the reception hall with door to the open plan reception rooms. The sitting room enjoys a window to the front and an attractive fireplace with polished granite hearth and living flame effect electric fire. The living room features a cast iron fireplace and picture window overlooking the rear park. From here a door opens to stairs descending to the kitchen/dining room with the kitchen area being fitted with a range of flush fronted units and work tops with inset sink unit. Built-in oven and grill, four ring gas hob with filter hood over Exposed beamed ceiling and open access to the dining area with window and door, overlooking and opening to the decked terrace. Utility cupboard with provisions for stacked washing machine and tumble dryer, and American style fridge/freezer. Cloakroom with WC, wall mounted Vokera gas fired boiler and window.
Step Upstairs
From the Reception Hall stairs rise to the First Floor Landing. Bedroom 1 being a double room with and outlook to the the front, and bedroom 2 being a double with outlook to the rear toward the neighbouring park. Contemporary shower room with corner shower cubicle with body spray and rain head, vanity unit, WC and fully tiled. From the first floor landing a door opens to an enclosed landing space which was originally the third bedroom, with window to the front and stairs rising to the second floor third bedroom with character sloping ceilings, fitted wardrobes, shelving, access to eaves storage, two roof lights and window overlooking the neighbouring park.
Step Outside
To the rear is a generous decked terrace overlooking the adjoining park. A stepped and sloped approach leads down to the paved parking area. A service lane runs across the back of the houses and beyond the lane is the park with green areas and children's play facilities.
Additional Information
Heating - Gas central heating.
Services: Mains Electric, Gas, Drainage & Water
access - Level approach from the street. Internal stepped access over four levels.
Council tax band - B. (Torbay Council) Full charge for 2024/25 is £1,736.66.
Our Area
Torquay is nestled on the warm South Devon coast being one of three towns along with Paignton and Brixham which form the natural east facing harbour of Torbay, sheltered from the English Channel. Torbay's wide selection of stunning beaches, picturesque coastline, mild climate and recreational facilities reinforce why it has rightfully earned the renowned nickname of the English Riviera.
Torquay Is Well Connected
By Train: Torquay Train Station has some direct lines to London Paddington and Birmingham and is just one stop from the main line Newton Abbot.
By Air: Exeter Airport provides both UK and international flights.
By Sea: Torquay Marina provides a safe haven for boats in all weathers, sheltered from the prevailing south-westerly winds.
Regional Cities of Exeter & Plymouth approximately 22 miles and 32 miles respectively. Magnificent Dartmoor National park approximately 12 miles.
Directions
Sat nav - TQ2 6AF. WHAT3WORDS - adopters.shin.rainwater.
Garden
Decked garden to the rear.
Parking - Off Street
For more information about this property, please contact
John Lake, TQ1 on +44 1803 611275 * (local rate)
Disclaimer
Property descriptions and related information displayed on this page, with the exclusion of Running Costs data, are marketing materials provided by John Lake, and do not constitute property particulars. Please contact John Lake for full details and further information. The Running Costs data displayed on this page are provided by PrimeLocation to give an indication of potential running costs based on various data sources. PrimeLocation does not warrant or accept any responsibility for the accuracy or completeness of the property descriptions, related information or Running Costs data provided here.




























.jpeg)

