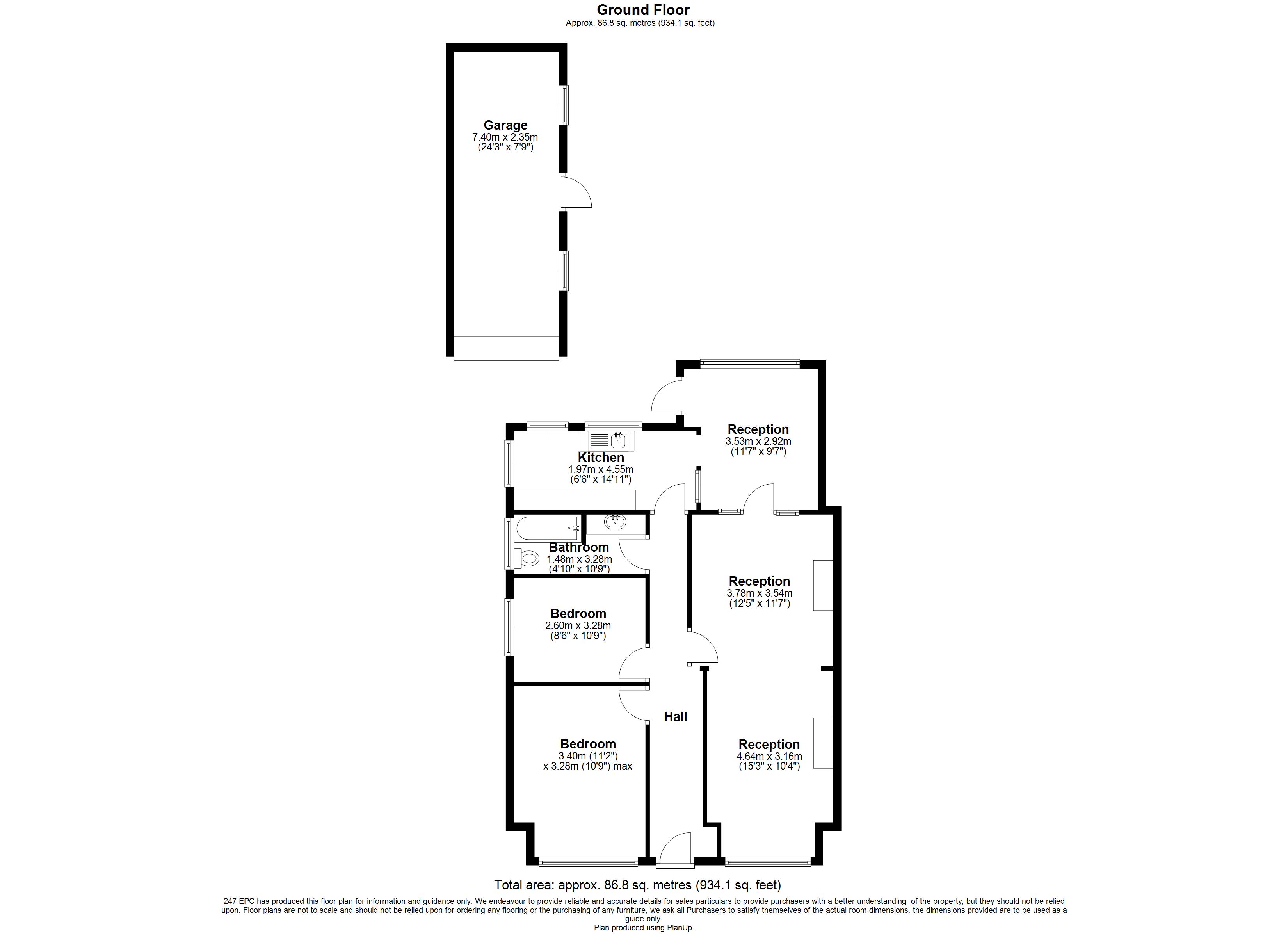Semi-detached bungalow for sale in Gorseway, Romford RM7
Just added* Calls to this number will be recorded for quality, compliance and training purposes.
Property features
- Private garden
- Off street parking
Property description
Overview
Hammer Price Homes are pleased to present for sale by online auction this 2 bedroom semi-detached bungalow in Romford. This auction is open to mortgage buyers with 90 days to complete.
The property briefly comprises: To the ground floor, an entrance hallway leading to a large lounge area open to a dining room, kitchen, rear reception room, 2 bedrooms and a bathroom.
Outside there is a front garden and driveway providing off road parking. To the rear, the property benefits from a good sized garden and a detached garage.
The property offers a blank canvas for somebody looking to put their own stamp on a property and presents a good opportunity for both home buyers and investors.
Whilst we welcome mortgage buyers to take part in the auction, if you are looking to finance the property through a traditional mortgage then please ensure that you have a mortgage in principle approved for the amount you are bidding.
To view the property please visit the Hammer Price Homes website, register as a buyer and book in for a viewing.
Location
The property is situated in a popular residential area close to local shopping and educational facilities in Romford Town Centre, as well as good transport links including Romford Overground and Rail Station with direct links to London.
Tenure
Tenure – Freehold – Land Registry documents and the Conveyance dated 16 December 1932 are available for download from the Hammer Price Homes website.
Other information
The Administrator / Solicitor dealing with the estate has never lived at the property and therefore has limited knowledge. The below information has been provided to the best of our knowledge and should not be relied on in full. Please note due to the nature of the property some of the services may be isolated.
Council Tax Band – D
EPC Rating – D
Utilities:
Primary source of Water Supply: Assumed Mains
Primary source of Electricity Supply: Assumed Mains
Primary source of Gas Supply: Mains Gas Supply (information taken from EPC Certificate)
Source/s of heating: Boiler & Radiators (information taken from EPC Certificate)
Primary arrangement for Sewerage/Drainage: Due to the property being on a residential street, it is assumed that it is connected to a public sewer.
Auction Details
** Open for mortgage buyers. 90 days to complete**
Auction ends – Wednesday 21st August 2024 at 1:00pm (Subject to anti-sniping).
Bidding Window Opens – Monday 19th August 2024 at 12:00pm (Bidding will not be possible until this time).
Starting price – £240,000 (Reserve price is higher & unpublished, typically the starting price will be 15 – 20% below the Reserve figure as per our Buyer Terms)
Fees
All fees are payable by bank transfer only (we do not take card payments).
Reservation Fee – Please note that there is a Reservation Fee (3.6% Including VAT) payable by the buyer within 2 hours of winning the auction. The reservation fee does not constitute part of the sale price, this is the auctioneer’s fee and is to be paid over & above the sale price paid to the Vendor.
Viewings
To view the property please visit the Hammer Price Homes website, register as a buyer and book in for a viewing. Bidding is only permitted for those who have viewed. Viewers must stick to their time precisely.
Property Details
Approx. Gross internal floor area – 934.1 sq ft / 86.8 sq M
Ground Floor
Comprises of an entrance hallway leading to these rooms:
Lounge – 15’3 x 10’4 (4.64m x 3.16m)
Dining Room – 12’5 x 11’7 (3.78m x 3.54m)
Kitchen – 6’6 x 14’11 (1.97m x 4.55m)
Rear Reception Room – 11’7 x 9’7 (3.53m x 2.92m)
Bedroom 1 – 11’2 x 10’9 (3.40m x 3.28m)
Bedroom 2 – 8’6 x 10’9 (2.60m x 3.28m)
Bathroom – 4’10 x 10’9 (1.48m x 3.28m)
Parking
Driveway
How to make an offer
Offers can only be made via the online auction in the form of a bid once the bidding window has opened. No offers will be accepted outside of the auction process.
Once a sale has been agreed (STC) and a price agreed then no further price negotiation will take place. This sale price is fixed at the winning auction price and the buyer honoured to pay it. Any subsequent attempt by the buyer to contact the vendor direct to renegotiate on price would hold the buyer in breach of our terms. Should the buyer withdraw then they may have to forfeit the reservation fee. Please read the buyer terms and faq’s on the site for more details.
This is a probate property and is sold as seen. The Administrator / Solicitor dealing with the estate has never lived at the property so may not be able to answer the usual pre-contract questions or provide a property information form.
Property info
For more information about this property, please contact
Hammer Price Homes Limited, WN3 on +44 20 8115 7397 * (local rate)
Disclaimer
Property descriptions and related information displayed on this page, with the exclusion of Running Costs data, are marketing materials provided by Hammer Price Homes Limited, and do not constitute property particulars. Please contact Hammer Price Homes Limited for full details and further information. The Running Costs data displayed on this page are provided by PrimeLocation to give an indication of potential running costs based on various data sources. PrimeLocation does not warrant or accept any responsibility for the accuracy or completeness of the property descriptions, related information or Running Costs data provided here.





























.png)
