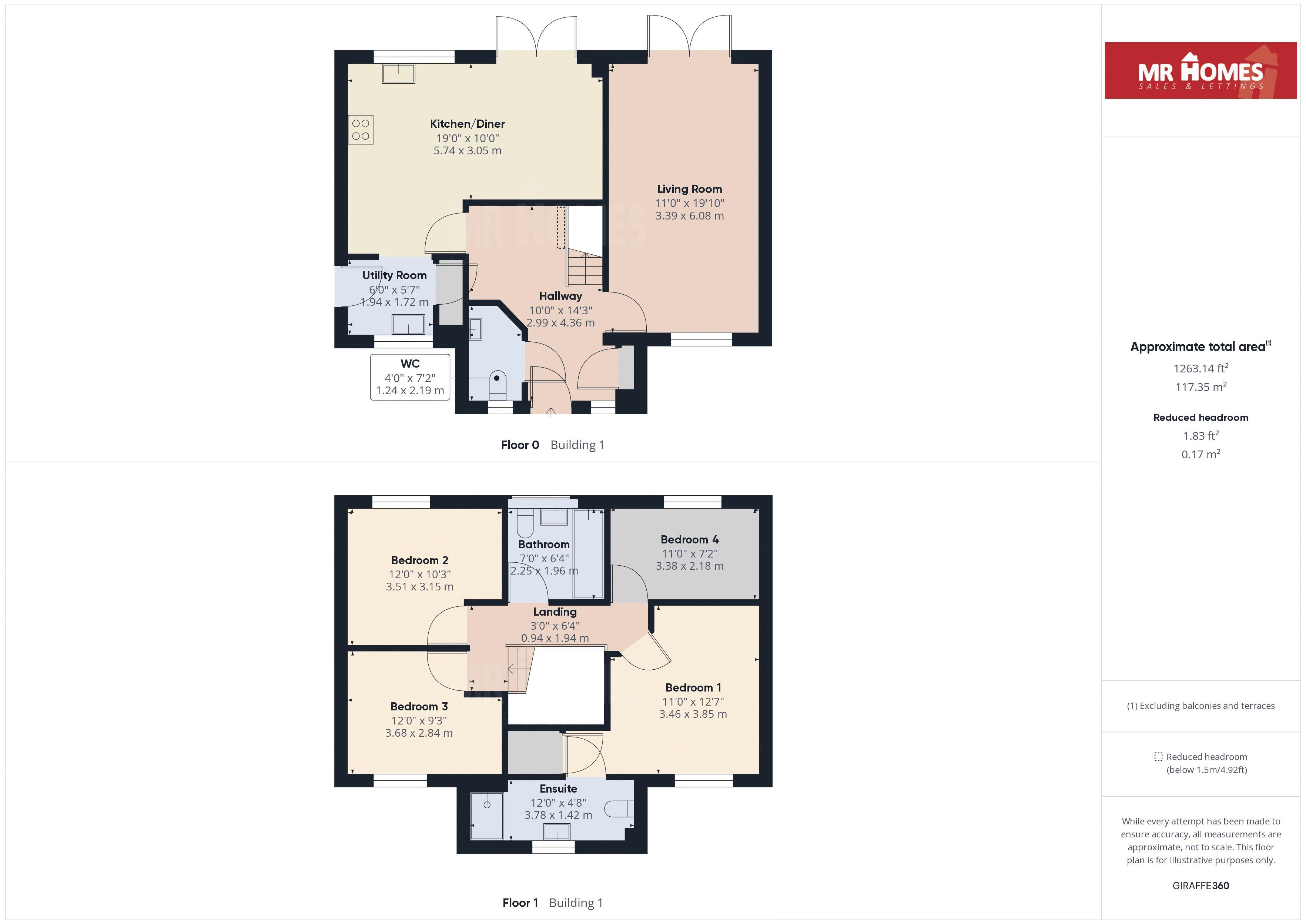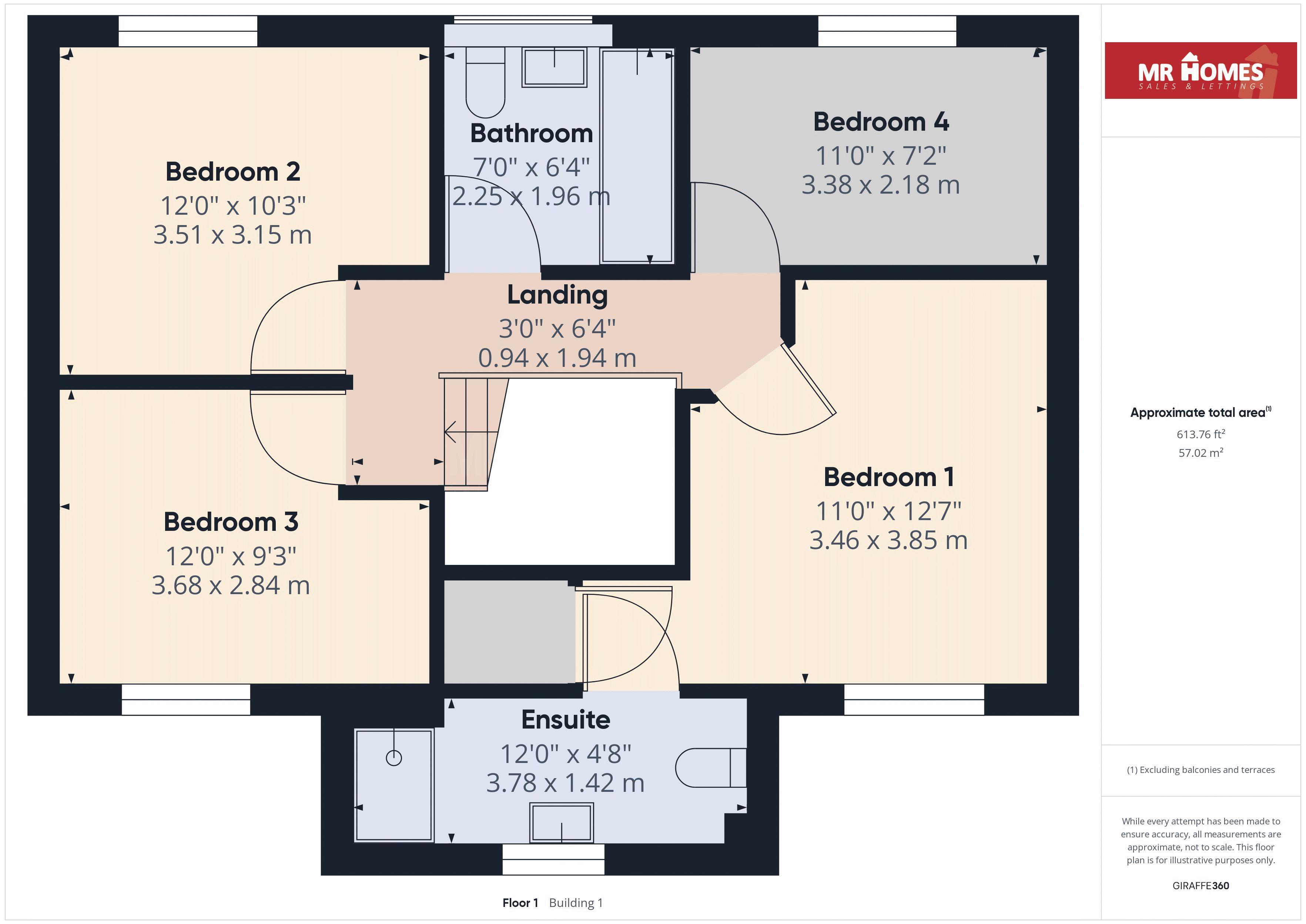Detached house for sale in Picca Close, Wenvoe. Cardiff CF5
Just added* Calls to this number will be recorded for quality, compliance and training purposes.
Property features
- Immaculatey presented
- Four bedroom detatched
- UPVC double glazing
- Detached garage
- Driveway
- Gas central heating
- Landscaped garden
- Intergrated appliances
- Freehold
- Great location in wenvoe
Property description
Mr Homes are pleased to offer for sale this beautiful property on Picca Close. A delightful family home located in Wenvoe. This charming property sits on the most prestigious plot on the estate and combines modern living with a touch of traditional elegance, making it the perfect place to call home.
Picca Close is situated in a highly sought-after area of Cardiff. The neighbourhood is known for it's friendly community, excellent school, convenient amenities. There are Local Shops, Post Office, Library, Church and parks within easy reach. Great public transport links and access to junction 33 of the M4 motorway. Picca Close really is the ideal location for families and professionals.
This Detached property offers 4 bedrooms
Council Tax: G & EPC: B
freehold
Early Viewing Highly Recommended Contact Us On : Option 2
To submit your offer, please visit: Make an Offer () or call the Branch and speak to a member of the Sales Team
free mortgage advice available on your request please contact Mr Homes: Option 4
Outside Front
Stone pathway to front door with gravelled areas to both side; metal balustradesto front perimeter; tarmac driveway to side of property providing parking for a couple of vehicles as well as the garage.
Entrance Hallway (10' 0'' x 14' 3'' (3.05m x 4.34m))
Accessed via composite front door with obscured dg panel;Integrated heavy-duty floor mat; Tiled flooring; radiator; storage cupboard; uPVC dg window to front; access to Downstairs WC, Living Room, Kitchen with stairs rising to first floor
Downstairs WC (7' 2'' max x 4' 0'' max (2.18m x 1.22m))
Tiled flooring; radiator; pedestal Wash hand basin with bristan stainless steel mixer tap and tiled splash back; roca WC; uPVC obscured dg window to front
Living Room (19' 10'' x 11' 0'' (6.04m x 3.35m))
Carpeted; radiator; uPVC Double doors providing access to rear garden; uPVC gd window to front
Kitchen/Diner (10' 0'' min x 19' 0'' max (3.05m x 5.79m))
Tiled flooring; matching wall and base units with timber worktops over and matching splash backs; zanussi 4-ring gas hob with zanussi extractor hood over and stainless steel splash back; leisure stainless steel sink with 1/2 bowl and draining board and stainless steel mixer tap; zanussi integrated dishwasher;zanussi integrated electric fan oven; single radiator; uPVC dg window to rear and uPVC double French doors providing access to rear garden
Utility Area (6' 0'' x 5' 7'' (1.83m x 1.70m) Plus Cupboard)
Tiled flooring; radiator; storage cupboard with rcd Consumer Unit; matching wall and base units with timber worktops over and matching splash backs; leisure stainless steel sink with draining board and mixer tap; ideal Logic Heat H18 gas central heating installed new with house; space and plumbing for washing machine; space for tumble dryer;composite door with dg glazed panel providing side access
First Floor Landing
Carpeted; radiator; access to Bedrooms 1,2,3 & 4 and Family Bathroom; access hatch to loft space
Bedroom 1 (12' 7'' max x 11' 0'' min (3.83m x 3.35m))
Carpeted; single radiator; Airing cupboard; leading to ensuite shower room
Ensuite (4' 8'' max x 12' 0'' (1.42m x 3.65m))
Vinyl flooring; shower enclosure with mains powered shower; pedestal Wash hand basin with bristan mixer tap; WC; extractor fan; uPVC obscured dg window to front
Bedroom 2 (10' 3'' max x 12' 0'' max (3.12m x 3.65m))
Carpeted; double radiator; uPVC dg windows to front
Bedroom 3 (9' 3'' max x 12' 0'' max (2.82m x 3.65m))
Carpeted; single radiator; uPVC dg window to rear
Bedroom 4 (7' 2'' x 11' 0'' (2.18m x 3.35m))
Carpeted; single radiator; uPVC dg window to rear
Family Bathroom (6' 4'' x 7' 0'' (1.93m x 2.13m))
Vinyl flooring;partly tiled walls; chromed ladder type radiator ; matching white roca suite comprising panelled bath with stainless steel mixer taps and mains powered shower over; pedestal Wash hand basin with bristan mixer tap and WC; extra fan; uPVC Obscured dg window to rear
Rear Garden
Large patio area laid with Welsh slate stone; steps up to raised seating area covered in artificial lawn; metal balusrading and handrails; access to driveway via timber gare
Property info
For more information about this property, please contact
Mr Homes, CF5 on +44 29 2227 8865 * (local rate)
Disclaimer
Property descriptions and related information displayed on this page, with the exclusion of Running Costs data, are marketing materials provided by Mr Homes, and do not constitute property particulars. Please contact Mr Homes for full details and further information. The Running Costs data displayed on this page are provided by PrimeLocation to give an indication of potential running costs based on various data sources. PrimeLocation does not warrant or accept any responsibility for the accuracy or completeness of the property descriptions, related information or Running Costs data provided here.


























































.png)

