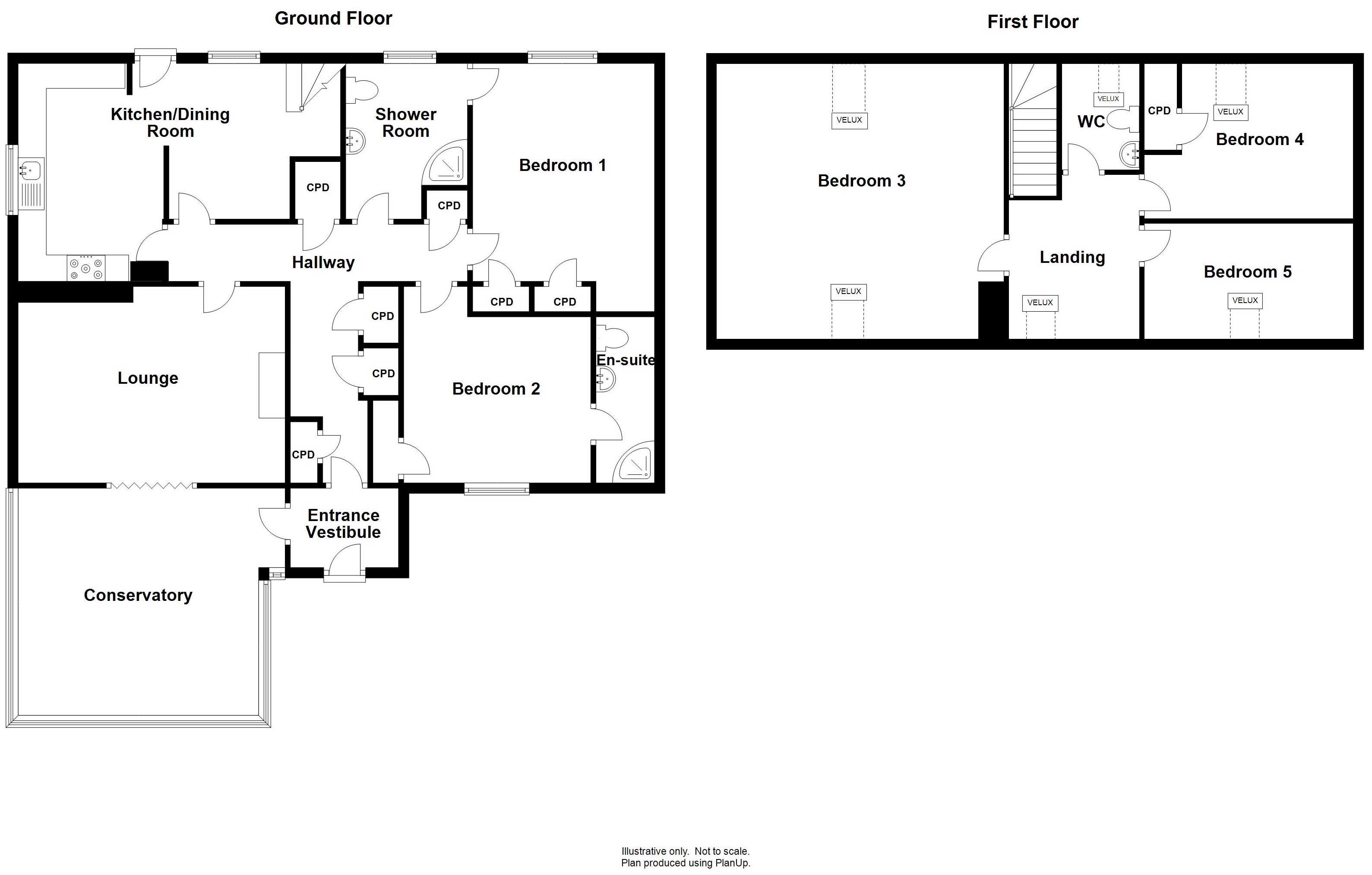Detached house for sale in Letterfearn, Kyle IV40
Just added* Calls to this number will be recorded for quality, compliance and training purposes.
Property features
- Private garden
- Single garage
- Off street parking
- Central heating
- Double glazing
Property description
Sgeir Laith is a well-maintained and tastefully decorated five bedroom property set within generous garden grounds located in a stunning waterside position boasting widespread loch and mountain views. The property benefits from a recently fitted conservatory to the front elevation from where stunning views can be afforded across Loch Duich.
The accommodation within is set out over two floors with the lower level comprising; entrance vestibule, conservatory, hallway, lounge, kitchen/dining area and two bedrooms (both en-suites). The staircase leads to a landing granting access to a W.C. And three additional bedrooms. The property further benefits from double glazing, oil fired central heating, a wood burning stove and ample built-in storage throughout.
Externally the property is set within stunning, spacious garden grounds which extend up to the rear of the subjects and are mainly laid to gravel and lawn with many established trees, shrubs and bushes. Sgeir Laith also benefits from a brick BBQ, garden pond, decking area and additional seating area from where you can enjoy the peaceful surroundings. There is a gravelled driveway to the front and side elevations which provides ample space for parking. The garden also hosts an attached garage with electricity supply, two timber sheds, polytunnels and a summerhouse to the rear boasting breathtaking panoramic views. From the garden grounds, extensive views over Loch Duich can be enjoyed together with the Five Sisters of Kintail peaks set in the distance. Views towards Eilean Donan Castle can also be afforded.
Sgeir Laith provides a fantastic opportunity to purchase a stunning home and must be viewed to fully appreciate the beautiful setting and views on offer.
Ground Floor
Entrance Vestibule
Welcoming entrance vestibule accessed via composite external door with frosted glass panel. Wood laminate flooring. Painted v-lining. Access to hallway/conservatory.
2.07m x 1.52m (6’09 x 4’11).
Hallway
Spacious hallway providing ample storage space with five built-in storage cupboards, one housing hot water tank. Carpeted. Painted.
5.74m x 5.30m (18’09 x 17’04) at max.
Conservatory
Bright and modern glazed conservatory boasting panoramic views across Loch Long. Wood laminate flooring. Painted. Bi-folding doors into lounge.
5.11m x 4.35m (16’09 x 14’03) at max.
Lounge
Lounge area benefitting from recently fitted wood burning stove with slate hearth. Carpeted. Painted. Access to conservatory via bi-folding doors and access to hallway.
5.10m x 4.07m (16’08 x 13’04) at max.
Kitchen/Dining Area
Kitchen with ample modern wall and base units with work top over. Composite sink and drainer with mixer tap over. Window to the side elevation. Composite external door to rear with frosted glass panel. Space for white goods. Five ring cooker with extractor hood over. Opening to dining area. Window to rear elevation in dining area. Access to the stairs and hallway. Wood laminate flooring. Painted/splashback.
4.59m x 4.17m (15’00 x 13’08) at max.
Bedroom One
Spacious double bedroom with window to the rear elevation. Two built-in wardrobes. Carpeted. Painted/wallpapered. Access to en-suite Jack & Jill shower room and hallway.
4.19m x 3.48m (13’08 x 11’05) at max.
Jack & Jill Shower Room
Shower Room with access available via hallway or bedroom one comprising W.C., wash hand basin and shower cubicle. Frosted window to rear elevation. Wood laminate flooring. Tiled walls.
2.33m x 2.32m (7’07 x 7’07) at max.
Bedroom Two
Double bedroom with window to the front elevation boasting stunning loch views. Built-in cupboard. Carpeted. Painted/wallpapered. Access to en-suite and hallway.
4.08m x 3.38m (13’04 x 11’01) at max.
En-Suite Shower Room
En-suite comprising of W.C., wash hand basin and shower cubicle. Heated towel rail. Wood laminate flooring. Painted/partly tiled walls.
3.23m x 1.20m (10’06 x 3’11).
First Floor
Landing
Landing providing access to three bedrooms and W.C. Velux to the front elevation. Loft access. Carpeted. Painted.
3.14m x 2.49m (10’03 x 8’01) at max.
Bedroom Three
Very spacious double bedroom with Velux windows to the front and rear elevations. Coombed ceilings. Loft access. Carpeted. Painted/wallpapered.
5.49m x 5.27m (18’00 x 17’03).
Bedroom Four
Double bedroom with Velux to the rear elevation. Built-in cupboard. Carpeted. Painted.
4.42m x 2.96m (14’06 x 9’08) at max.
Bedroom Five
Single bedroom with Velux to the front elevation. Carpeted. Painted.
4.42m x 2.21m (14’06 x 7’03).
W.C.
W.C. Comprising of toilet and wash hand basin. Heated towel rail. Velux to the rear elevation. Vinyl flooring. Painted/partly tiled.
2.03m x 1.48m (6’07 x 4’10).
Property info
For more information about this property, please contact
Isle Of Skye Estate Agency, IV51 on +44 1478 497001 * (local rate)
Disclaimer
Property descriptions and related information displayed on this page, with the exclusion of Running Costs data, are marketing materials provided by Isle Of Skye Estate Agency, and do not constitute property particulars. Please contact Isle Of Skye Estate Agency for full details and further information. The Running Costs data displayed on this page are provided by PrimeLocation to give an indication of potential running costs based on various data sources. PrimeLocation does not warrant or accept any responsibility for the accuracy or completeness of the property descriptions, related information or Running Costs data provided here.









































.png)
