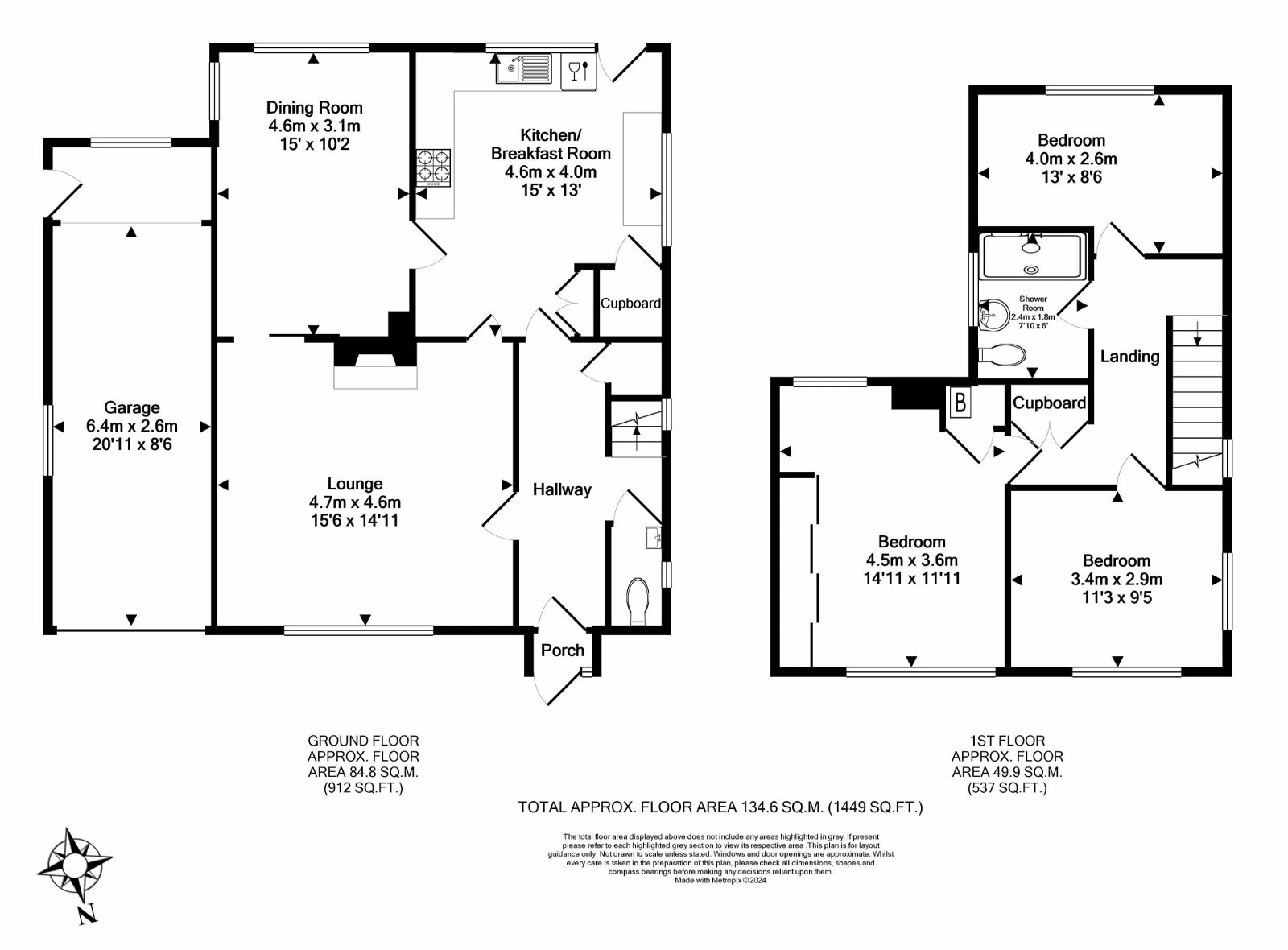Detached house for sale in West Cliff Road, Broadstairs CT10
Just added* Calls to this number will be recorded for quality, compliance and training purposes.
Property description
The property has been a family home for the last 50 years from purchase as a new build and it is the only detached house on the southside of Westcliff Road. It now offers a great opportunity for enhancement and extension to make it a superb family home.
The house has three generous bedrooms, a modern fitted kitchen with room for dining, door to the garden, a dining room extension with sliding door to spacious lounge, downstairs cloakroom and family bathroom upstairs.
Externally the property has the benefit of off street drive parking and attached garage with remote roller shutter storage with a useful car pit within the garage and side door and rear window. The front garden has a lawned area with mature shrub borders and low brick wall to the front and pathway to front door. Side access to the rear leads to a generous south facing garden mainly laid to lawn with a variety of fruit trees and then wraps round the rear house extending to the opposite side of the house.
Key Features
- Chain Free & By The Sea!
- Sought after Location
- Detached Three Bedrooms
- Three Receptions
- South facing garden to rear
- Garage and off-street drive parking
- Excellent potential for further enhancement (subject to planning)
- Lapsed planning already granted for bedroom & en suite
- Good access to all public transport links
- Ideal location for schools and all amenities
Ground Floor -.
Front door to Entrance Porch and glazed door to
Entrance Hall, stairs to first floor
Downstairs Cloakroom WC and wash basin
Lounge (15’5 x 15'0)
Dining Room (14’3 x 9’6)
Kitchen / Breakfast Room (15'0 x 14'0)
First Floor
Bedroom 1 (15'0 x 12'0) Double aspect room
Bedroom 2 (11’3 x 9’4) Double aspect room
Bedroom 3 (12’9 x 8’9)
Shower Room (7’4 x 6)
Property info
For more information about this property, please contact
Footprints, Powered by eXp UK, CT9 on +44 1843 606119 * (local rate)
Disclaimer
Property descriptions and related information displayed on this page, with the exclusion of Running Costs data, are marketing materials provided by Footprints, Powered by eXp UK, and do not constitute property particulars. Please contact Footprints, Powered by eXp UK for full details and further information. The Running Costs data displayed on this page are provided by PrimeLocation to give an indication of potential running costs based on various data sources. PrimeLocation does not warrant or accept any responsibility for the accuracy or completeness of the property descriptions, related information or Running Costs data provided here.





























.png)