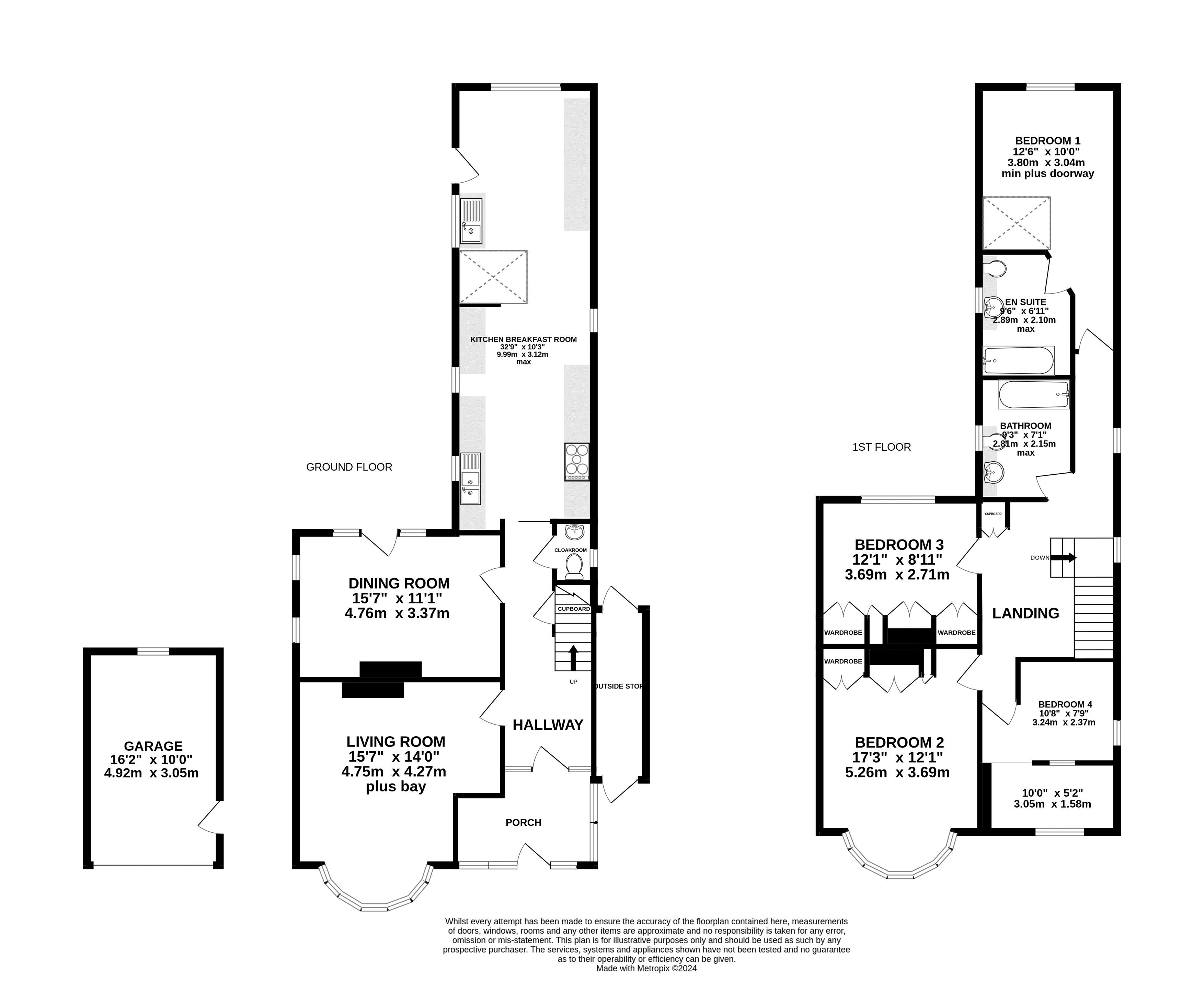Detached house for sale in Buckerell Avenue, St Leonards, Exeter EX2
Just added* Calls to this number will be recorded for quality, compliance and training purposes.
Property features
- Four Bedrooms
- Detached Family Home
- Extensive Rear Garden
- Accessible Property, with Professionally Installed Lift
- Garage & Parking
- Highly Sought-After Area
Property description
Positioned in one of Exeter's most favoured areas, this delightful four bedroom detached home boasts a substantial and beautiful garden to the rear of the property, as well as a garage, shared driveway and additional parking at the front of the house. Situated in the parish of St. Leonards, the property is very close to the Riverside Valley Park and is within easy walking distance of popular primary and secondary schools, as well as County Hall and the rd&E Hospital. There is also good access to bus routes and to Exeter City Centre. Internally, the well-proportioned accommodation offers spacious room sizes throughout and has undergone a series of improvements to improve accessibility to both floors, including a two-storey extension to the rear and a fully functioning, professionally installed lift. The ground floor comprises an entrance porch leading into a hallway with doors to a bay fronted living room, separate dining room, downstairs cloakroom, and a significantly extended kitchen breakfast room by the current owners, with a utility area to the rear. Upstairs, there are four bedrooms, with an en suite to the master, and a family bathroom.
Built in 1932, the property enjoys many character features with large curved bay windows, wood panelling and leaded windows. Also offered with the benefit of no onward chain, internal viewing is highly recommended in order to fully appreciate all that this elegant property offers.
Ground Floor
The front door opens to a large enclosed porch with windows to the front and side aspects, and a feature leaded door opening to the hallway. The hallway allows access to the spacious kitchen breakfast room, the living room, dining room and convenient downstairs cloakroom, and stairs rise to the first floor incorporating storage below. The inviting living room is complemented by a curved bay window to the front aspect allowing ample natural light to the room, and also includes picture rails and a solid wood fireplace surround. The separate dining room offers leaded windows and a door leading out to the garden, as well as further windows to the side aspect. The impressive kitchen breakfast room has been extended by the current owners to provide extra space. There are a number of wall and base units with quartz worktops, and a stainless steel double sink and drainer unit with a mixer tap over. Space is provided for a range cooker, a dishwasher and a fridge freezer, and windows face the side and rear aspects. To the rear of the kitchen is a utility area which provides a lift to the first floor, further cupboard space, and a door to the garden.
First Floor
Stairs rise to the large first floor landing which accommodates the four bedrooms and the family bathroom. The master bedroom houses the lift from the ground floor, and also benefits from an en suite bathroom with a wet room floor, plus a window overlooking the garden. The second and third bedrooms are further doubles, both featuring ample built-in storage. Finally, the fourth bedroom is divided into two sections, with windows to the front and side aspects. The family bathroom comprises a bath with a shower over, a wash basin with a mixer tap over and vanity unit below, plus a hidden cistern WC.
Garden
The extensive rear garden is a prime feature of the property, with delightful wildflower beds, and various specimen trees. Partly-walled, a central path extends to the rear border where there is a greenhouse and impressive neighbouring poplar trees which provide a more secluded feel. The path is lined with sections of lawn, and there is also a summerhouse, plus a gate allowing side access.
Outside Store
At the side of the property there is a useful outside store which can be accessed from both the front and rear of the house.
Garage & Driveway (Garage Size: 15' 10'' x 10' 0'' (4.82m x 3.04m))
To the left of the property, there is access to the shared driveway and the garage which has double doors to the front, a door to the garden and is serviced by power and lighting, with space to park in front. There is also a further area for parking at the front.
Property Information
Tenure: Freehold. Council tax band: E.
Property info
For more information about this property, please contact
Southgate Estates, EX1 on +44 1392 458446 * (local rate)
Disclaimer
Property descriptions and related information displayed on this page, with the exclusion of Running Costs data, are marketing materials provided by Southgate Estates, and do not constitute property particulars. Please contact Southgate Estates for full details and further information. The Running Costs data displayed on this page are provided by PrimeLocation to give an indication of potential running costs based on various data sources. PrimeLocation does not warrant or accept any responsibility for the accuracy or completeness of the property descriptions, related information or Running Costs data provided here.


































.png)

