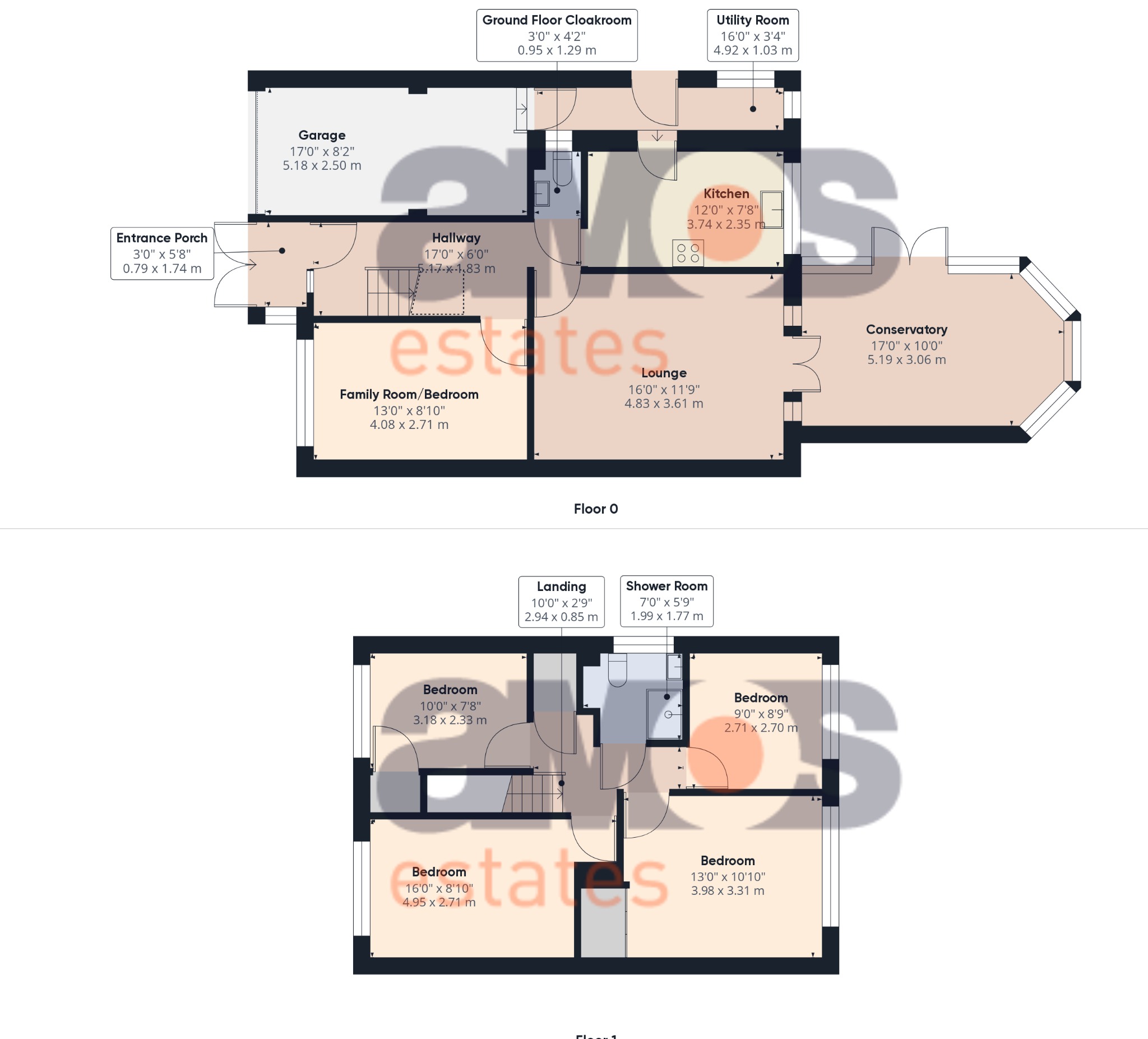Semi-detached house for sale in Lower Road, Hullbridge, Essex SS5
* Calls to this number will be recorded for quality, compliance and training purposes.
Property features
- Fantastic Kerb Appeal
- Four/Five Bedrooms
- 160ft Approx Rear Garden
- Kitchen & Utility Room
- Lounge & Conservatory
- Ground Floor Cloakroom & Shower Room
- Useful Outbuilding for Store/Home Office
- Driveway and Garage
- Terrific Location Close to Village Shops & River Crouch
- 360' Virtual Tour Available
Property description
Four Bedroom Semi Detached House
Guide Price £500,000 to £525,000. Take a look at our 360' virtual tour of this really attractive four/five bedroom semi detached house standing on a huge plot with an outstanding 160ft approx rear garden with an open aspect to the rear. The house delivers spacious, well presented living space to include, useful porch area, welcoming entrance hall, ground floor cloakroom, a family room/bedroom five, lounge with access to a large conservatory, a stylish kitchen and utility room. Upstairs you will find a shower room and four bedrooms. Outside you get a detached brick built store/home office, an integral garage and sweeping driveway.
Location wise, the Village shops are close to hand along with Riverside Primary School, various eateries including the Anchor and of course, the river with its boating facilities and riverbank walks. Fast, direct access to London is just a short car journey away in both Rayleigh & Hockley.
Double glazed entrance door with adjacent matching panel leading to:
Entrance Porch /
5'8 x 3'0
Tiled floor, strip wood ceiling, space for shoe rack and coats, double glazed window to:
Entrance Hall /
17'0 x 6'0
Staircase to first floor with wooden balustrade and fitted carpet, radiator, power points, wood floor covering, coved ceiling, doors leading to rooms.
Family Room/Ground Floor Bedroom Five /
13'0 x 8'10
Double glazed window to front aspect, fitted carpet, radiator, power points.
Ground Floor Cloakroom /
4'2 x 3'0
Modern white suite comprising of toilet and wall mounted wash hand basin, chrome towel radiator, tiled walls and floor, double glazed window.
Lounge /
16'5 x 11'10
Double opening doors leading to conservatory, wood floor covering, power points, radiator, coved ceiling.
Conservatory /
17'0 x 10'0
Double glazed windows and doors leading to the rear garden, roof with openable windows, tiled floor, wall light points, power points, ceiling mounted light fan.
Kitchen /
12'0 x 7'8
Fitted at both eye and base level in range of high gloss units with quartz effect work surface over, inset glass hob, wall mounted extractor fan, integrated oven and grill, inset sink unit with mixer tap, appliance space, floor covering, tiled work areas, double glazed window to rear aspect, coved ceiling with spotlights, power points, double glazed door leading to:
Utility Room /
16'0 x 3'4
Double glazed door to garden, door to integral garage, tiled floor, fluorescent strip lighting, appliance space and plumbing for washing machine, power points.
First Floor Landing /
10'0 x 2'9
Wood doors to rooms, loft access, fitted carpet, power point.
Bedroom One /
16'0 x 8'10
Double glazed window, fitted carpet, fitted wardrobe unit, power points, radiator.
Bedroom Two /
13'0 x 10'10
Double glazed window, fitted carpet, power points, radiator.
Bedroom Three /
9'0 x 8'9
Double glazed window, fitted carpet, radiator, power points, storage cupboard.
Bedroom Four /
10'0 x 7'8
Double glazed window, fitted carpet, power points, fitted wardrobe units, radiator.
Shower Room /
7'0 x 5'9
White suite comprising of vanity unit with sink top and mixer tap, toilet and oversize shower cubicle with safety glazed sides and wall mounted electric shower unit, tiled floor and walls, coved ceiling with spotlights, double glazed window.
Outside Store/Home Office /
Detached and of brick built construction, double glazed window, power and light fitted.
Rear Garden /
Very good size garden of approximately 160ft in length with an open aspect to the rear, patio area to the immediate rear of the property, water tap, garden lighting, secure fenced boundaries, gorgeous oak tree, lawn area, raised sun deck at the far end of the garden.
Front Garden /
Sweeping driveway with plenty of parking, brick boundary wall, garden lighting, lawn area, side access to rear garden via wooden gate.
Garage /
Up and over door.
Property info
For more information about this property, please contact
Amos Estates - Hockley, SS5 on +44 1702 787109 * (local rate)
Disclaimer
Property descriptions and related information displayed on this page, with the exclusion of Running Costs data, are marketing materials provided by Amos Estates - Hockley, and do not constitute property particulars. Please contact Amos Estates - Hockley for full details and further information. The Running Costs data displayed on this page are provided by PrimeLocation to give an indication of potential running costs based on various data sources. PrimeLocation does not warrant or accept any responsibility for the accuracy or completeness of the property descriptions, related information or Running Costs data provided here.







































.png)


