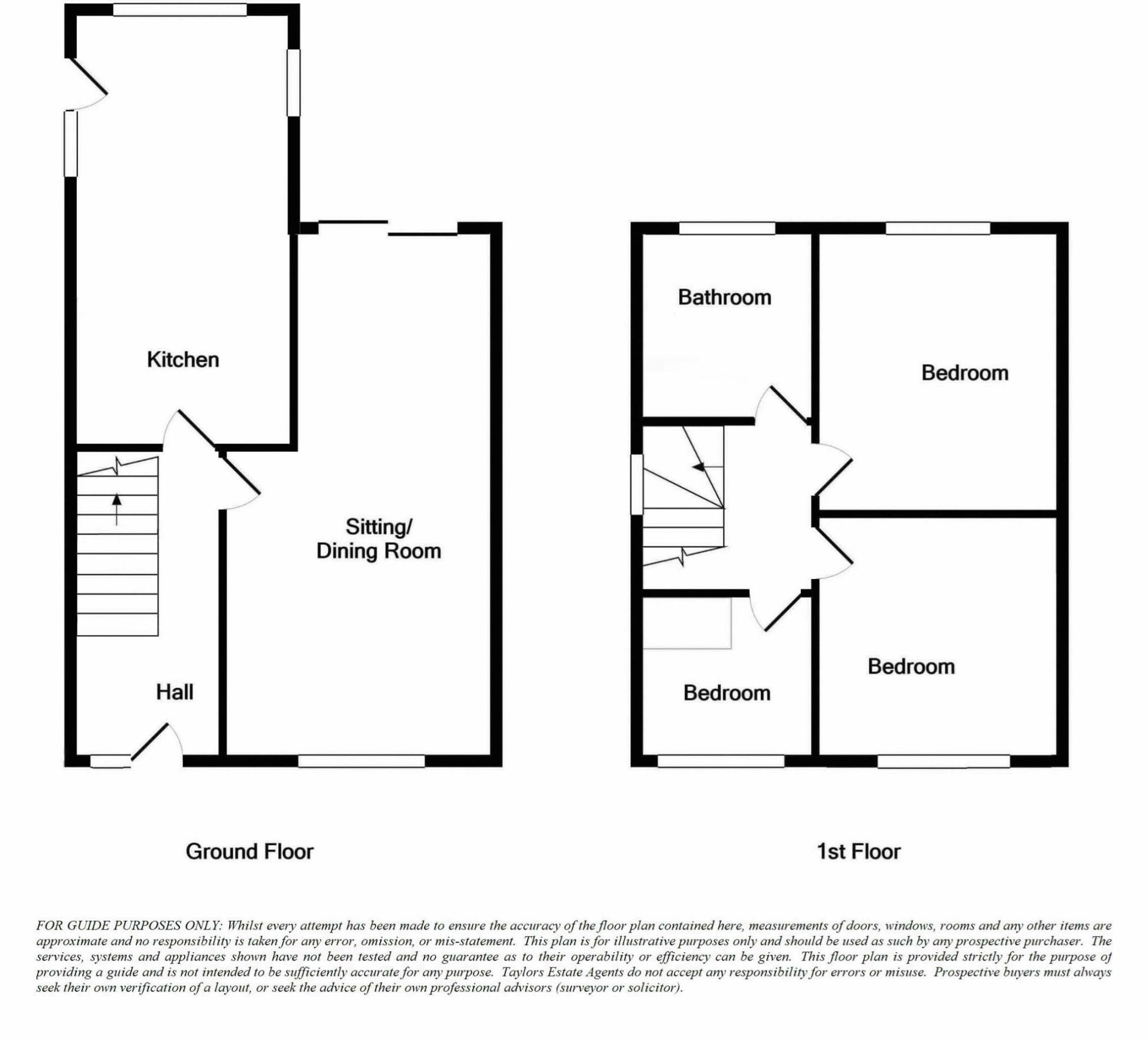Semi-detached house for sale in Bittern Walk, Amblecote, Brierley Hill. DY5
Just added* Calls to this number will be recorded for quality, compliance and training purposes.
Property features
- Stunning & stylishly presented, thoughtfully extended, semi-detached residence
- Superb & Re-Fitted Extended Breakfast kitchen
- Panoramic rear views to Clent Hills
- Pleasant front outlook to open grassed land
- Recently installed central heating boiler
- Feature rear decked area for alfresco dining
- Luxury re-appointed bathroom with shower
- Garage & Block Paved Driveway to the rear
- Most fashionably improved throughout
- Three good sized & nicely decorated first floor bedrooms
Property description
A stunning, superbly extended & fashionably presented, three bedroom, semi-detached residence requiring internal inspection and having sought after schooling close by. With a most pleasant front outlook to open grassed land and panoramic rear views extending to clent hills, this expensively appointed & very well proportioned property must be viewed at the earliest opportunity if to be fully appreciated and together with having both gas central heating and double glazing, in brief comprises: Attractive Hall, Stylishly Decorated & Spacious through Living Room with Dining Area, stunning extended refitted breakfast kitchen with oven and hob, Landing, Three Nicely Presented & Good Sized First Floor Bedrooms and Luxury Well Appointed House Bathroom. Furthermore with Pretty Lawned Fore Garden, Block Paved Rear Driveway which provides off road parking, Garage & Beautifully Landscaped Rear garden with feature decked area for alfresco dining. Tenure: Freehold. EPC: E. Council Tax Band: B. All main services connected. Broadband / Mobile Coverage: According to Ofcom (the office of communications), standard, superfast & ultrafast broadband is available at this property. Construction: We believe the property is of a standard construction type (this must be checked by any potential buyers conveyancing solicitor / surveyor).
Room Dimensions
Ground Floor
Entrance Hall
Having double glazed entrance door.
Useful understairs Cloaks Cupboard
Living Room (20' 9'' x 10' 11''narrowing to 8' (6.32m x 3.32m))
With lounge and dining areas and rear double glazed doors to the decked area.
Stunning & Extended Breakfast Kitchen (15' 5'' x 8' 11''max (4.70m x 2.72m))
Having rear breakfast eating area and double glazed windows with views. Modern kitchen area having a range of fashionable fittings with integral oven, induction hob and cooker hood, floor cupboards and wall cupboards
First Floor
Landing
Bedroom 1 (10' 5'' x 9' 11'' (3.17m x 3.02m))
Having views of Clent
Bedroom 2 (10' 0'' x 10' 0'' (3.05m x 3.05m))
With pleasant front outlook
Bedroom 3 (6' 11'' x 6' 11'' (2.11m x 2.11m))
Again with pleasant front outlook
Luxury Re-Appointed Bathroom (7' 5'' x 6' 10'' (2.26m x 2.08m))
Having panel bath with shower above and screen, WC and handbasin, complimentary part tiling
Outside
Garage
Rear Garden
With raised decked area and gardens beyond
Property info
For more information about this property, please contact
Taylors, DY5 on +44 1384 592277 * (local rate)
Disclaimer
Property descriptions and related information displayed on this page, with the exclusion of Running Costs data, are marketing materials provided by Taylors, and do not constitute property particulars. Please contact Taylors for full details and further information. The Running Costs data displayed on this page are provided by PrimeLocation to give an indication of potential running costs based on various data sources. PrimeLocation does not warrant or accept any responsibility for the accuracy or completeness of the property descriptions, related information or Running Costs data provided here.



































.png)

