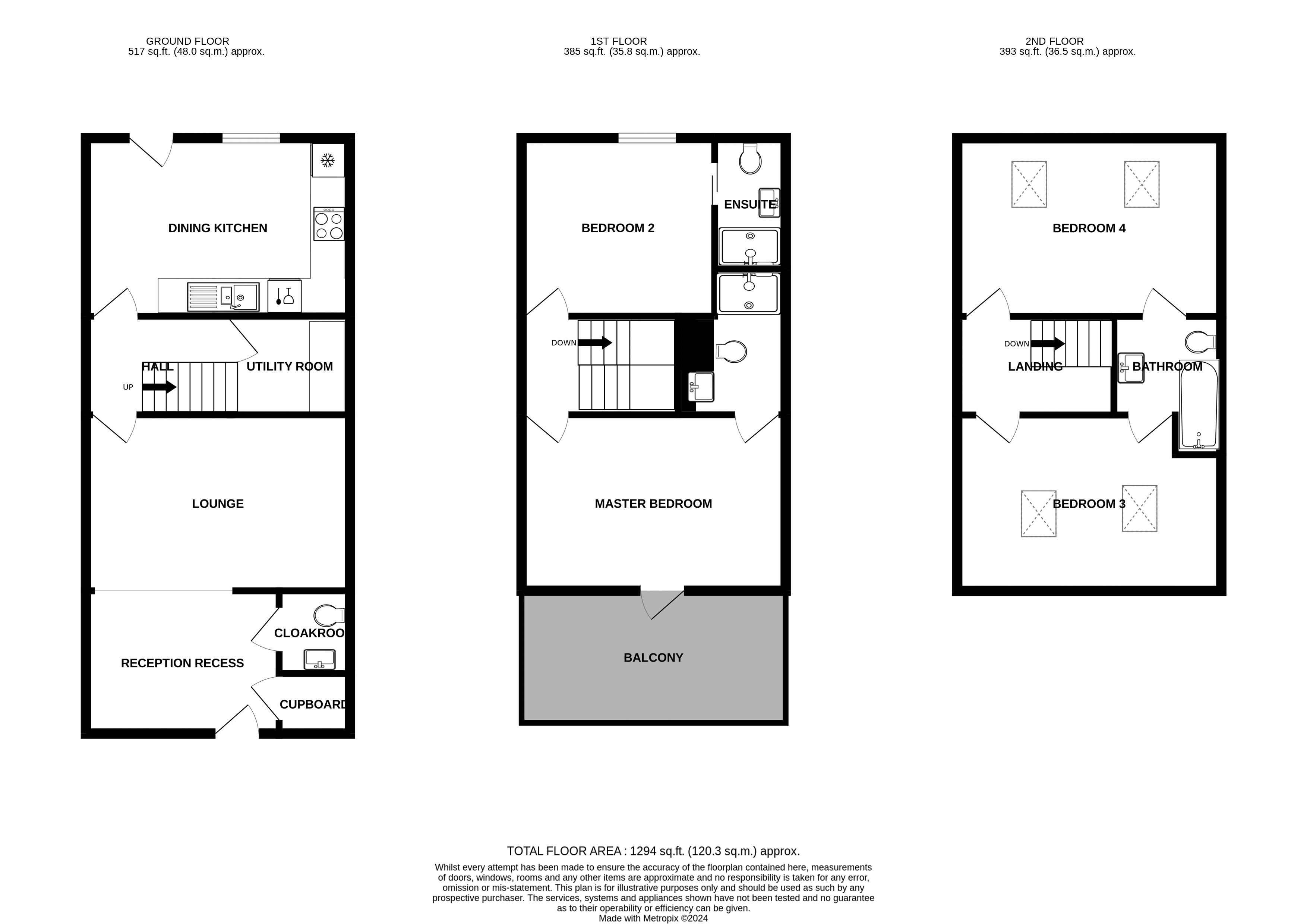Terraced house for sale in Scout Bottom Lane, Scout Road, Hebden Bridge HX7
Just added* Calls to this number will be recorded for quality, compliance and training purposes.
Utilities and more details
Property features
- Mid Town House With Balcony
- 4 Double Bedrooms
- 2 En Suite Shower Rooms
- Additional Jack & Jill Bathroom
- Stylish Fitted Dining Kitchen
- 2 Allocated Parking Spaces
- New Conversion - High Quality Finish
- EPC EER (80) C
Property description
A brand new mid Town House forming part of The Old Masonic Hall conversion in central Hebden Bridge. This substantial family size property must be seen to be appreciated, as the 4 bedroom accommodation spans 3 floors and includes a first floor balcony. Briefly comprising; useful ground floor cloaks/WC & boiler room, living room, stylish fitted dining kitchen with brand new appliances, separate utility room, first floor master bedroom with en-suite, and balcony, 2nd double bedroom again with an en-suite, 2 further double bedrooms to the second floor with a Jack & Jill bathroom. Double glazing and gas central heating installed. Finished to a very high specification with quality carpets and light fittings. Superb central location with easy access to all town centre amenities and private parking for 2 vehicles. EPC EER (80) C.
Location
Enjoying a convenient location in Hebden Bridge town centre, towards the far end of Hangingroyd Lane. Town centre amenities are within level walking distance and the railway station is within approximately 0.5 miles.
Ground Floor Entrances
Double glazed wide front entrance door plus additional double glazed rear entrance door off Linden Place.
Reception Area (8' 2'' x 11' 0'' (2.48m x 3.35m))
A double glazed front entrance door opens into a reception area, which has open plan access to the lounge. This versatile space could be an extension of the living area or could serve as a study space. Radiator. Recess spot lighting. Oak internal doors lead to the Cloaks/WC and store/boiler room.
Cloaks/WC
Fitted with a modern white WC and wash hand basin with vanity cupboard. Mirrored wall cupboard and feature splashback panel.
Boiler Room
Housing a wall mounted gas central heating boiler with sophisticated smart controls.
Living Room (9' 11'' x 15' 2'' (3.02m x 4.63m))
Feature ceiling light fitting plus picture rail lighting and recess spots. Radiator. Glazed oak door to the inner hallway.
Inner Lobby
Staircase to the first floor landing.
Dining Kitchen (10' 2'' x 15' 0'' (3.10m x 4.57m))
Fitted with a stylish range of wall and base cupboards having contrast granite work tops and an inset double bowl sink with mixer tap. Integrated appliances include; Neff electric oven, induction hob and cooker hood, Electra fridge and freezer plus a Hotpoint dishwasher. Recess spot lighting and under unit lighting. Attractive karndean flooring. Radiator. Double glazed rear window and rear entrance door.
Utility Room
Fitted wall cupboards and a base cupboard with stone work top. Karndean flooring.
First Floor Landing
Useful built in cupboards to the half landing.
Master Bedroom (9' 7'' x 15' 1'' (2.91m x 4.60m))
Wide double glazed door opening onto the balcony. Radiator.
Master En Suite
Fitted with a contemporary white suite including a recessed wash hand basin, WC and step in shower enclosure, with fixed rainfall shower and adjustable shower head. Feature gold radiator/towel rail. Extractor. Mirrored wall cupboard with light. Attractive flooring. Splashback panelling.
Balcony
The balcony has metal railings an feature cushioned flooring. It is a wonderful spot to watch the world go by!
Bedroom 2 (10' 2'' x 11' 1'' (3.09m x 3.38m))
Double glazed rear window. Useful built-in storage cupboard, with storage beneath the stairs. Radiator.
Second En Suite
A second stylish en-suite shower room, with WC wash hand basin in a vanity unit and step in shower enclosure. Attractive splashback panelling and matching flooring. Extractor. Illuminated mirrored wall cupboard. Heated towel rail/radiator.
Second Floor Landing
Feature ceiling light. Oak internal doors.
Bedroom 3 (9' 5'' x 15' 1'' (2.88m x 4.60m))
Twin double glazed skylights. Radiator. Oak door to an adjoining Jack & Jill style bathroom.
Bedroom 4
Twin double glazed skylights. Radiator. Oak internal door to the adjoining Jack & Jill bathroom.
Jack & Jill Bathroom
Fitted with a stylish three piece white suite comprising; WC, wash hand basin with vanity cupboard and panelled bath with shower over. Attractive splashback panelling. Recess spot lighting. Chrome heated towel rail/radiator. Extractor. Illuminated wall mirror.
Parking
Two parking spaces are allocated to the cobbled street at the rear, Linden Place.
Tenure & Service Charges
This new conversion will lead to 5 individual leasehold properties, with a management company set up and a 999/998 long lease. There will be a peppercorn ground rent payable, details tbc. We are advised that management costs for Number 3 will be based upon a 30.10% share of the total management and building's insurance costs, approximately £732.94 pa with an annual review.
Property info
For more information about this property, please contact
Claire Sheehan Estate Agents, HX7 on +44 1422 476416 * (local rate)
Disclaimer
Property descriptions and related information displayed on this page, with the exclusion of Running Costs data, are marketing materials provided by Claire Sheehan Estate Agents, and do not constitute property particulars. Please contact Claire Sheehan Estate Agents for full details and further information. The Running Costs data displayed on this page are provided by PrimeLocation to give an indication of potential running costs based on various data sources. PrimeLocation does not warrant or accept any responsibility for the accuracy or completeness of the property descriptions, related information or Running Costs data provided here.

































.png)


