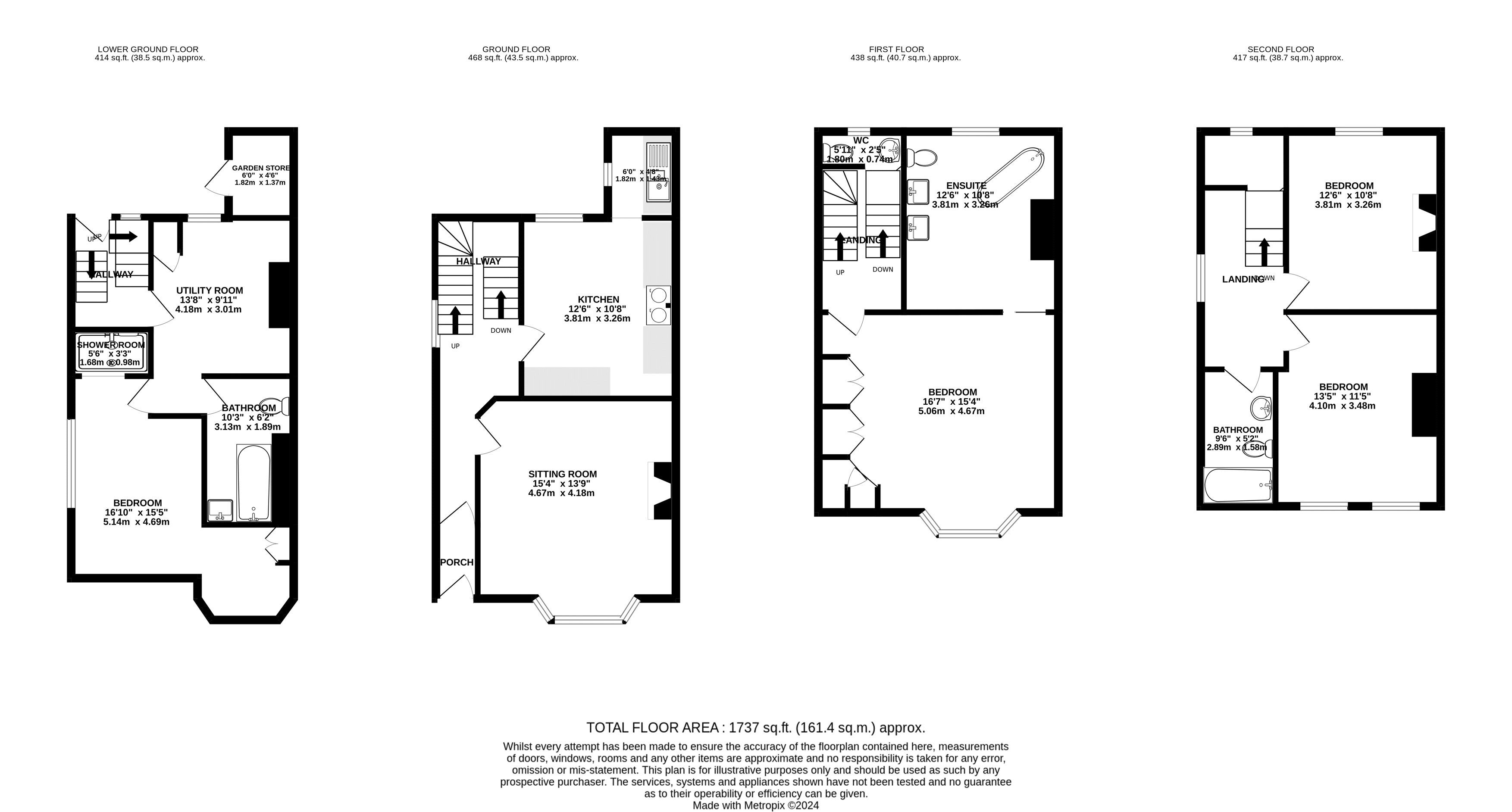Property for sale in Cross Street, Lynton EX35
Just added
* Calls to this number will be recorded for quality, compliance and training purposes.
Utilities and more details
Property features
- Refurbished Family House
- Four Double Bedrooms
- Three Bathrooms
- Parking space
- New Roof
- Re-wired, New plumbing
- New luxury Kitchen
- New Bathrooms
- Fully Double-glazed
- No Chain
Property description
A spacious and elegant four-bedroom, three-bathroom end-terrace house, with parking, in the heart of Lynton.
Arranged with a Master Bedroom Suite, two further double bedrooms and bathroom, and a guest suite on the lower ground floor, the property lends itself to multi-generational living or family home with income option.
Extensively refurbished by the current owners, with some parts to finish, hence the attractive asking price.
Approach
From the pavement outside, six slate steps rise to the front door, which opens to
Entrance Porch
Slate tiled floor. Hooks for coats. Part-glazed inner door to the Hall.
Hall
Slate tiled floor. Radiator. Doors to Living Room and Kitchen. Stairs up to first floor. Stairs down to lower ground floor. Double glazed window to the side.
Living Room
Wood-effect laminate flooring. Two radiators. Double-glazed windows in a bay to the front. Fireplace with slate hearth and modern wood burner.
Kitchen/Diner
Slate tiled floor. Radiator. Double-glazed window to the rear. A modern, newly-fitted kitchen with a range of wall and base units with quality worktops over. A large, Mercury electric range cooker with five induction rings, grill and two ovens below. Space for a dining table and six chairs. Space for fridge/freezer.
Utility Area
Slate tiled floor. Radiator. Double-glazed window to the side. Kitchen units with inset stainless-steel sink and flexi-hose dishwashing tap. Integral dishwasher. Wall mounted storage units.
Lower Ground Floor
Stairs from the Hall descend, past the back door to the lower ground floor. Lower Hall has a slate tiled floor. Radiator. Electric consumer unit and a door to the lower lounge.
Lounge
Fitted carpet. Opaque double-glazed window to the rear. Radiator. Cupboard housing central heating boiler. Doors to the Bedroom and Bathroom.
Bathroom
(Not finished, but all fittings are present, including tiles.) Panel-enclosed bath with side taps and shower attachment. Modern basin in a vanity unit, with waterfall mixer tap. Low-level flush WC. Extractor unit. Plumbing for radiator or heated towel rail.
Bedroom
Fitted carpet. Opaque double-glazed windows to the side. Radiator. Recess suitable for a large wardrobe, with small radiator. Built-in cupboard with bi-fold louvre door.
En-Suite Shower
Fully-tiled shower room with built-in shower, heated towel rail and extractor unit.
First Floor Half-Landing
Separate WC
Opaque double-glazed window to the rear. Small radiator. Close-coupled WC. Suspended basin with mixer tap, mirror and light above.
First Floor Landing
Radiator. Double-glazed window to the side. Door to Master Bedroom Suite.
Master Bedroom
Fitted carpet. Double-glazed windows in a bay to the front. Two radiators. Range of fitted wardrobes. Fitted dressing table. Sliding opaque glass door to the en-suite Bathroom.
En-Suite Bathroom
A large and luxurious bathroom with a ceramic tiled floor. Heated towel rail. Double-glazed window to the rear. Large open shower area with cascade shower and two wall jets. Oval slipper bath with free-standing chrome waterfall tap and hand-held shower attachment. Modern, twin basins in a vanity unit, each with a mirror and light above. Close-coupled WC. Built-in cupboard. Extractor unit.
Second Floor Half-Landing
Laundry Room
Ceramic tiled floor. Opaque double-glazed window to the rear. Space and plumbing for a washing machine and tumble dryer. Modern hot water tank.
Second Floor Landing
Wood-effect laminate floor. Doors to Bathroom and two Bedrooms. Radiator. Double-glazed window to the side. Ceiling hatch to loft area (not inspected).
Bedroom Two
Wood-effect laminate floor. Radiator. Two double-glazed windows to the front. Fireplace with cast-iron grate, mantle and surround.
Bedroom Three
Wood-effect laminate floor. Radiator. Double-glazed window to the rear. Fireplace with cast-iron grate, mantle and surround.
Bathroom
Tiled floor. Panel-enclosed bath with swan-neck mixer tap and built-in shower over. Pedestal wash basin with mirror and light above. Low-level flush WC. Chrome heated towel rail. Extractor unit.
Outside
Parking
A brick-paved area behind the house, with plenty of space for one vehicle. Double-glazed door to back stairs (leading up to the ground floor and down to the lower ground floor flat.)
Courtyard Garden
A paved courtyard patio with rendered and painted walls surrounding. Space for oil storage tank (central heating).
Property info
For more information about this property, please contact
Exmoor Property, EX35 on +44 1598 457989 * (local rate)
Disclaimer
Property descriptions and related information displayed on this page, with the exclusion of Running Costs data, are marketing materials provided by Exmoor Property, and do not constitute property particulars. Please contact Exmoor Property for full details and further information. The Running Costs data displayed on this page are provided by PrimeLocation to give an indication of potential running costs based on various data sources. PrimeLocation does not warrant or accept any responsibility for the accuracy or completeness of the property descriptions, related information or Running Costs data provided here.











.gif)

