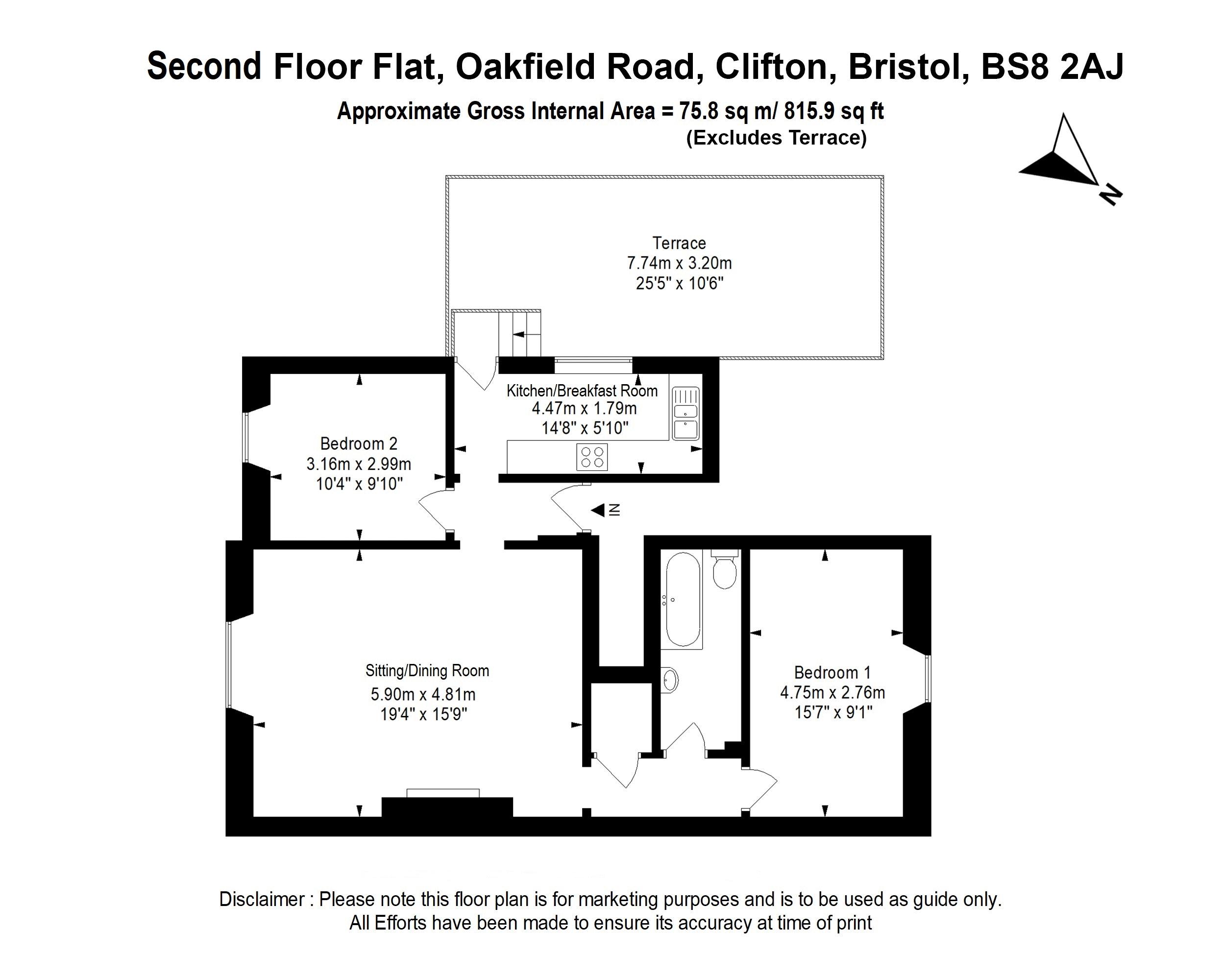Flat for sale in Oakfield Road, Clifton, Bristol BS8
Just added* Calls to this number will be recorded for quality, compliance and training purposes.
Utilities and more details
Property features
- Immcaulate & stylish 2 bedroom period apartment
- Set within an attractive Grade II listed Regency style building
- Exceptionally high specification & beautifully presented
- 25ft roof terrace accessible from the kitchen
- Superb Clifton location close to amenities
- Within the Clifton East parking permit scheme
- Communal front garden
Property description
Set within an elegant Regency style building in Clifton Village; an immaculate and stylishly presented 2 double bedroom Grade II listed second floor apartment with 25ft roof terrace.
Exceptional specification and beautifully presented throughout.
Accommodation: Entrance hallway, inner hallway, kitchen/breakfast room, sitting/dining room, bedroom 1, bedroom 2 and bathroom/wc.
Outside: Terrace (non-demised), communal front garden.
Very convenient location close to Clifton Village, Whiteladies Road and Clifton Triangle. Durdham Downs and the city centre are also close by.
Located in the Clifton East (CE) residents parking permit zone.
Accommodation
Approach:
From the pavement, proceed up the pathway with the communal garden on the right hand side and this leads to the communal entrance door.
Communal Entrance Hallway:
A well maintained entrance hallway where staircase leads to the second floor where the private door to the flat (9E) can be found immediately in front.
Entrance Hallway:
Tall ceilings with inset ceiling downlights, door entry intercom system, moulded skirting boards, Amtico parquet effect flooring with acoustic underlay. Doors lead to:-
Kitchen/Breakfast Room: (14' 8'' x 5' 10'' (4.47m x 1.78m))
A stunning modern kitchen comprising wall, base and drawer units with quartz effect worktops over, matching upstands and inset 11⁄2 bowl stainless steel sink with mixer tap and drainer to side. Integrated appliances include electric oven with induction hob and extractor hood over, washer/dryer, dishwasher and fridge. Wall mounted Worcester combi boiler concealed within cabinetry, tall ceilings with inset downlights, beautiful multi—paned arched sash window to side elevation overlooking the terrace with window seat beneath. Radiator, moulded skirting boards, Amtico parquet effect flooring with acoustic underlay. Space for Breakfast dining furniture. Door giving access out onto terrace.
Sitting/Dining Room: (19' 4'' x 15' 9'' (5.89m x 4.80m))
A stunning light filled room with tall ceilings, ceiling light point, coving, multi-paned sash window overlooking the front elevation, period fireplace with painted mantle and tiled inset, two radiators, Amtico parquet effect flooring with acoustic underlay, moulded skirting boards. Space for sofas and dining furniture. Doorway to:-
Bedroom 2: (10' 4'' x 9' 10'' (3.15m x 2.99m))
Double bedroom with tall ceilings, ceiling light point, multi-paned sash window overlooking the front elevation, coving, radiator, Amtico parquet effect flooring with acoustic underlay, moulded skirting s boards.
Inner Hallway:
Inset ceiling downlights, useful understairs storage cupboard, moulded skirting boards, doors leading to:-
Bathroom/WC:
A white suite comprising low level wc, pedestal wash handbasin, panelled bath with system fed waterfall shower over, inset ceiling downlights, extractor fan, tiled surrounds, tiled flooring, vertical wall mounted chrome towel/radiator, moulded skirting boards.
Bedroom 1: (15' 7'' x 9' 1'' (4.75m x 2.77m))
Large double bedroom with multi-paned sash window overlooking the rear elevation with beautiful city scape views, ceiling light point, radiator, moulded skirting boards.
Outside
Terrace: (25' 5'' x 10' 6'' (7.74m x 3.20m))
Steps lead down from the kitchen/breakfast room onto a large decked terrace with south-westerly orientation and enclosed by wrought iron railings. Our understanding is that the terrace is not demised to the apartment, however, our vendor client has sole use of it, as did the previous owner. This should be checked by your legal advisor.
Communal Garden:
Located at the front of the property and mainly laid to lawn with mature hedges to the borders, bin store and enclosed by a low level stone wall to the front elevation.
Important Remarks
Viewing & Further Information:
Available exclusively through the sole agents, Richard Harding Estate Agents, tel:
Fixtures & Fittings:
Only items mentioned in these particulars are included in the sale. Any other items are not included but may be available by separate arrangement.
Tenure:
It is understood that the property is Leasehold for the remainder of a 125 year lease from 1 January 1993 and is subject to an annual ground rent of £50. This information should be checked with your legal adviser.
Service Charge:
It is understood that the monthly service charge is £135.75. This information should be checked by your legal adviser.
Local Authority Information:
Bristol City Council. Council Tax Band: B
Property info
For more information about this property, please contact
Richard Harding Estate Agents, BS8 on +44 117 444 1103 * (local rate)
Disclaimer
Property descriptions and related information displayed on this page, with the exclusion of Running Costs data, are marketing materials provided by Richard Harding Estate Agents, and do not constitute property particulars. Please contact Richard Harding Estate Agents for full details and further information. The Running Costs data displayed on this page are provided by PrimeLocation to give an indication of potential running costs based on various data sources. PrimeLocation does not warrant or accept any responsibility for the accuracy or completeness of the property descriptions, related information or Running Costs data provided here.


























.png)