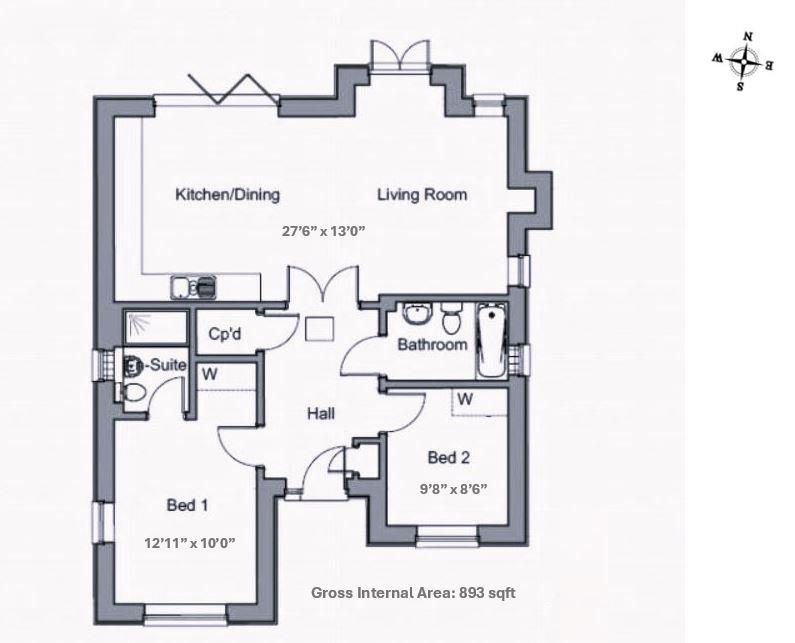Detached bungalow for sale in Eden Hall, Stick Hill, Edenbridge TN8
Just added* Calls to this number will be recorded for quality, compliance and training purposes.
Property features
- Stylish ‘turn-key’ finish
- Semi-rural setting
- Exclusive gated development
- Level, part-walled garden
- 35 acres of communal acres to enjoy
- Stunning surrounding views over aonb countryside
- Sociable open-plan living space
- Principal bedroom suite & additional double bedroom
- Large block paved driveway with electric car charger
- Hever station - 5 minute drive (london bridge - 50 mins)
- Lateral living
- Wide doorways
- Step free access
Property description
Peacefully situated single storey home enjoying stunning rural views as well as miles of countryside walks from the doorstep, located in the exclusive, gated Eden Hall development, encompassing just twenty properties set within extensive communal grounds.
Built in 2017, the property is immaculately presented, offering spacious, ‘turn-key’ finish accommodation, appointed to a high specification throughout, to include a full complement of integrated appliances to the kitchen, contemporary bath/shower rooms and fitted window shutters. Scope exists to create a third ‘loft’ bedroom should one wish, as the necessary provision was made at the point of construction.
Externally, the property has benefitted from attractive landscaping, providing an enviable level of seclusion and a generous stone paved terrace, perfect for all fresco dining, whilst enjoying the glorious rural outlook.
To the front, a generous block-paved driveway - complete with ev charger - caters for numerous cars with ease.
Points of note:
• Full double-glazing & solar panels (owned outright)
• Underheated (wet system) oak flooring
• Bathroom & shower room appointed with a mix of Villeroy & Boch, Vado, Grohe and Duravit sanitaryware/fittings
• Spacious entrance hall with built-in storage cupboards and hatch to the loft space (provisioned for an additional bedroom), with fitted skylight
• Kitchen with a range of white Shaker style base/wall cabinetry with Silstone counters, upstands and splashback with accompanying under-cupboard lighting, to include a cabinet housing a wall-mounted Worcester Bosch gas-fired boiler. Integrated Bosch dishwasher, washer/dryer, electric induction hob with fitted extractor over and tall fridge/freezer. Neff eye-level integrated microwave/combination oven and 1.5 bowl undermounted stainless steel sink with mixer tap. Central space for a large dining table and chairs, folding doors opening onto a paved garden terrace and open aspect to:
• Dual aspect sitting area with French doors to the garden and fitted log burner, set atop a marble hearth
• Principal bedroom suite with fitted mirrored sliding door wardrobe and luxurious shower room encompassing a double-sized enclosure with drench head, hand-held attachment and display niche, wall-hung vanity with basin and storage drawers and concealed cistern WC. Ceramic stone-effect floor/localised wall-tiling and chrome heated towel warmer
• Further double bedroom with fitted wardrobe
• Contemporary bathroom comprising a bath with shower over and glass screen, wall hung basin unit with storage drawer and concealed cistern WC. Ceramic stone-effect floor/wall tiling and heated towel rail
• Attractively bordered by evergreen hedging, the fabulously secluded part-walled rear garden is laid to level lawn and benefits from a delightful rural outlook and picket gate opening to the communal acreage. A stone paved patio is perfect for dining and relaxing in the warmer months of the year. A useful storage shed has been discreetly positioned to one side and gated side access (with bespoke bin store in situ - to remain) leads through to:
• Extensive, block-paved driveway with ev charger accommodating numerous cars. Convenient external power sockets to the front elevation
location:
The property is accessed off the Hartfield Road via a private driveway with automatic opening gates and surrounded by miles of aonb (Area of Outstanding Natural Beauty) countryside. The pretty villages of Hever, Markbeech and Cowden are all within walking distance, offering a selection of pubs, historic Hever castle, charming walking and cycling routes and the popular Falconhurst Farm Shop (www. ). The larger town of Edenbridge is located approximately 2.5 miles away, offering a broad selection of everyday amenities to include Waitrose and Lidl supermarket, a large leisure centre and mainline station. The well-regarded Chiddingstone primary school is close by and the property also lies within the catchment for the sought-after Grammar Schools in Tonbridge (Edenbridge station provides direct rail services to Tonbridge) & Tunbridge Wells.
Hever Station is approximately one mile distant, with services to central London taking just under an hour (London Bridge - 50 minutes). Junctions 5 & 6 of the M25 are accessible within a twenty minute drive with Gatwick airport similarly accessible.
Services, information & outgoings:
Mains electricity and water
Private drainage (communal filtration system)
Gas-fired central heating - underfloor (wet system) heating
Metered lpg supply from private gas tank serving the estate and serviced by Calor
Annual estate service charge - estimated at at £463.40 for year end Dec 2024 to include private drainage & communal lighting
Council Tax Band: E (Sevenoaks)
EPC: C
Property info
For more information about this property, please contact
James Millard, TN16 on +44 1959 458367 * (local rate)
Disclaimer
Property descriptions and related information displayed on this page, with the exclusion of Running Costs data, are marketing materials provided by James Millard, and do not constitute property particulars. Please contact James Millard for full details and further information. The Running Costs data displayed on this page are provided by PrimeLocation to give an indication of potential running costs based on various data sources. PrimeLocation does not warrant or accept any responsibility for the accuracy or completeness of the property descriptions, related information or Running Costs data provided here.































.png)
