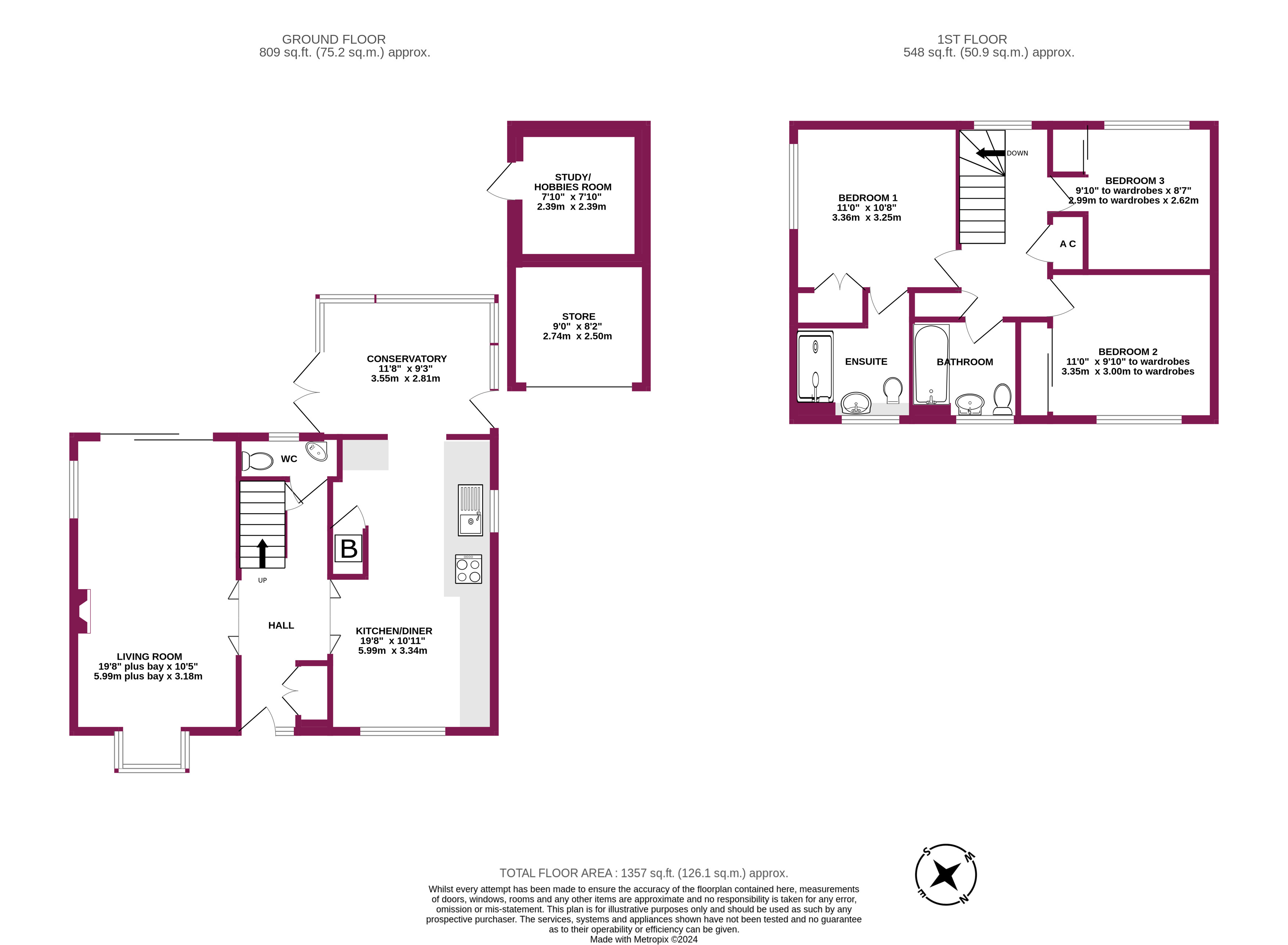Detached house for sale in Leecroft, Aldwick, Bognor Regis, West Sussex PO21
Just added* Calls to this number will be recorded for quality, compliance and training purposes.
Property description
Furthermore, the property offers u.P.V.C double glazing, a warm air heating system, a driveway with parking for 2 - 3 cars, established well tended gardens and a former garage that has been divided into a useful hobbies room/office at one end with the remainder providing storage for bicycles etc.
The property is situated less than half a mile walk to the beach and approximately one and a half miles from Bognor Regis mainline railway station (London - Victoria). West Park, the delightful Marine Park Gardens, and the promenade can all be found close by, along with local amenities in Aldwick Street and Rose Green, as is the Health Centre in Hawthorn Road. On the northern outskirts of the town there is a retail park with Marks & Spencer Food Hall, large Sainsbury's and Tesco stores, along with stores such as, Lidl, Aldi, B & Q, Pets at Home etc.
The city of Chichester can be found within a short drive, which provides a comprehensive selection of shopping facilities, boutiques, bars and restaurants, Waitrose store, the famous Cathedral and the Festival Theatre.
A storm porch protects the double glazed front door with natural light flank double glazed panelling which opens into a central entrance hall with laminate flooring, built-in double cloaks storage cupboard and a carpeted staircase to the first floor with handrail/balustrade along with a useful additional under stair storage cupboard. Glazed bi-fold double doors lead from the hall to the living room and kitchen/diner, while a further door leads to the ground floor cloakroom with close coupled w.c, corner wash hand basin and an obscure double glazed window to the rear.
The living room is a bright and airy triple aspect room with laminate flooring, a feature fireplace with recessed fire, double glazed square bay window to the front, additional double glazed window to the side and large double glazed sliding doors to the rear, providing access to the garden.
The open plan kitchen/dining room is a delightful through room with double glazed windows to the front and side, a comprehensive range of re-fitted modern units with Quartz work surfaces incorporating an inset sink unit with mixer tap, integrated 4 ring Induction hob with hood over, dishwasher, double oven, fridge/freezer, laminate flooring, cupboard housing the Johnson & Starley warm air boiler and open plan walkway leading into the adjoining modern pitched roof double glazed conservatory with double glazed doors either side and laminate flooring.
The first floor landing has a natural light high level double glazed window to the rear, built-in airing cupboard housing the hot water tank and an access hatch to the loft space, along with an additional useful built-in storage cupboard. Doors lead from the landing to the three double bedrooms and the family bathroom.
Bedroom 1 is a good size double bedroom with a double glazed window to the side and built-in double wardrobe. A door leads into the adjoining en-suite shower room which has an oversize shower enclosure with fitted shower, shaped wash basin inset into surround with storage under and adjacent enclosed cistern w.c., along with tiled walls, electric shaver point and an obscure double glazed window to the front. Bedroom 2 has a double glazed window to the front and floor to ceiling built-in wardrobes, while bedroom 3 is a rear aspect room with fitted double wardrobe. In addition, there is a family bathroom with bath with mixer tap/shower attachment, wash basin with storage under, close coupled w.c, tiled walls, electric shaver point and an obscure double glazed window to the front.
Externally, there is a driveway at the front providing on-site parking for 2 - 3 cars leading to the former garage with an up and over door at the front leading to a useful storage area. The garage has been divided to create a hobbies room/home office room at the rear. The gardens sweep around the property with mature shrubs/trees providing screening from neighbouring properties along with a generous lawn and patio/sun terrace and well stocked established beds and borders.
Property info
For more information about this property, please contact
Sussex Coastal Homes, PO21 on +44 1243 468861 * (local rate)
Disclaimer
Property descriptions and related information displayed on this page, with the exclusion of Running Costs data, are marketing materials provided by Sussex Coastal Homes, and do not constitute property particulars. Please contact Sussex Coastal Homes for full details and further information. The Running Costs data displayed on this page are provided by PrimeLocation to give an indication of potential running costs based on various data sources. PrimeLocation does not warrant or accept any responsibility for the accuracy or completeness of the property descriptions, related information or Running Costs data provided here.





























.png)
