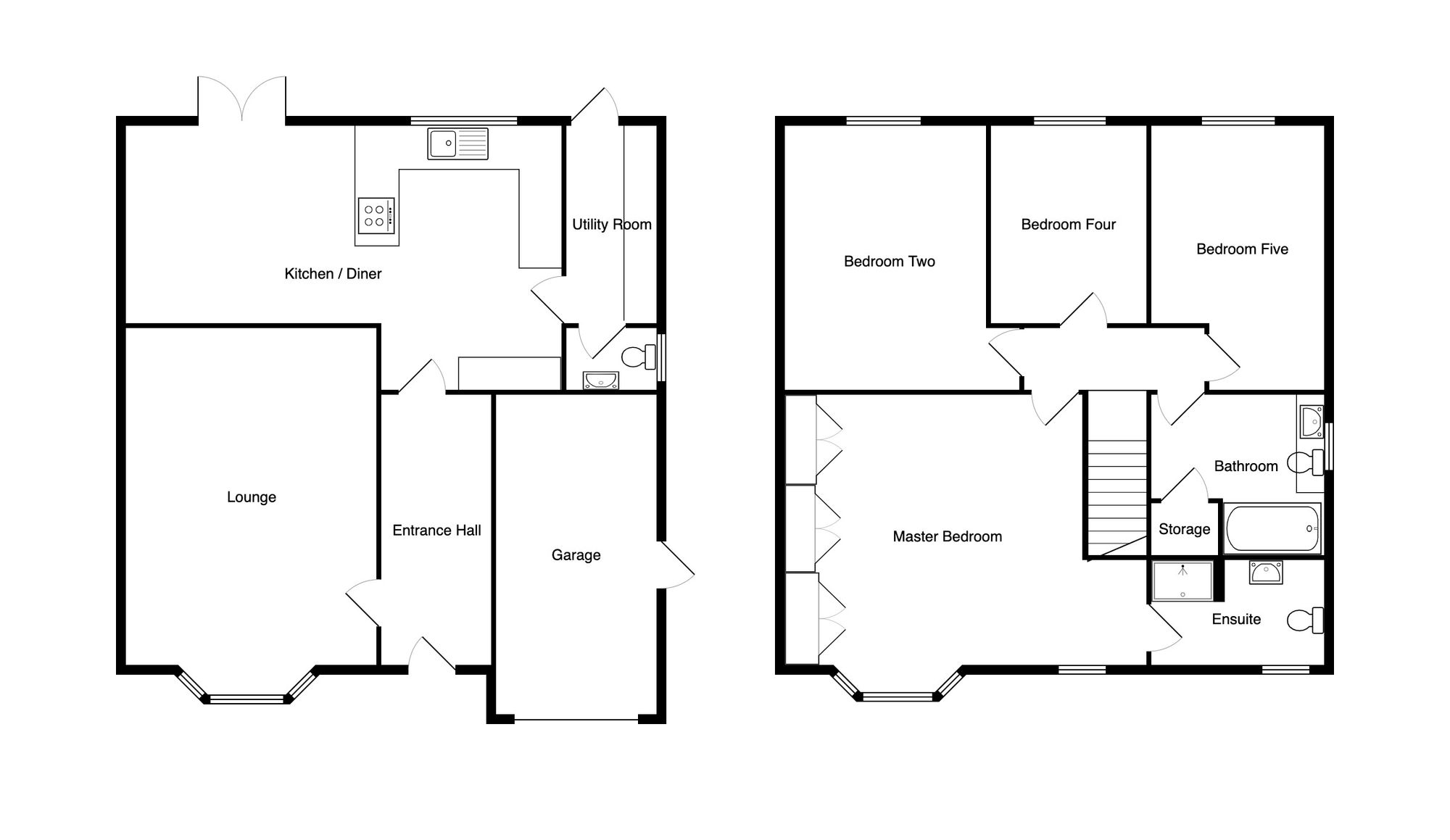Detached house for sale in Shilling Way, Long Eaton NG10
Just added* Calls to this number will be recorded for quality, compliance and training purposes.
Property features
- Four Bedroom Detached
- New Doors & Windows Throughout
- Off road parking for at least two cars & Garage
- Corner Plot
- Gas Central Heating
- Immaculate Condition
- Good sized rear garden
- New Soffits & Facias and Composite Cladding
- Viewings available seven days a week
Property description
Nestled in the heart of the popular Pennyfields Estate, this stunning Four Bedroom Detached House presents a rare opportunity for those seeking a modern family home in immaculate condition. Boasting new doors and windows throughout, along with new soffits & facias and composite cladding, this property exudes contemporary charm and kerb appeal. With off-road parking for at least two cars, a garage, and gas central heating, convenience and comfort are guaranteed. The property sits proudly on a corner plot, offering a sense of space and privacy, while the good-sized rear garden provides a tranquil retreat from the hustle and bustle of every-day life. Viewings are available seven days a week, allowing prospective buyers to fully appreciate the beauty and potential of this remarkable property.
The outside space of this property is an absolute delight, perfectly complementing the stylish interior. Situated on a corner plot, the property offers access around the entire perimeter, with a Prescrete and Resin driveway to the front providing parking space for two cars, complete with an electric car charging point. A gravel area on the right further enhances the parking options, all enclosed by a brick wall boundary and wrought iron fence, ensuring privacy and security. The rear garden is a haven of tranquillity, featuring a large lawn bordered by grey slate chippings, an expansive patio for al fresco dining, and ample space for outdoor entertaining. Privacy is maintained by a combination of brick wall and fenced boundaries, while a storage area on the left side provides practicality. An outside tap adds to the convenience of this outdoor oasis, inviting residents to relax and enjoy the peaceful surroundings in style.
EPC Rating: D
Entrance Hall
Composite front entrance door and windows, stairs to the first floor landing, attractive tiled floor, under the stairs storage and doors to
Lounge (5.08m x 3.48m)
UPVC double glazed window to the front with internal blinds, gas fire with 'Adam' style surround, coving to the ceiling, vertical modern radiator, TV point and spotlights
Kitchen/Dining Room
Kitchen - A Steven Christopher kitchen - Cream Gloss finish wall, base and drawer units with Granite worktops, induction hob with stylish extractor hood over, integrated appliances including dishwasher, fridge, freezer, Bosch Oven & Grill, sink and waste unit with mixer tap over, splashbacks, double glazed window to the rear, complimentary breakfast bar with additional storage cupboards, redressed down lighters to ceiling, vertical modern radiator, door to the Utility Room and open to
Dining Area
Coving to the ceiling, French doors onto the rear garden and radiator
Utility Room
Wall and base units, tiled floor, radiator, plumbing for automatic washing machine, tumble dryer space, cupboard housing the boiler, spotlights, rear exit door and door to
WC
Low flush WC, sink with storage underneath, fully tiled walls and splashbacks, tiled floor, radiator and double glazed window to the side
Landing
Access to the loft which is partially boarded and doors to
Master Bedroom (3.81m x 3.78m)
Built-in wardrobes, Double Glazed bay window to the front with internal blinds and separate window to the front with internal blinds, radiator and door to
En-Suite (2.64m x 1.55m)
A large en-suite comprising a walk-in shower with shower from the mains, low flush WC, sink with storage underneath, fully tiled walls and splashbacks, spotlights, extractor fan and window to the front
Bedroom Two (4.27m x 3.38m)
Double glazed window to the rear, radiator
Bedroom Three (3.84m x 2.62m)
Double glazed window to the rear, radiator
Bedroom Four (2.62m x 2.92m)
Double glazed window to the rear and radiator
Bathroom (2.90m x 1.98m)
A three piece suite comprising a panelled bath with shower from the mains over, vanity unit with WC and sink, tiled walls and splashbacks, cupboard housing the water tank, chrome heated towel rail, shaver point
Garden
The property sits on a corner plot and has access all the way around the property. To the front is a Prescrete and Resin driveway offering parking for two cars and an electrical car charging point.. There is a gravel area to the right which could offer additional parking and it is all privately enclosed with a brick wall boundary and wrought iron fence. There is a gate at the left elevation which takes you to the rear. This is of a good size having a large lawn with a grey slate chipping border and a large patio is immediate to the house and swoops around to the left offering a large seating area. The rear is privately enclosed with a mixture of a brick wall and fenced boundary. To the left is an area for storage. There is an outside tap.
For more information about this property, please contact
Hortons, LE1 on +44 116 484 9873 * (local rate)
Disclaimer
Property descriptions and related information displayed on this page, with the exclusion of Running Costs data, are marketing materials provided by Hortons, and do not constitute property particulars. Please contact Hortons for full details and further information. The Running Costs data displayed on this page are provided by PrimeLocation to give an indication of potential running costs based on various data sources. PrimeLocation does not warrant or accept any responsibility for the accuracy or completeness of the property descriptions, related information or Running Costs data provided here.




































.png)
