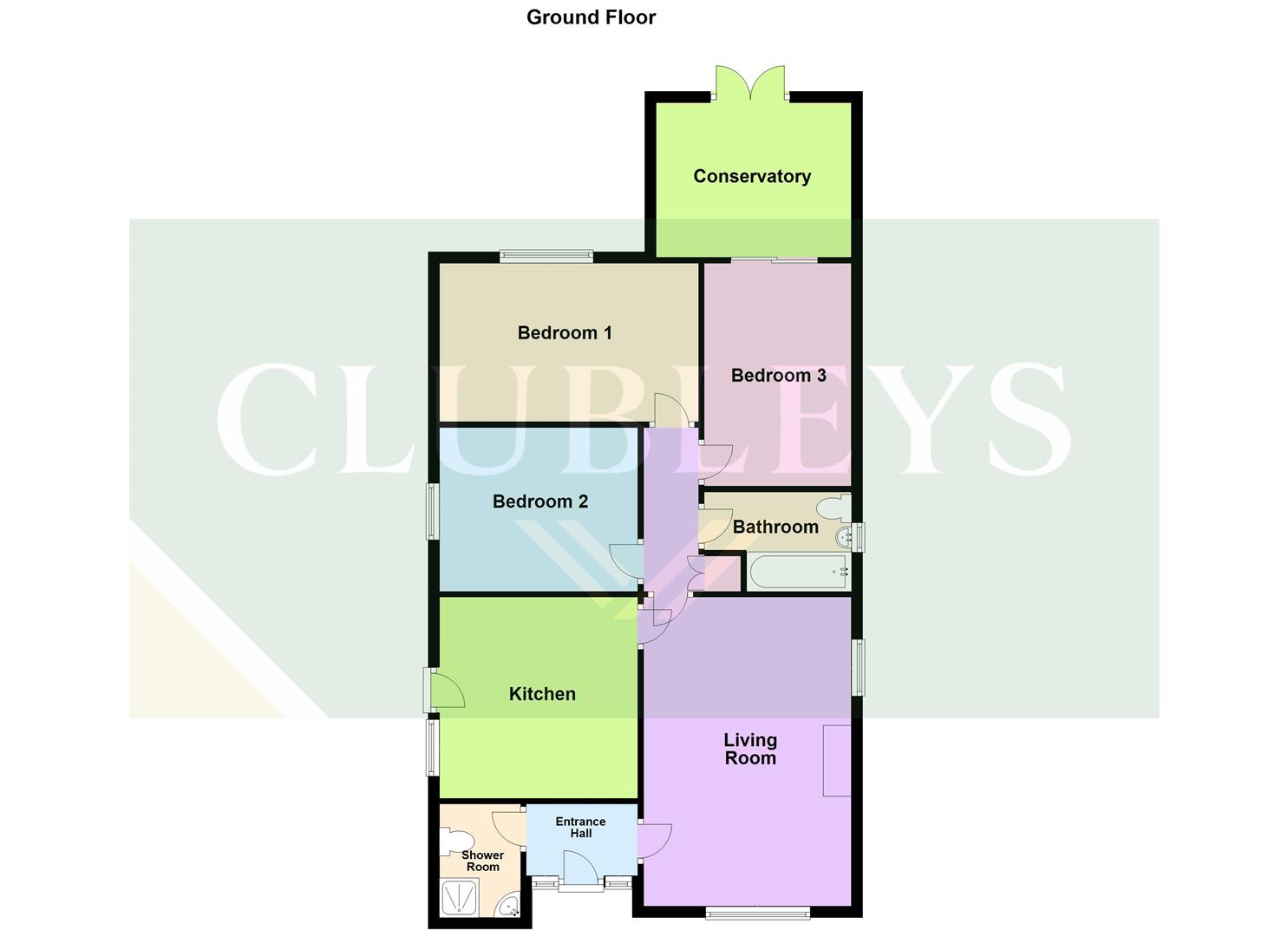Detached bungalow for sale in Highfield Way, North Ferriby HU14
Just added* Calls to this number will be recorded for quality, compliance and training purposes.
Property features
- No chain
- Detached bungalow
- Cul de sac location
- Shower room and bathroom
- Conservatory
- Ample off street parking
- Front and rear garden
- EPC rating - tbc
Property description
Welcome to Highfield Way, North Ferriby - a charming location for this delightful detached bungalow. This property boasts a spacious reception room, three bedrooms, bathroom and shower room.
The property's layout is ideal for those seeking single-level living or looking to downsize without compromising on comfort.
Highfield Way offers a wonderful opportunity to enjoy the benefits of bungalow living in a sought-after location. Don't miss the chance to make this charming property your new home sweet home in North Ferriby.
Tenure - Freehold
Council Tax - D
EPC - tbc
The Accommodation Comprises:-
Entrance Hall
UPVC external door with glazed side panels. Coving to ceiling.
Kitchen (3.54 x 3.51 (11'7" x 11'6"))
Range of wall and floor units with complimenting work surfaces, incorporating integrated dishwasher, four ring hob, with extractor fan over. Space for fridge freezer, plumbing for washing machine, cupboard housing gas fired central heating boiler. Side external door.
Living Room (3.62 x 5.46 (11'10" x 17'10"))
Feature fireplace housing coal effect gas fire. Telephone and television point. Coving to ceiling.
Shower Room
Light coloured suite comprising of low level WC, shower cubicle and corner hand basin. Tiled walls. Shaver socket. Extractor fan.
Inner Hallway
Airing cupboard housing hot water cylinder. The loft is fully boarded and access ladder and light.
Bedroom One (4.58 x 2.80 (15'0" x 9'2"))
Coving to ceiling.
Bedroom Two (3.55 x 2.92 (11'7" x 9'6"))
Fitted wardrobes with over head storage.
Bedroom Three (2.60 x 3.79 (8'6" x 12'5"))
Sliding doors to conservatory.
Conservatory (3.23 x 2.73 (10'7" x 8'11"))
UPVC windows and French doors to rear garden. Polycarbonate roof.
External
Side driveway provides ample parking and access to double garage.
The front garden is laid to lawn with planted borders.
The rear garden having paved patio area, lawn, shrubbery to borders, greenhouse, hedge and fencing to perimeters.
Garage having up and over door, power and lighting. Side door.
Additional Information
Services
Mains gas, electricity and drainage are connected to the property.
Appliances
None of the appliances have been tested by the agents.
Property info
17 Highfields Way, North Ferriby.Jpg View original

For more information about this property, please contact
Clubleys, HU15 on +44 1482 763402 * (local rate)
Disclaimer
Property descriptions and related information displayed on this page, with the exclusion of Running Costs data, are marketing materials provided by Clubleys, and do not constitute property particulars. Please contact Clubleys for full details and further information. The Running Costs data displayed on this page are provided by PrimeLocation to give an indication of potential running costs based on various data sources. PrimeLocation does not warrant or accept any responsibility for the accuracy or completeness of the property descriptions, related information or Running Costs data provided here.
































.png)
