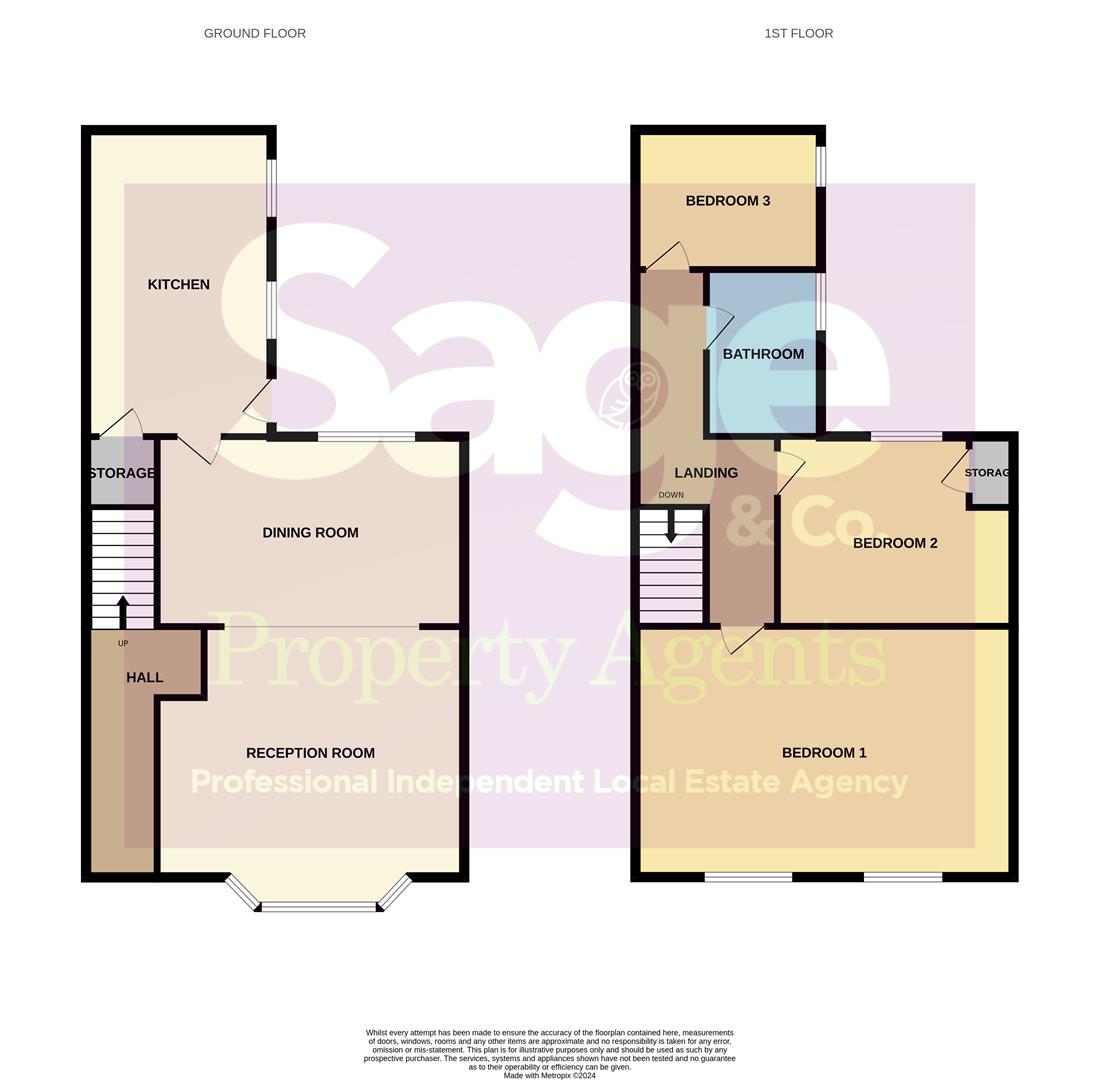Semi-detached house for sale in Woodland Terrace, Abercarn, Newport NP11
Just added* Calls to this number will be recorded for quality, compliance and training purposes.
Property features
- Three bedroom, semi-detached family home
- Two reception rooms
- Flat rear garden with valley views
- Basement space available
- No onward chain
- Close to local amenities
- Easy access to major link roads (M4 included)
- Refurbishment opportunity
- Viewings highly advised
Property description
This three-bedroom semi-detached house in Abercarn boasts an array of period features throughout, including original fireplaces, high ceilings, and a generously sized living space. The property benefits from two family reception rooms, perfect for entertaining guests, and enjoying a quiet evening in with loved ones.
The real 'wow' factor of this exquisite home is its leveled rear garden offering breathtaking, valley views – a true haven for relaxation and enjoyment.
Located in a peaceful and tranquil location, this property offers easy access to local transport links and major road networks, making this an ideal home for those who are on the go. Additionally, this property comes with the added benefit of 'no onward chain' allowing for a swift and hassle-free purchase.
This is a rare opportunity to acquire a stunning family home with an abundance of charm and character, in a picturesque location that is ready to made your own. Viewing is highly recommended to fully appreciate the true size and potential of this desirable property.
For more information or to arrange your viewing appointment call Option Two) or Email;
Reception Room (4.18 x 3.84 (13'8" x 12'7"))
Family sized lounge with front aspect bay and double glazed PVC windows. Twin gas central heating radiator.
Dining Room (3.84 x 3.61 (12'7" x 11'10"))
Rear Dining room area accessible from through way of lounge. Double glazed PVC rear aspect window and single gas central heating radiator. Gas fire place inbuilt.
Kitchen (5.11 x 2.61 (16'9" x 8'6"))
Kitchen with high & low cupboard space and worktops. Space for appliances. Rear door access to back garden and side aspect views through a double glazed PVC window.
Master Bedroom (4.70 x 3.75 (15'5" x 12'3"))
Generous sized master bedroom with double aspect windows to the front aspect. Double glazed PVC. Twin gas central heating radiator present.
Bedroom Two (3.50 x 3.25 (11'5" x 10'7"))
Second double bedroom with boiler cupboard. Gas central heating radiator and rear facing double glazed PVC windows.
Bedroom Three (2.62 x 2.51 (8'7" x 8'2"))
Single bedroom with gas central heating radiator and a double glazed PVC window to the side aspect.
Bathroom (2.60 x 1.75 (8'6" x 5'8"))
Three piece bathroom suite with part tiles back splash surround.
Rear Garden
Flat rear garden with elevated decking area and access to basement storage. Stone chippings to rear of garden.
Basement
Basement storage area and separate W/C
Property info
For more information about this property, please contact
Sage & Co. Property Agents, NP44 on +44 1633 371823 * (local rate)
Disclaimer
Property descriptions and related information displayed on this page, with the exclusion of Running Costs data, are marketing materials provided by Sage & Co. Property Agents, and do not constitute property particulars. Please contact Sage & Co. Property Agents for full details and further information. The Running Costs data displayed on this page are provided by PrimeLocation to give an indication of potential running costs based on various data sources. PrimeLocation does not warrant or accept any responsibility for the accuracy or completeness of the property descriptions, related information or Running Costs data provided here.





























.png)
