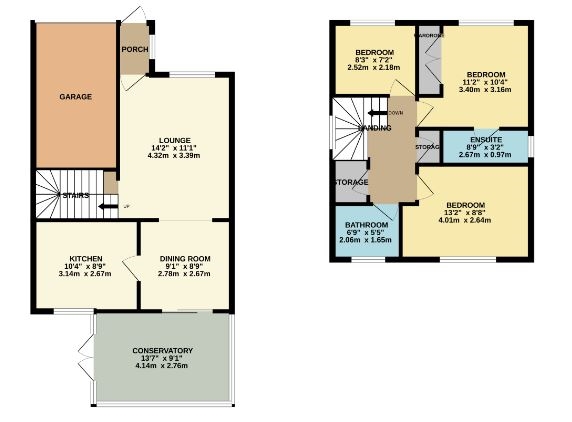Detached house for sale in Parkham Close, Westhoughton BL5
Just added* Calls to this number will be recorded for quality, compliance and training purposes.
Property features
- Three Bedroom Extended Detached Property
- Walking Distance To Daisy Hill Train Station
- Well Presented Throughout
- Three Reception Rooms Including Conservatory
- Conservatory With Insulated Roof
- En-Suite & Fitted Wardrobes To Master Bedroom
- Sought After Location
- Single Attached Garage
- Landscaped Rear Garden
- Freehold
Property description
Vestibule
Entering through a composite door with leaded glass panels and window to the side, radiator, laminate flooring, coving and centre ceiling light.
Lounge
This family living area incorporates a wooden fireplace surround with a freestanding log burner effect fireplace, radiator, leaded window to the front elevation, oak laminate flooring, power points, coving, Tv point and centre ceiling light. There is an open archway leading through to the dining room.
Dining Room
A family dining area with patio doors to the rear, radiator, oak laminate flooring, power points, coving and centre ceiling light.
Kitchen
This fitted kitchen comprises of light grey shaker style wall and base units with grey roll top work surface, one and half bowl white ceramic sink with mixer taps, built in five ring gas hob and double electric oven, stainless steel chimney style extractor fan, splash back tiling, window to the rear elevation, wood effect viny flooring, double radiator, space to site a fridge freezer, plumbing for washing machine, power points and centre ceiling light.
Conservatory
The conservatory is a fantastic additional reception room and benefits from a fully insulated roof with spot light fittings, windows to the side and rear elevations giving lovely views of the rear garden, french doors to the side elevation, oak laminate flooring and double radiator.
First Floor
Landing
Wooden balustrade, window to the side elevation, double radiator, storage cupboard and airing cupboard and access to loft space which is partially boarded.
Master Bedroom
This spacious master bedroom has a window to the front elevation, double radiator, fitted wardrobes, radiator, carpeted flooring, power points and centre ceiling light.
En-suite
Window to the side elevation, low level Wc, vanity sink unit, separate shower cubicle, chrome towel radiator, partial wall tiles and centre ceiling light.
Bedroom Two
Double bedroom with window to the rear elevation, radiator, space for wardrobes and bedroom furniture as desired, oak laminate flooring, power points and centre ceiling light.
Bedroom Three
With a window to the front elevation, radiator, space for wardrobes and bedroom furniture as desired, oak laminate flooring, power points and centre ceiling light.
Family Bathroom
This family bathroom has been fitted with bath and electric shower over, low level Wc, vanity sink unit, window to the rear elevation, partly tiled walls, tiles to floor, chrome towel rail and centre ceiling light.
Front
Driveway for two cars and garden area with a selection of mature plants and trees.
Rear Garden
A lovely rear garden with a lawned garden, patio area and a selection of mature plants and trees, outdoor power socket, 2 x outdoor water taps and a wooden shed.
Garage
Garage with up and over door, power and light.
Disclaimer
All Properties
All appliances, apparatus, equipment, fixtures and fittings listed in these details are only 'as seen' and have not been tested by Adore Properties, nor have we sought certification of warranty or service, unless otherwise stated. It is in the buyer's or renter's interests to check the working condition of all appliances. Any floor plans and/or measurements provided are given as a general guide to room layout and design only. They are supplied for guidance only - they are not exact and must not be relied upon for any purpose, and therefore must be considered incorrect. As a potential buyer or future tenant you are advised to recheck the measurements before committing to any expense. All details are offered on the understanding that all negotiations are to be made through this company. Neither these particulars, nor verbal representations, form part of any offer or contract, and their accuracy cannot be guaranteed. Adore Properties has not sought to verify the legal title of the property and any buyer or future tenant must obtain verification from their solicitor or at least be satisfied prior to contract.
Property info
For more information about this property, please contact
Adore Properties, BL5 on +44 1942 919839 * (local rate)
Disclaimer
Property descriptions and related information displayed on this page, with the exclusion of Running Costs data, are marketing materials provided by Adore Properties, and do not constitute property particulars. Please contact Adore Properties for full details and further information. The Running Costs data displayed on this page are provided by PrimeLocation to give an indication of potential running costs based on various data sources. PrimeLocation does not warrant or accept any responsibility for the accuracy or completeness of the property descriptions, related information or Running Costs data provided here.

































.png)
