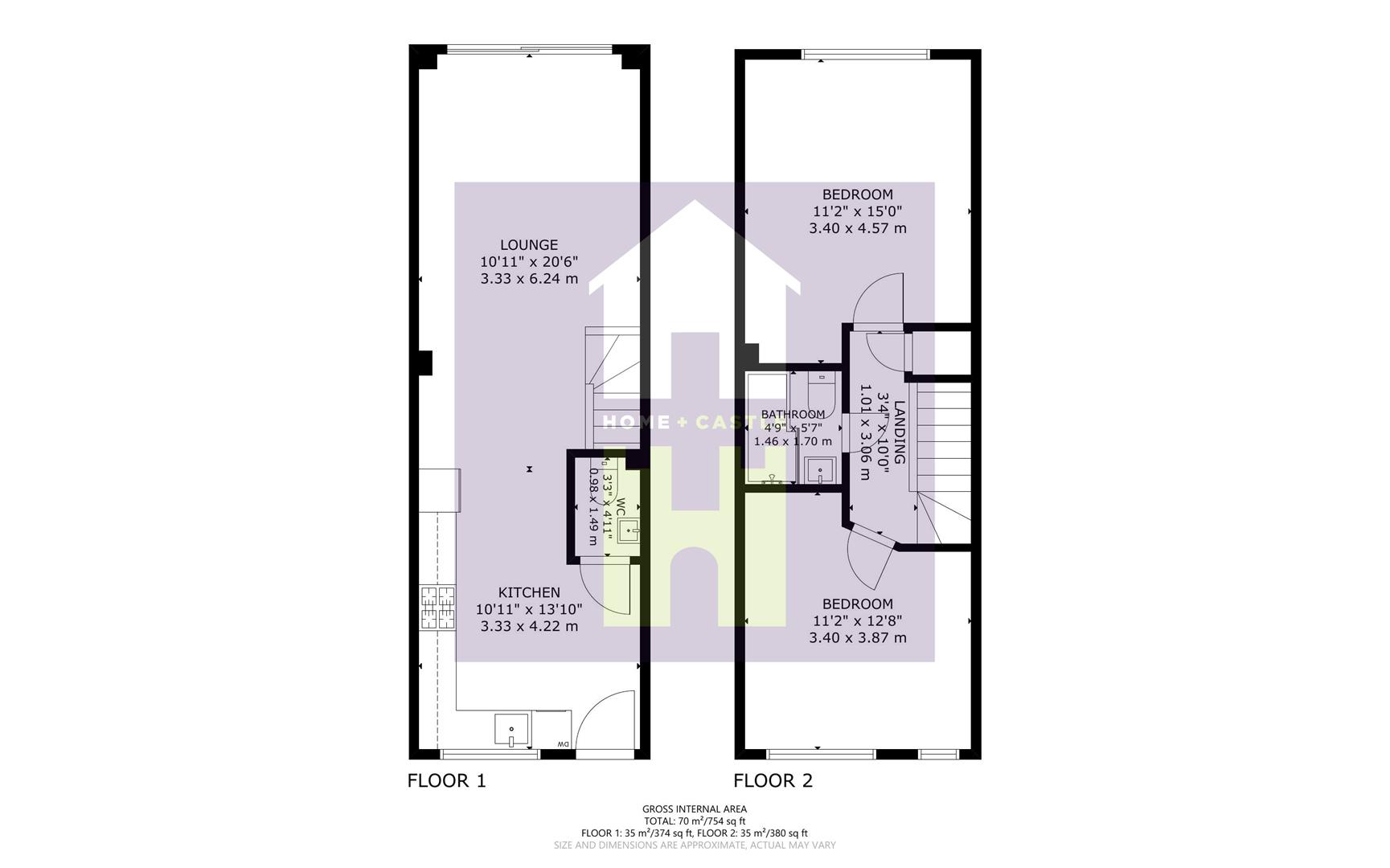Terraced house for sale in Rosefinch Way, Eastbourne BN23
Just added* Calls to this number will be recorded for quality, compliance and training purposes.
Property features
- Beautifully presented
- 2 double bedrooms
- Off-road allocated parking and visitor bays
- Ideal first-time purchase
- Modernisation throughout
- Close to many local schools, amenities and bus routes
- Offers open plan living
- Property still benefits from labc varanty
- Combination boiler recently been serviced
- Double glazing throughout
Property description
Home + Castle are proud to present this charming, 2 bed mid-terrace house situated in a popular area of Eastbourne. This delightful home boasts two double bedrooms, a modern Kitchen with integrated appliances and a lovely garden to the rear. This beautifully presented property was originally built around 3 years ago as part of a Park Lane development, meaning the property still benefits from 7 years of labc warranty. One of the many standout features of this home is the allocated off-road parking, with 1 reserved bay and other allocated visitor bays. Conveniently located close to many local schools, amenities, bus routes and a few steps away from a beautiful pond/park area this property offers both comfort and practicality to all. Don't miss out on this fantastic opportunity to own a home that combines modern living with convenience in a popular area of Eastbourne. Book a viewing today! Call .
Approach
Block paved pathway with shrub boarder, steps to front door.
Kitchen (3.33 x 4.22m (10'11" x 13'10"))
A range of base, wall and drawer units with integrated appliances such as a dishwasher and washer/ dryer machine, gas hob, electric oven, stainless steel sink with chrome tap, space for fridge freezer, double glazed window to the front aspect, laminate flooring, spotlights and power points.
Living Room (3.33 x 6.24m (10'11" x 20'5"))
Double glazed sliding doors with privacy film to the garden, laminate flooring, spotlights, storage cupboard, radiator and power points.
Cloakroom (0.98 x 1.49m (3'2" x 4'10"))
WC, vanity unit sink with chrome mixer tap, spot light, laminate flooring and extractor fan.
Landing
Pendant light fitting, carpet, power points and access to the loft which is part boarded.
Bedroom 1 (3.40 x 4.57m (11'1" x 14'11"))
Double glazed window to the rear aspect, pendant light fitting, radiator and power points.
Bedroom 2 (3.40 x 3.87m (11'1" x 12'8"))
Double glazed windows to the front aspect, pendant light fitting, carpet, radiator and power points.
Bathroom (1.46 x 1.70m (4'9" x 5'6"))
WC, L shaped bath with fitted chrome shower attachment, vanity unit sink with chrome mixer taps, tiled flooring, spot lights, extractor fan.
Garden
Mostly laid to lawn with block paved patio and pathway, shed, gate to parking area.
Additional Infomation
- The property is a few steps away from a beautiful pond/park area (which can be seen from the windows upstairs in autumn/winter months).
- 1 reserved off-road parking bay
- 3 off- road visitor parking bays
- Service charges: £240 annual fee usually payable around January time when the development company drafts a budget for next year's expenditure
This fee covers, Gardener, litter picking, drain works ect.
- 7 years left on the labc Warranty.
- Combination Boiler has recently been serviced.
Property info
For more information about this property, please contact
Home & Castle Estate Agents, BN26 on +44 1323 916677 * (local rate)
Disclaimer
Property descriptions and related information displayed on this page, with the exclusion of Running Costs data, are marketing materials provided by Home & Castle Estate Agents, and do not constitute property particulars. Please contact Home & Castle Estate Agents for full details and further information. The Running Costs data displayed on this page are provided by PrimeLocation to give an indication of potential running costs based on various data sources. PrimeLocation does not warrant or accept any responsibility for the accuracy or completeness of the property descriptions, related information or Running Costs data provided here.





































.png)
