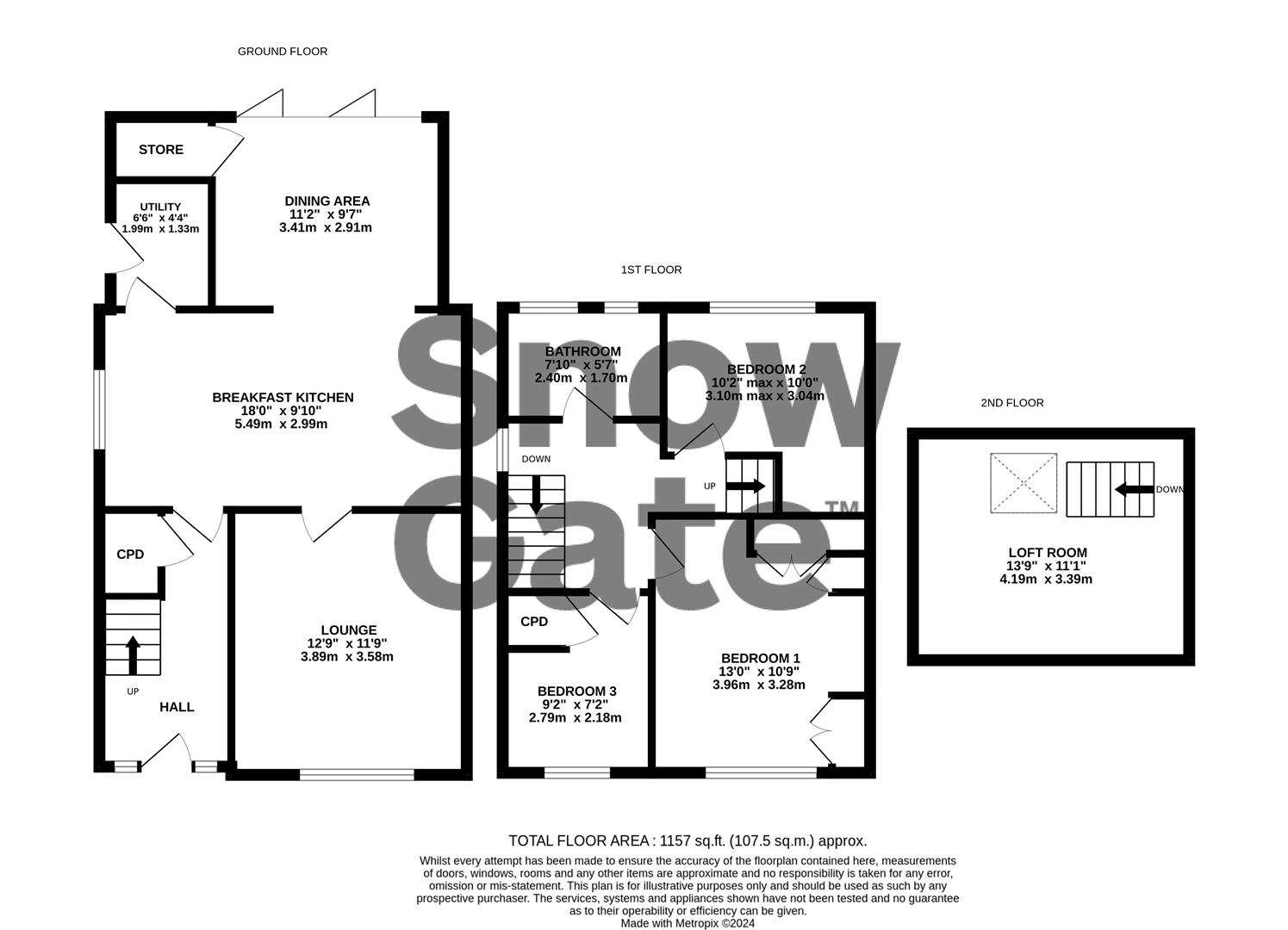Semi-detached house for sale in Bracewell Road, Meltham, Holmfirth HD9
Just added* Calls to this number will be recorded for quality, compliance and training purposes.
Property features
- Spacious three bedroom semi-detached property
- Open plan living accommodation ideal for the modern family
- Recently undergone A programme of renovation
- Far reaching views & close to local amenities
- Low maintenance gardens to front and rear
- Detached garage and plenty of off road parking
Property description
A beautifully presented and spacious three bedroom semi detached property with far reaching views. The property has recently undergone a full programme of redecoration enabling the new owner to simply move in and enjoy life. Briefly comprises entrance hallway, open plan living dining kitchen with bi-folding doors to the low maintenance rear patio, separate lounge, and utility. To the first floor are 3 bedrooms and bathroom with stairs leading to the loft room. The detached garage is a multi functional space currently used as a gym but also suited to a home office. With parking for 2/3 cars and gardens both front and rear this property is also close to the local amenities of Meltham. Viewing highly recommended.
Entrance
A spacious hallway with plenty of natural light provided by the glazed front windows. Wood effect flooring and very useful understairs storage. A door opens to the living dining kitchen and carpeted stairs lead to the first floor.
Lounge (3.94m x 3.56m (12'11" x 11'8"))
With delightful front aspect views over the garden and beyond, the reception room is filled with light from the huge picture window. Neutrally decorated with plush carpet and modern radiator.
Breakfast Kitchen (5.26m x 3.00m (17'3" x 9'10"))
A fully fitted kitchen with grey shaker style units and laminate flooring. Along the external wall with side aspect window, the cupboards house the integral dishwasher and the wood effect worksurface incorporates the sink and drainer with mixer tap, whilst the central island with breakfast bar accommodates the induction hob, electric oven and several drawers. Floor to ceiling larder cupboards and American style fridge freezer align the far wall.
Open to both the living/dining area and separate lounge, this is the ideal family space.
A door leads to the utility with access to the side driveway.
Living/Dining Area (3.45m x 2.90m (11'4" x 9'6"))
A great room for entertaining with plenty of space for dining table and sofa. With bi-folding patio doors leading to the rear garden this house is designed for the modern family. Bright and airy with the addition of 2 velux windows and spotlights. A door also leads to a large storage cupboard which could easily be converted into a downstairs wc.
Utility (1.98m x 1.32m (6'6" x 4'4"))
The utility room is separate to the kitchen with an external door giving access to the drive. Plumbing for washing machine and space for a dryer beneath the work surface. Wall cupboards, laminate flooring and radiator.
First Floor Landing
The carpeted stairs have painted contrasting balustrades and side aspect window. Doors open off the landing to the 3 bedrooms and bathroom. Further stairs lead to the loft room.
Master Bedroom (3.96m x 3.30m (13'0" x 10'10"))
A kingsize bedroom with far reaching views from the front aspect windows. Newly decorated with painted beams.
Bedroom 2 (3.05m (max) x 3.05m (10'0" (max) x 10'0"))
A double bedroom with rear countryside views and alcove storage.
Bedroom 3 (2.16m x 1.91m (7'1" x 6'3"))
A single bedroom with lovely front aspect views. Bulkhead cupboard houses the Main boiler.
Bathroom (2.36m x 1.68m (7'9" x 5'6"))
Newly fitted bathroom with modern tiled floor and walls. A bath with double shower over, basin in vanity unit and low flush WC. Feature shelving and two obscure windows.
Loft Room (3.63m x 3.51m max (11'11" x 11'6 max))
A really versatile additional space ideal as an "occasional'' guest room, with amazing views from the velux window and under eaves storage.
Detached Garage (5.23m x 3.38m (17'2" x 11'1"))
Recently plastered throughout with electric garage door, side pedestrian door, power sockets and spotlights this space is currently used as a gym but would make an ideal home office.
Parking
The property has a long drive for off road parking leading to the detached garage.
Gardens
The property has both front and rear gardens - to the front is a very smart artificial lawn with a landscaped rockery and at the rear is an enclosed and private paved entertaining garden with flower border.
Property info
For more information about this property, please contact
SnowGate, HD9 on +44 1484 973900 * (local rate)
Disclaimer
Property descriptions and related information displayed on this page, with the exclusion of Running Costs data, are marketing materials provided by SnowGate, and do not constitute property particulars. Please contact SnowGate for full details and further information. The Running Costs data displayed on this page are provided by PrimeLocation to give an indication of potential running costs based on various data sources. PrimeLocation does not warrant or accept any responsibility for the accuracy or completeness of the property descriptions, related information or Running Costs data provided here.







































.png)
