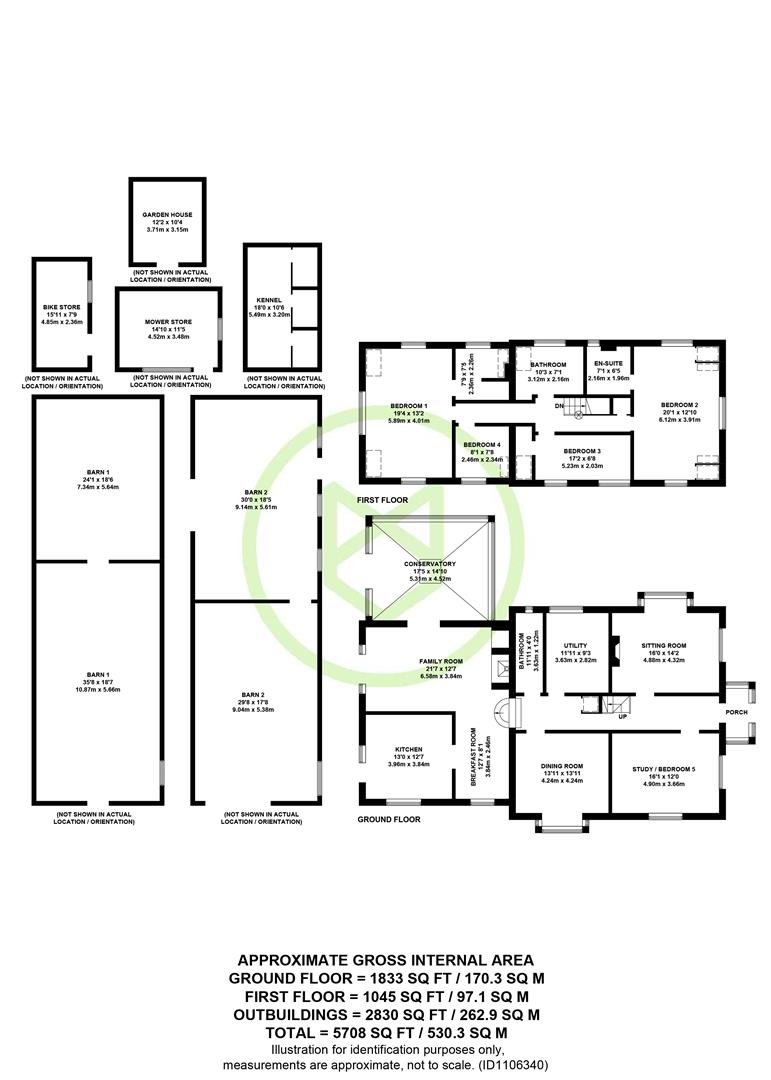Detached house for sale in Tatchbury Lane, Winsor, Hampshire SO40
* Calls to this number will be recorded for quality, compliance and training purposes.
Property features
- An impressive New Forest family residence
- Mature formal gardens and private woodland extending to four acres
- Verstaile accomodation over 2800 sq ft
- Up to five bedrooms with two en-suites
- Five generous reception rooms
- Open plan family area with separate dining and sitting rooms
- Desirable New Forest village location
- Outbuildings extending to over 2700 sq ft
- Easy access to commuter links both rail and road
Property description
This impressive New Forest residence is enviably positioned within the desirable village of Winsor set amongst well established grounds with landscaped formal gardens and a private woodland extending to approximately four acres. The versatile accommodation has been tastefully extended by the current owners and offers up to five bedrooms with en-suite facilities to bedrooms one and two. The ground floor boasts five reception rooms which include an open plan living area as well as a separate sitting room, study and large conservatory. The extensive outbuildings extend to an additional 2700 sq ft and include two large barns fitted with with power, light and water currently utilised as garaging, storage and a hunting lodge. Other outbuildings include kennels, mower store, green house, bike store and a cover area for boat storage. A gated entrance and sweeping driveway extend past the house with various parking areas. The mature and private gardens are predominantly laid to lawn with an ornamental pond and raised seating area with views over the gardens and surrounding countryside. The private woodland adjoining is fully enclosed with a separate access off of Tatchbury Lane.
Ground Floor
A glazed porch with secure inner door opens into the welcoming entrance hall which serves all the primary rooms. To the right a dual aspect sitting room features a bay window and working open fireplace as a focal point. A large study / bedroom five is opposite with a formal dining room overlooking the formal gardens. An open plan family reception area features a red brick fireplace and log burning stove with French doors out to a raised seating area and also to the spacious conservatory adjoining. The breakfast area has an open arch through to the fitted kitchen which offers a range of shaker style wall and base units with contrasting worksurfaces and butlers sink. Integrated appliances include a Rangemaster oven with extractor hood over, dishwasher and water softener. The kitchen is supplemented by a large utility room offering additional storage and space for white goods. A fully tiled shower room comprises a double shower, wc, wash basin and heated towel rail.
First Floor
The landing houses a shelved airing cupboard and immersion tank. Bedrooms one and two are positioned at either end of the property and both enjoy a triple aspect and far reaching views over the gardens and countryside beyond. Each has an en-suite shower room with shower cubicle, wc, bidet to bedroom one, wash basin and heated towel rails. Bedrooms three and four are served by the fully tiled family bathroom comprising a freestanding claw and ball bath, shower cubicle, wc, wash basin, bidet and heated towel rail.
Parking
The sweeping and gated driveway extends past the house with various parking areas to gated courtyard fronting the two barns with extensive garaging in the second barn.
Outbuildings
A versatile arrangement of outbuildings offers over 2700 sqft of space which includes two impressive barns. Barn one is currently utilised as a lodge, complete with log burning stove and large store to the rear. The second barn provides a spacious garage area with work shop to the rear. A hard standing between the two barns ideal for trailer storage as well as a covered area for a boat/camper. Other outbuildings include a secure bike store, kennels, mower store and greenhouse.
Outside
The mature and landscaped gardens are predominately laid to lawn and envelop the property creating a wonderfully private outdoor space punctuated with an abundance of shrubs, plants and trees all bordered by farmland and countryside. A private area of woodland is gated and has a separate access off Tatchbury Lane.
Location
This impressive forest home is conveniently situated within the New Forest National Park offering thousands of acres of historic countryside to enjoy on the doorstep and surrounded by farmland and open countryside. Winsor enjoys a well regarded public house, farm shop, village hall and a comprehensive range of amenities available in the nearby market town of Romsey or the village of Lyndhurst, with a superstore a short drive away. Local schooling is available in the neighbouring villages of Copythorne and Bartley and falls within catchment for Hounsdown Secondary School. There is also well regarded private schooling nearby including Stroud, Hampshire Collegiate and King Edwards. Direct rail links to Waterloo are just a five minute drive away at Ashurst or Totton with Southampton Airport Parkway a fifteen minute drive away.
Sellers Position
Buying on
Heating
Oil fired central heating
Infants & Junior School
Netley Marsh Ce Infant School & Bartley Ce Junior School
Secondary School
Hounsdown Academy
Council Tax
Band E - New Forest District Council
Property info
Final_1106340_Hazelwood-Tatch_180724191148865.Jpg View original

For more information about this property, please contact
Henshaw Fox Estate Agents, SO51 on +44 1794 329649 * (local rate)
Disclaimer
Property descriptions and related information displayed on this page, with the exclusion of Running Costs data, are marketing materials provided by Henshaw Fox Estate Agents, and do not constitute property particulars. Please contact Henshaw Fox Estate Agents for full details and further information. The Running Costs data displayed on this page are provided by PrimeLocation to give an indication of potential running costs based on various data sources. PrimeLocation does not warrant or accept any responsibility for the accuracy or completeness of the property descriptions, related information or Running Costs data provided here.
















































.png)