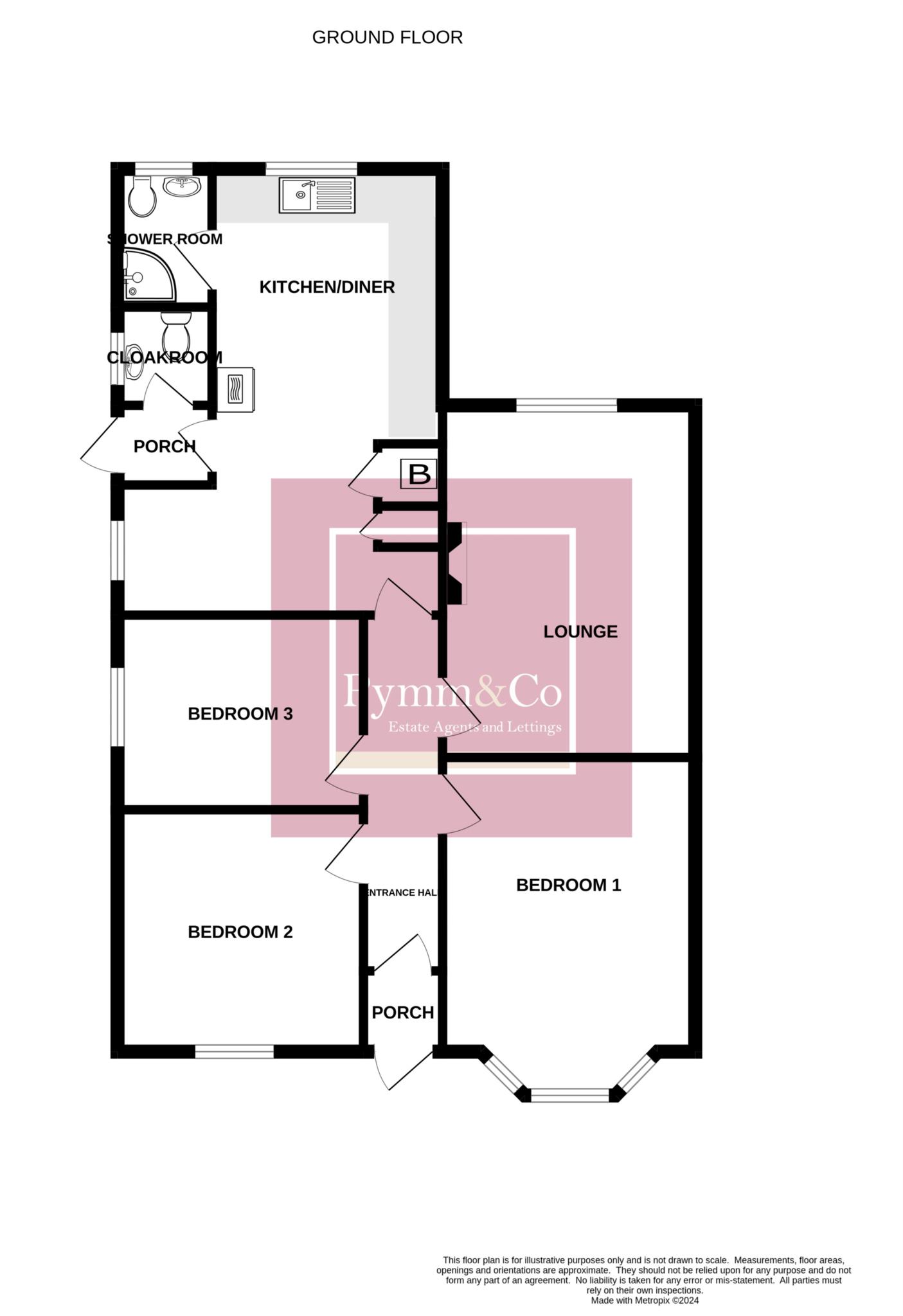Semi-detached bungalow for sale in Moore Avenue, Sprowston NR6
Just added* Calls to this number will be recorded for quality, compliance and training purposes.
Property features
- No Onward Chain
- In Need Of Some Updating
- Popular Location
- Close To Local Amenities
- Three Bedrooms
- Gas Central Heating
- Double Glazing
- Single Garage
- Off Road Parking
- Well Established Garden
Property description
This three bedroom semi detached bungalow is located in the heart of Sprowston, just North of the City centre of Norwich. The accommodation includes an entrance porch, entrance hall, three bedrooms, lounge, kitchen/diner, shower room, and a separate cloakroom. The property benefits from gas central heating and double glazing. A front and side driveway provide off road parking along with a single garage. At the rear, you will find a secluded, well established garden. While the bungalow is in need of some updating and modernisation, it is offered with No Onward Chain.
Nestled in the heart of Sprowston, North of Norwich this property offers the perfect blend of convenience and charm. Situated amidst tree lined roads while being within easy reach of the vibrant City centre. The neighbourhood boasts a friendly community atmosphere, with local shops, schools, and parks within easy reach. Whether you are strolling along the leafy sidewalks or enjoying a leisurely afternoon in the nearby green spaces, Sprowston offers a peaceful retreat from the hustle and bustle of urban life. With its prime location just off North Walsham Road and on the fringes of Old Catton it's a perfect location to make home.
Double glazed front door to:-
Entrance Porch
Fully glazed door to:-
Entrance Hall
Doors to all three bedrooms, lounge and kitchen/diner.
Bedroom 1 - 13'0" (3.96m) x 10'3" (3.12m)
Double glazed window to the front.
Bedroom 2 - 10'7" (3.23m) x 10'1" (3.07m)
Double glazed window to the front.
Bedroom 3 - 10'7" (3.23m) x 6'7" (2.01m)
Double glazed window to the side.
Lounge - 14'0" (4.27m) x 10'7" (3.23m)
Double glazed window to the rear, fireplace.
Kitchen/Diner
19'10" (6.05m) x 11'1" (3.38m) max, 9' (2.74m) min.
Double glazed windows to the rear and side, doors to the side porch and shower room, fitted with a range of base and wall units, work surfaces, one and a half bowl sink and drainer with taps over, tiled splashbacks, space for a fridge, freezer and washing machine, space for a cooker, cupboard housing the wall mounted gas boiler.
Side Porch
Double glazed door to the side, door to:-
Cloakroom
Double glazed window to the side, low level WC, wash basin, tiled splashbacks.
Shower Cubicle
Double glazed window to the rear, corner shower cubicle with electric shower, wash basin, bidet, fully tiled walls, tiled floor.
Outside
To the front there is brick walling and hedging enclosing a shingle driveway providing off road parking further side drive gives access to the single garage with up and over door. To the rear there is a mature well established garden with a patio area extending to the lawn with a further patio area to the rear of the garage plus a secret garden area to the far end with a timber garden shed, all enclosed by a mixture of fencing and mature hedging.
Notice
Please note that we have not tested any apparatus, equipment, fixtures, fittings or services and as so cannot verify that they are in working order or fit for their purpose. Pymm & Co cannot guarantee the accuracy of the information provided. This is provided as a guide to the property and an inspection of the property is recommended.
For more information about this property, please contact
Pymm & Co, NR1 on +44 1603 398850 * (local rate)
Disclaimer
Property descriptions and related information displayed on this page, with the exclusion of Running Costs data, are marketing materials provided by Pymm & Co, and do not constitute property particulars. Please contact Pymm & Co for full details and further information. The Running Costs data displayed on this page are provided by PrimeLocation to give an indication of potential running costs based on various data sources. PrimeLocation does not warrant or accept any responsibility for the accuracy or completeness of the property descriptions, related information or Running Costs data provided here.

























.png)