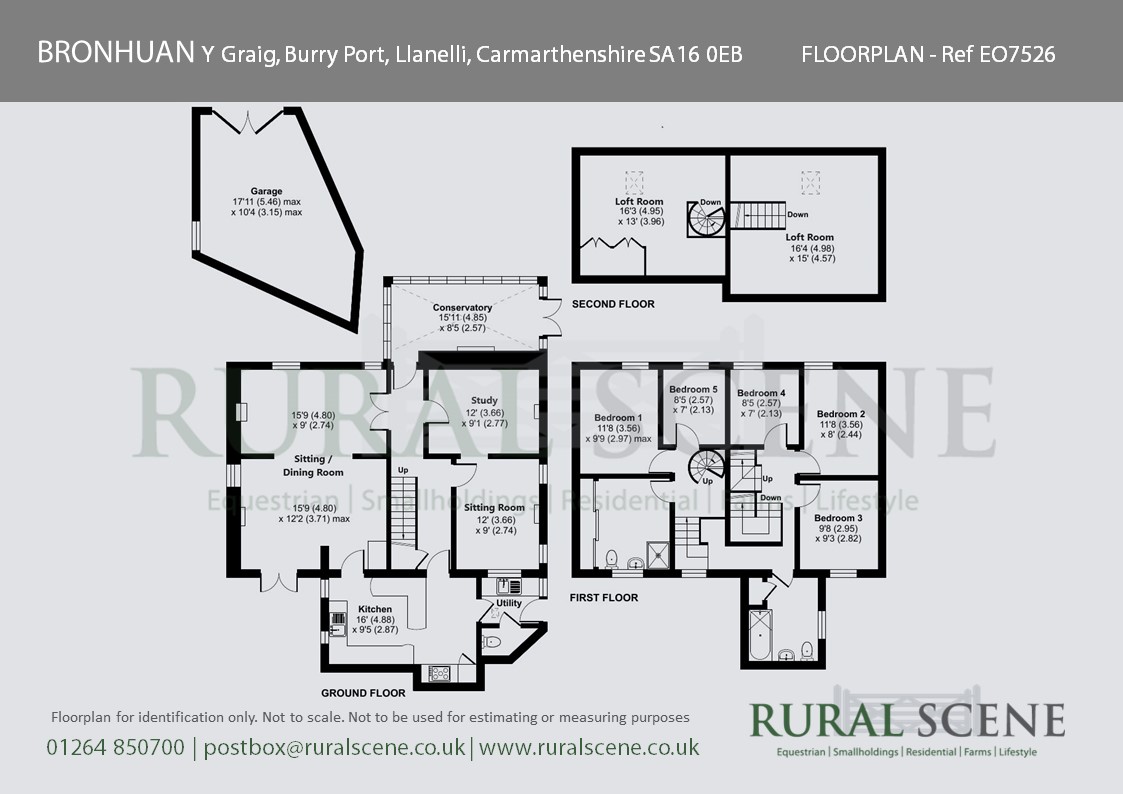Detached house for sale in Graig, Burry Port SA16
Just added* Calls to this number will be recorded for quality, compliance and training purposes.
Property features
- Detached House
- Oil Fired Central Heating
- Double Glazing
- Garage
- Views To The Sea
- Timber Stable Yard
- Woodland Area
- Property Ref: EO7526
Property description
● Detached House with Five Bedrooms, Two Bathrooms and Three Reception Rooms
● Garage, Car Port, Barn and Two Stables
● Terraced Garden, Wooded Bank and Paddock
● Approx. 3.7 Acres In All
● Lovely Sea Views to The Gower and Worms Head
The house is understood to have been built in 1903 and is believed to have originally been a pair of coal worker’s cottages. It has lovely large gardens on a steeply sloping terraced bank and the paddock is ideal for keeping horses or other livestock. There is a gate leading directly onto a bridleway which provides hacking towards Trimsaran.
The property lies a short distance from Burry Port which offers a range of local day to day services and amenities with the popular Pembrey Country Park just 3.5 miles away. There is a much wider range of shops and amenities in Llanelli town centre and further ranges close by at Carmarthen and Swansea.
The residence
A detached house with oil fired central heating and double glazed windows. The accommodation in brief is as follows, please refer to the floor plan for approximate room sizes:
The Main Entrance to the front of the house opens into the Conservatory which has a tiled floor and a door leading to the Reception Hall with a red and black tiled floor and stairs to the first floor with understairs cupboard.
There is a Study with a wooden floor, fireplace and an archway opening through to a Sitting Room which has a red and black tiled floor and an original cast iron cooking range which could date back to as far as the 1920’s.
The main Sitting / Dining Room has a laminate floor, fireplace with log burner and glazed double doors opening out to the courtyard.
The Kitchen was refitted in 2020 by Wren Kitchens with a range of built-in units with worksurfaces incorporating 1½ bowl sink with drainer and mixer tap, integral dishwasher, fridge and freezer, Range cooker.
The Utility Room has built-in storage cupboards, stainless steel sink, plumbing for washing machine and an external half glazed door and there is a downstairs Cloakroom with a WC.
On the First Floor there are Two Landings, the first of which gives access to Three Bedrooms and a Bathroom fitted with a panelled bath with electric shower over, WC, wash hand basin and airing cupboard.
The second landing gives access to Two Bedrooms and a Shower Room fitted with a cubicle with electric shower, WC, wash hand basin and built-in storage cupboards.
From the first landing a flight of wooden stairs leads to a large Loft Room which has a low ceiling.
From the second landing a spiral staircase leads to a further Loft Room which has built-in storage cupboards.
Outside, outbuildings & land
The property is set at the end of a no through lane and has a parking area with space for several vehicles and a Car Port c. 20’ x 16’4 (about 6.1m x 4.9m) with block walls, concrete base and clear plastic roof.
There is a front garden with a gravelled seating area, a coal store, vegetable garden, old brick privy and a Garage c. 20’ x 20 (about 6.1m x 6.1m) (max) with twin timber doors.
The main garden lies behind the house on a steeply sloping terraced bank with a flight of steps leading up to areas of lawn, numerous fruit trees, a garden shed and an old chicken house.
There is a wooded area to the side within which is a Timber Stable Yard with Two Loose Boxes each c. 12’ x 11’9 (about 3.6m x 3.6m).
From the top of the garden there is access across to the paddock which provides grazing pasture with areas of gorse and wildlife habitat. Within the paddock is a Barn c. 37’6 x 17’6 (about 11.4m x 5.3m) built of timber under a box profile roof. A gate from the paddock leads onto a bridleway.
There is some Japanese Knotweed growing at the top of the garden.
In all approx. 3.7 acres (About 1.4 Hectares)
Property info
For more information about this property, please contact
Rural Scene, SP4 on +44 1264 726103 * (local rate)
Disclaimer
Property descriptions and related information displayed on this page, with the exclusion of Running Costs data, are marketing materials provided by Rural Scene, and do not constitute property particulars. Please contact Rural Scene for full details and further information. The Running Costs data displayed on this page are provided by PrimeLocation to give an indication of potential running costs based on various data sources. PrimeLocation does not warrant or accept any responsibility for the accuracy or completeness of the property descriptions, related information or Running Costs data provided here.


































.png)
