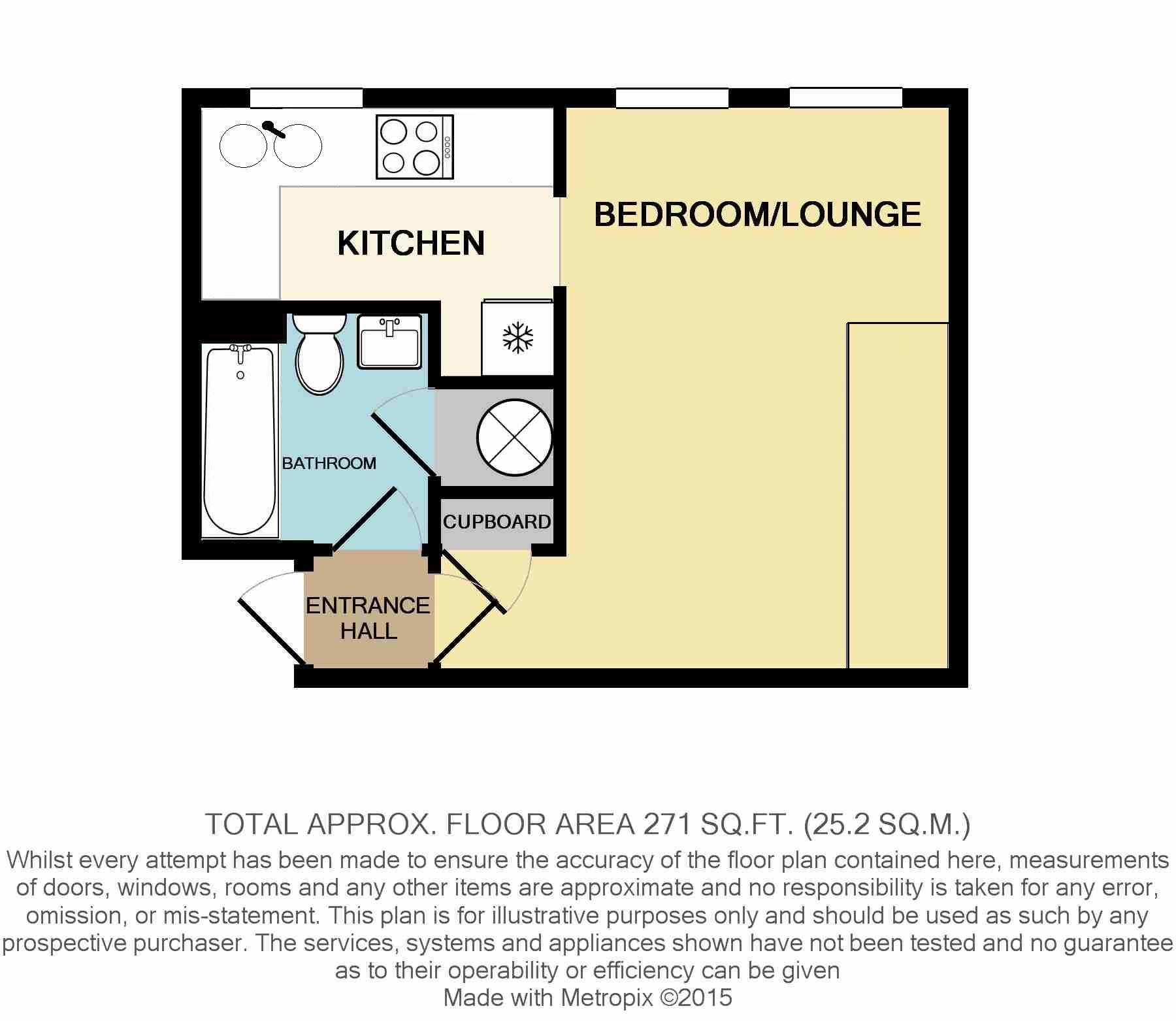Studio for sale in Marlborough Way, Billericay CM12
Just added* Calls to this number will be recorded for quality, compliance and training purposes.
Utilities and more details
Property features
- First Floor Studio Flat with its own huge private Loft above and no onward chain!
- Plus it comes with a long Lease of over 950 years
- Enjoying a quiet setting off Marlborough Way on the ever sought after Queens Park Estate
- One of only 8 identical flats within a private development
- Fully equipped fitted kitchen
- White Bathroom suite
- Plentiful parking within a spacious private car park belonging to just this set of eight flats
- Private Communal Garden with sunshine all day long
- Perfect first purchase or investment
- (Similar studios have recently let at £800 per calendar month)
Property description
Boasting no onward chain, this is a great opportunity to purchase a 1st Floor Studio apartment with a very long Lease (over 950 years!), located in this quiet corner of the popular Queens Park development and representing an ideal first purchase or investment property, either to complement an existing portfolio, or to a first time investor. (Similar studios have recently let at £800 per calendar month)
Being up on the first floor, the flat boasts a large loft. The kitchen is fitted with an oven, hob and extractor fan. The bathroom has a re-fitted suite.
The private car park is lit overnight and provides plenty of parking. The large communal gardens are very well maintained.
The development is within walking distance of the Station, and a good range of local shops - including a Co-op supermarket which is just a 6-7 minute stroll away.
The Accommodation
Entrance
The main entrance door leads through to the Communal Lobby. Stairs rise to the first-floor landing with a newly installed self-closing "Fire Door" front door, then leading through to:
Hall 3ft 3" x 3ft 2" (1m x 1m)
Doors from here lead off to the bathroom on the left and the main room ahead.
Two new electrical consumer units are situated above the front door: One for the main electrics and one for the Economy 7 electric heating. There is a new hard wired smoke detector on the ceiling.
(The access to the huge loft is via a hatch in the bathroom)
main living room/bedroom 14ft 8" x 10ft 1" (4.5m x 3.1m)
Two South-East facing windows bathe this room in light, especially in the mornings when it is sunny.
A large fitted unit designed to look like wardrobes is, in fact, a central pulldown double bed with a thick 'Simba' mattress and wardrobes either side. This allows the room to be used as a dedicated Lounge during the day, a quick flip down of the bed, and it's a bedroom for the night!
A Storad SRC187 storage radiator provides plenty of cost effective heat for the entire flat and a new hard wired smoke detector has been installed on the ceiling.
Kitchen 9ft 3" x 5ft 3" (2.8m x 1.6m)
Also bright and sunny courtesy of its South East facing window and fitted with a range of white kitchen units topped with black granite effect worktops and incorporating an built-in Electric Hob with a matching white Oven/Grill below and an Extractor Hood above, along with the freestanding washing machine and Fridger/Freezer, which will also be remaining. A new hard wired smoke detector is fitted on the ceiling.
A recess measuring 2ft 10" wide x 1ft 9" deep provides plenty of room for the freestanding Fridge/Freezer with adequate space for the ironing board, vacuum, brooms, etc.
Bathroom 6ft 2" x 5ft 8" (1.9m x 1.7m)
Refitted with a modern white suite with a Triton T80 Electric Shower over the bath.
A further internal door opens to reveal the airing cupboard housing both the hot water cylinder and the cold water storage tank, with room left over for towel and linen storage.
Exterior
This studio flat forms one of eight identical flats within the block, which has its own communal grounds including a well looked after private rear garden. The large car park provides abundant parking.
Lease details
This was granted in Jan 1980 for 999 years, at an annual Ground Rent of one peppercorn!
Service charge
The current service charge is approximately £138 per calendar month.
We think
With the onset of electric combination boilers and instant hot water taps, we have seen identical studios do away with the airing cupboard for even more storage, some removing them entirely to make the Main Room wider (easy as timber partition walls), another one we know of reconfigured the layout to create a separate bedroom. So the word 'potential' very much applies here too!
Notice
Please note we have not tested any apparatus, fixtures, fittings, or services. Interested parties must undertake their own investigation into the working order of these items. All measurements are approximate and photographs provided for guidance only.
Property info
For more information about this property, please contact
Henton Kirkman Residential, CM12 on +44 1277 576833 * (local rate)
Disclaimer
Property descriptions and related information displayed on this page, with the exclusion of Running Costs data, are marketing materials provided by Henton Kirkman Residential, and do not constitute property particulars. Please contact Henton Kirkman Residential for full details and further information. The Running Costs data displayed on this page are provided by PrimeLocation to give an indication of potential running costs based on various data sources. PrimeLocation does not warrant or accept any responsibility for the accuracy or completeness of the property descriptions, related information or Running Costs data provided here.



















.png)

