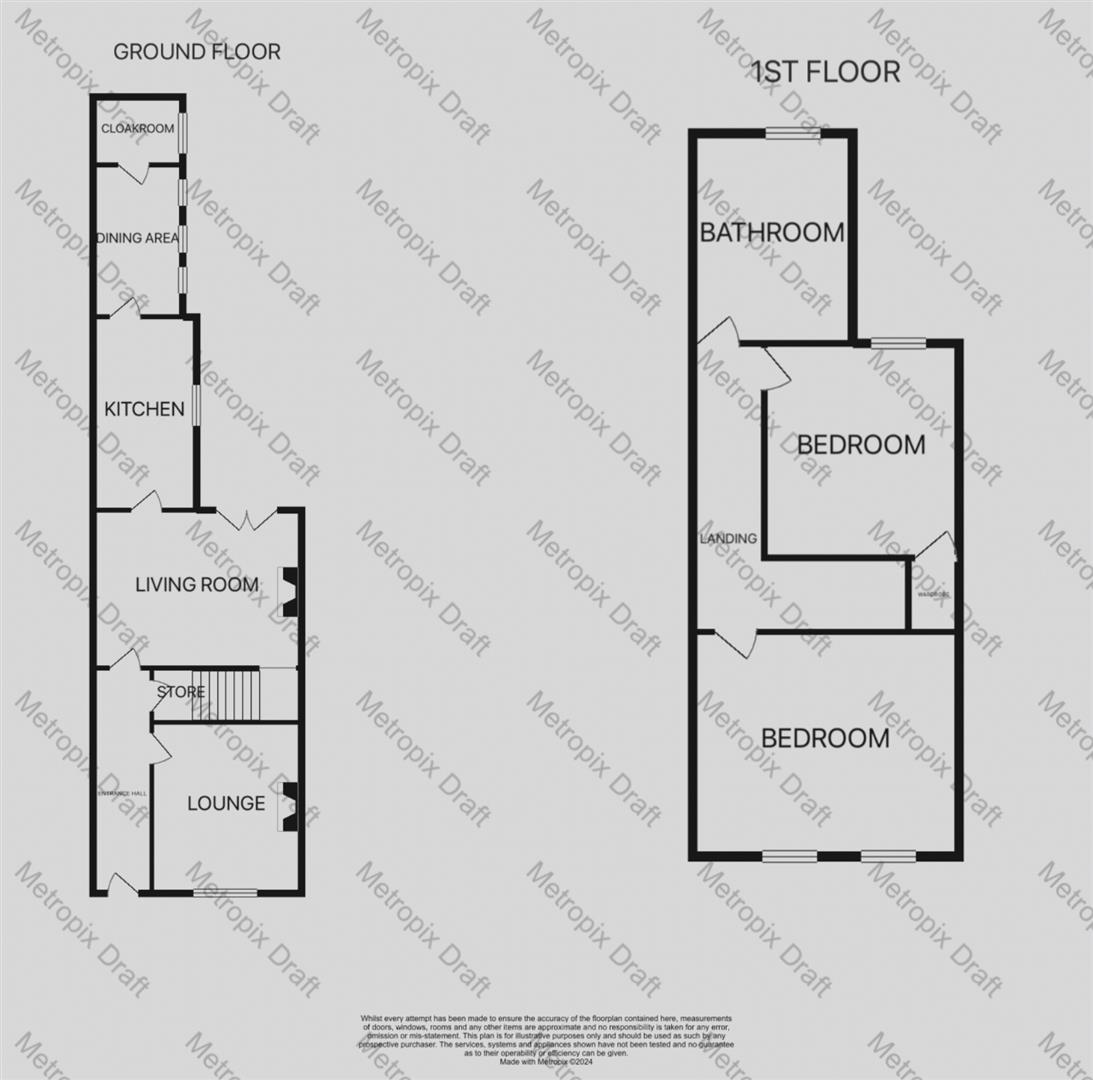Terraced house for sale in Congleton Road, Biddulph, Staffordshire ST8
* Calls to this number will be recorded for quality, compliance and training purposes.
Property features
- No onward chain
- Two bedrooms
- Three reception rooms
- Completely renovated throughout
- Ideal first time buy
- Modern kitchen
- Upstairs four piece bathroom
- Rear Yard
- Early viewing advised!
Property description
Take a few moments to witness everything in this fantastic property by watching our HD video tour...you won't be disappointed!
A recently refurbished, two bedroom traditional mid-terraced home, occupying a convenient position for Biddulph town centre and its variety of both day-to-day and leisure facilities. The property has been completely overhauled by the current owners during their tenure to a high standard throughout. A particular feature of the home is how impressive the ground floor accommodation is, with it’s modern, refitted kitchen with separate dining area in addition to two further living/reception rooms, French doors to the lounge area and a useful downstairs cloakroom. Up on the first floor are two wonderful double bedrooms, both of which are well proportioned and a huge upstairs shower room which is extremely spacious and a rare attribute in this type of home.
Externally, the property benefits from an easy to maintain rear yard.
The location really is second-to-none, with beautiful countryside walks and the town centre of Biddulph being just a minutes walk away and great commuter links are also within easy reach.
Don't just take our word for it though...read on to find out more, view our video, photos and floor plan...then call us here at Chris Hamriding Estate Agents to book that all important viewing.
Accommodation
Lounge (3.329 x 3.100 (10'11" x 10'2"))
Living Room (4.090 x 3.508 (13'5" x 11'6"))
Kitchen (3.403 x 2.362 (11'1" x 7'8"))
Dining Area (3.161 x 1.927 (10'4" x 6'3"))
Cloakroom
First Floor Landing
Bedroom One (4.163 x 3.388 (13'7" x 11'1"))
Bedroom Two (3.530 x 3.163 (11'6" x 10'4"))
Bathroom (3.134 x 2.414 (10'3" x 7'11"))
Property info
For more information about this property, please contact
Chris Hamriding Letting & Estate Agents, CW12 on +44 1260 607324 * (local rate)
Disclaimer
Property descriptions and related information displayed on this page, with the exclusion of Running Costs data, are marketing materials provided by Chris Hamriding Letting & Estate Agents, and do not constitute property particulars. Please contact Chris Hamriding Letting & Estate Agents for full details and further information. The Running Costs data displayed on this page are provided by PrimeLocation to give an indication of potential running costs based on various data sources. PrimeLocation does not warrant or accept any responsibility for the accuracy or completeness of the property descriptions, related information or Running Costs data provided here.
































.png)