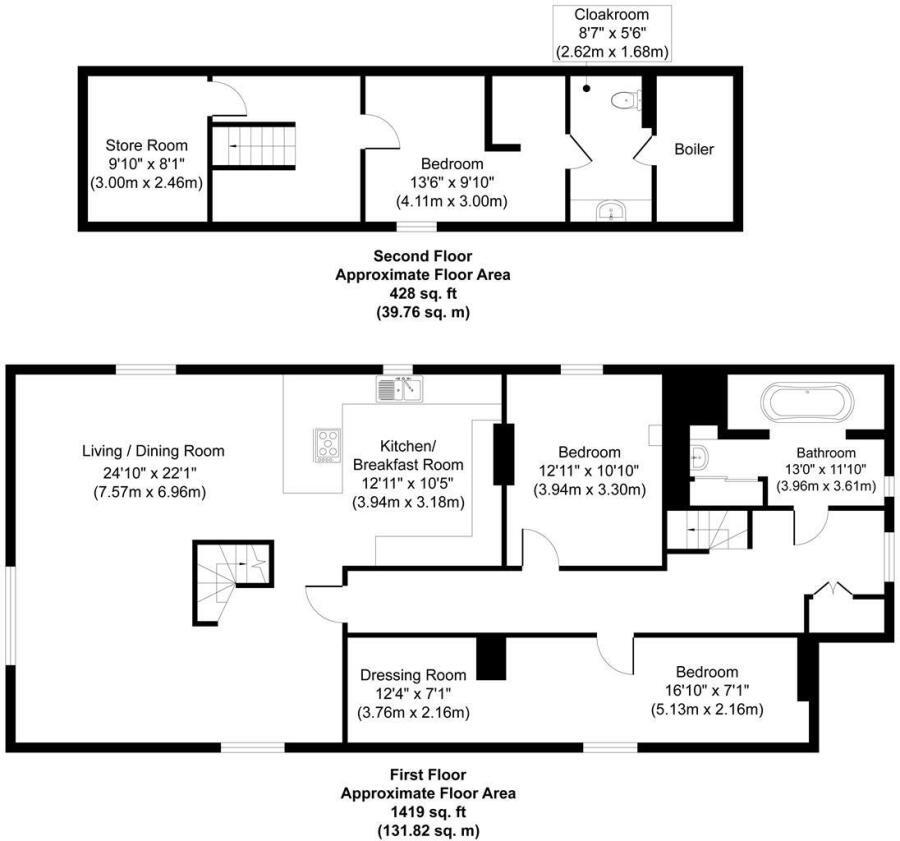Flat for sale in The Glade, Kingswood, Tadworth KT20
Just added* Calls to this number will be recorded for quality, compliance and training purposes.
Property description
Williams Harlow of banstead are pleased to present An opportunity to acquire a three bedroom duplex penthouse apartment with private garden and a single garage. Built in 1912 and later converted, this spacious apartment offers an open-plan living style with its kitchen diner and three double bedrooms. The property is located just 0.8 miles from Kingswood train station which offers direct route into London in less than an hour. No chain
Communal Entrance/Hallway
Communal front door under canopy porch. Stairs to the first floor.
Private Front Door
Giving access through to the:
Entrance Hall
Stairs leading to the upper level.
Hallway - First Floor
Radiator. Large double glazed leaded light window to the side. Storage cupboard housing the fuse board. Downlighters. Central feature light.
Family Bathroom
Fully enclosed shower cubicle with a rainfall shower and hand held attachment. Wash hand basin and cupboards below. Low level WC. Alcove housing a standalone bath. Downlighter. Extract. Fully tiled. Heated towel. Washing machine. Tumble dryer. Single leaded light window to the side.
Bedroom One
Double glazed leaded light window to the side overlooking the front communal gardens. Feature fireplace. Radiator.
Bedroom Two
Large double glazed leaded light window overlooking stunning rear gardens. 2 x radiators. The bedroom currently consists of two areas, one for the bed and the other as a dressing room area. Downlighters.
Living/Dining Room
2 x radiators. Large double glazed leaded light window overlooking to the side overlooking communal gardens. Downlighters. Eaves storage. Feature wood staircase with glass balustrade giving access to the second floor. Active sprinkler system. Feature media wall. Opening through to the:
Kitchen/Breakfast Room
Double length breakfast bar and laminate flooring separates the kitchen area from the living area. A good range of wall and base kitchen cupboards and units. Marble work surface. Composite sink with mixer tap. Siemens induction hob. Integrated double oven and microwave and a Whirlpool coffee machine. Fitted freezer. Fridge. Dishwasher. Downlighters. Smoke alarm and an active sprinkler system.
Second Floor
Reached via an engineered oak turn staircase with glass balustrade inserts. Plentiful storage options. Downlighters.
Bedroom Three
Double glazed leaded light window overlooking the rear garden. Radiator to the side. Door giving access to the:
Cloakroom
Wash hand basin with mixer tap. Low level WC. Fully tiled. Extractor fan. Heated towel rail. Door giving access to:
Additional Storage
Housing the boiler and water system.
Outside
Front
There is a pebbled driveway providing a parking space for one vehicle. The remainder of the front is well maintained with an area of level lawn, mature trees and shrubs.
Garage
The garage has power.
Rear Garden
Communal gardens surrounding the property which comprise of areas of lawn, flowers, shrub borders and mature trees. The communal gardens are quite expansive and offer a good degree of privacy
Length Of Lease
999 years Share of Freehold
Service Charge
£1,560 per annum including water rates.
Council Tax
Reigate & Banstead band E £2,859.20 2024/25
Property info
For more information about this property, please contact
Williams Harlow, SM7 on +44 1737 483005 * (local rate)
Disclaimer
Property descriptions and related information displayed on this page, with the exclusion of Running Costs data, are marketing materials provided by Williams Harlow, and do not constitute property particulars. Please contact Williams Harlow for full details and further information. The Running Costs data displayed on this page are provided by PrimeLocation to give an indication of potential running costs based on various data sources. PrimeLocation does not warrant or accept any responsibility for the accuracy or completeness of the property descriptions, related information or Running Costs data provided here.



























.png)
