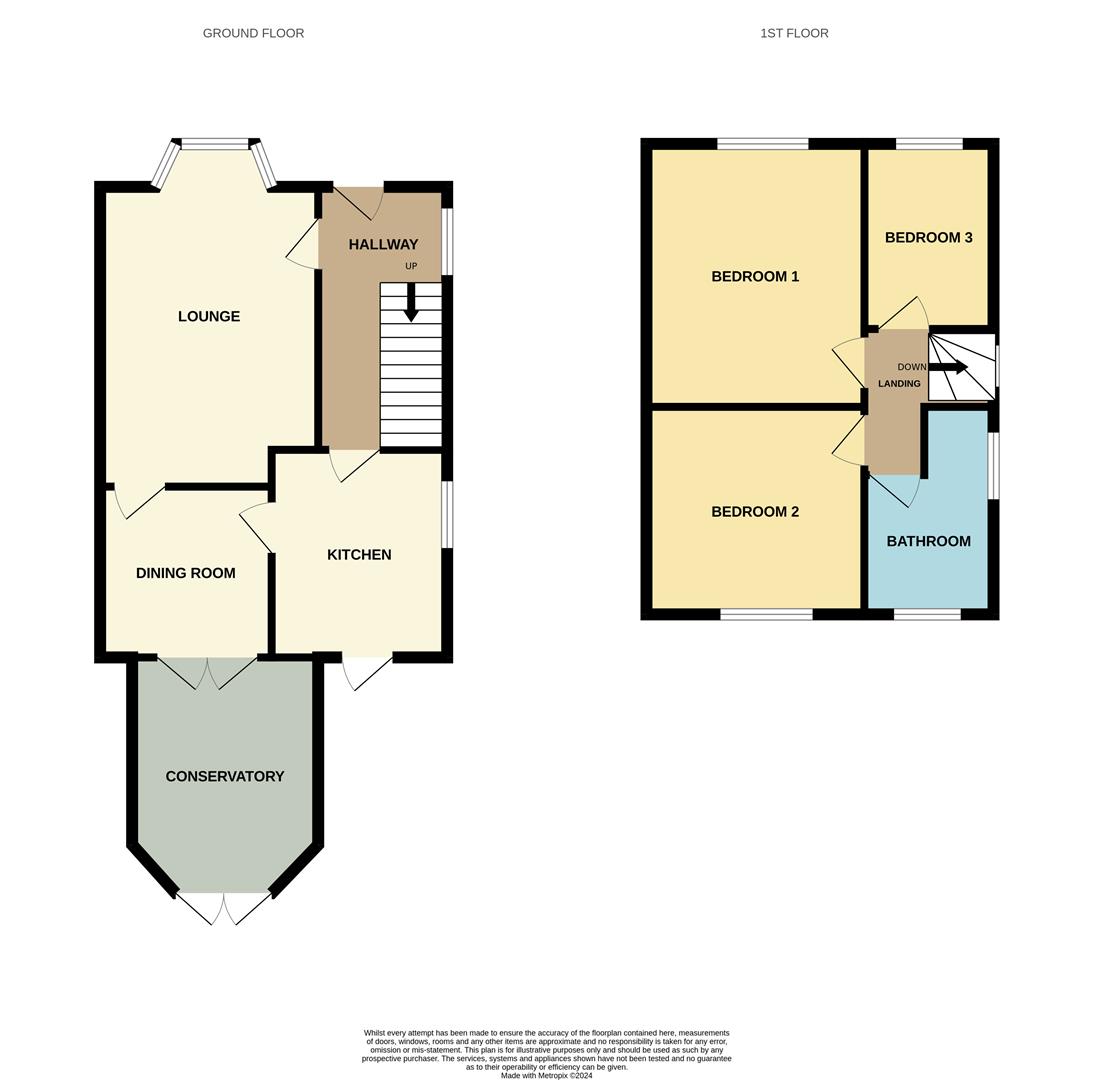Semi-detached house for sale in Doe Quarry Lane, Dinnington, Sheffield S25
Just added* Calls to this number will be recorded for quality, compliance and training purposes.
Property features
- Semi Detached House
- Three Bedrooms & Two Reception Rooms
- Conservatory
- Large Rear Garden
- Larger Than Normal Garage
- Ample Block Paved Driveway To The Front
- Ideal First Home or For Growing Family
- Upvc Double Glazed Windows & Gas Central Heating
- Viewing Recommended
Property description
Situated in a popular and convenient location and backing onto the school fields of Dinnington High School, this three bedroom semi-detached house should tick many of the boxes needed by first-time buyers or for the growing family. The property benefits include Upvc double glazed windows, gas central heating, conservatory, over-sized garage and large rear garden. The accommodation comprises entrance hallway, lounge, dining room, kitchen, conservatory, three bedrooms and family bathroom. Outside, the front provides ample off-road parking and leads to the generously-sized rear garden. Early viewing is recommended to avoid disappointment.
Entrance Hall
Front door to entrance hallway. Stairs to the first floor. Upvc double glazed window to the side. Radiator. Coving.
Lounge (4.27m into bay x 3.68m (14' into bay x 12'1))
Upvc double glazed bay window to the front. Fireplace with electric fire. Radiator. Coving.
Dining Room (3.05m x 3.02m (10' x 9'11))
Upvc double glazed French doors to the conservatory. Radiator. Coving.
Kitchen (3.40m x 2.39m (11'2 x 7'10))
Fitted with an attractive range of base and eye level units. Worktop with splash back. Sink with mixer tap. Electric oven and hob. Extractor fan. Plumbing for washing machine. Coving. Upvc double glazed window to the side. Door to the rear.
Conservatory (4.04m x 3.00m (13'3 x 9'10))
Upvc double glazed and brick construction. Pitched roof. Upvc double glazed French doors to the rear garden.
Landing
Upvc double glazed window to the side. Coving. Loft access.
Bedroom One (3.86m x 3.28m (12'8 x 10'9))
Fitted wardrobes with overhead storage cupboards. Upvc double glazed window to the front. Radiator.
Bedroom Two (3.02m x 2.69m plus wardrobes (9'11 x 8'10 plus war)
Fitted sliding mirror wardrobes. Upvc double glazed window to the rear. Radiator.
Bedroom Three (2.84m max x 2.24m (9'4 max x 7'4))
Storage cupboard. Upvc double glazed window to the front. Radiator. Coving.
Bathroom
Panelled bath with shower over. Pedestal wash hand basin. Low level W.C. Upvc double glazed window to the rear. Storage cupboard - housing the boiler. Radiator.
Front Garden
Block paved driveway, providing off-road parking. Side access to the rear garden.
Rear Garden
Oversized garage - with up and over door, courtesy door to the side, power and light connected.
The rear garden is of a good size and mainly laid to lawn. There is a block paved patio close to the house and a large paved patio at the end of the garden. Fencing and hedging to the boundaries.
Property info
For more information about this property, please contact
Burrell's Estate Agency, S80 on +44 1909 298886 * (local rate)
Disclaimer
Property descriptions and related information displayed on this page, with the exclusion of Running Costs data, are marketing materials provided by Burrell's Estate Agency, and do not constitute property particulars. Please contact Burrell's Estate Agency for full details and further information. The Running Costs data displayed on this page are provided by PrimeLocation to give an indication of potential running costs based on various data sources. PrimeLocation does not warrant or accept any responsibility for the accuracy or completeness of the property descriptions, related information or Running Costs data provided here.
























.png)

