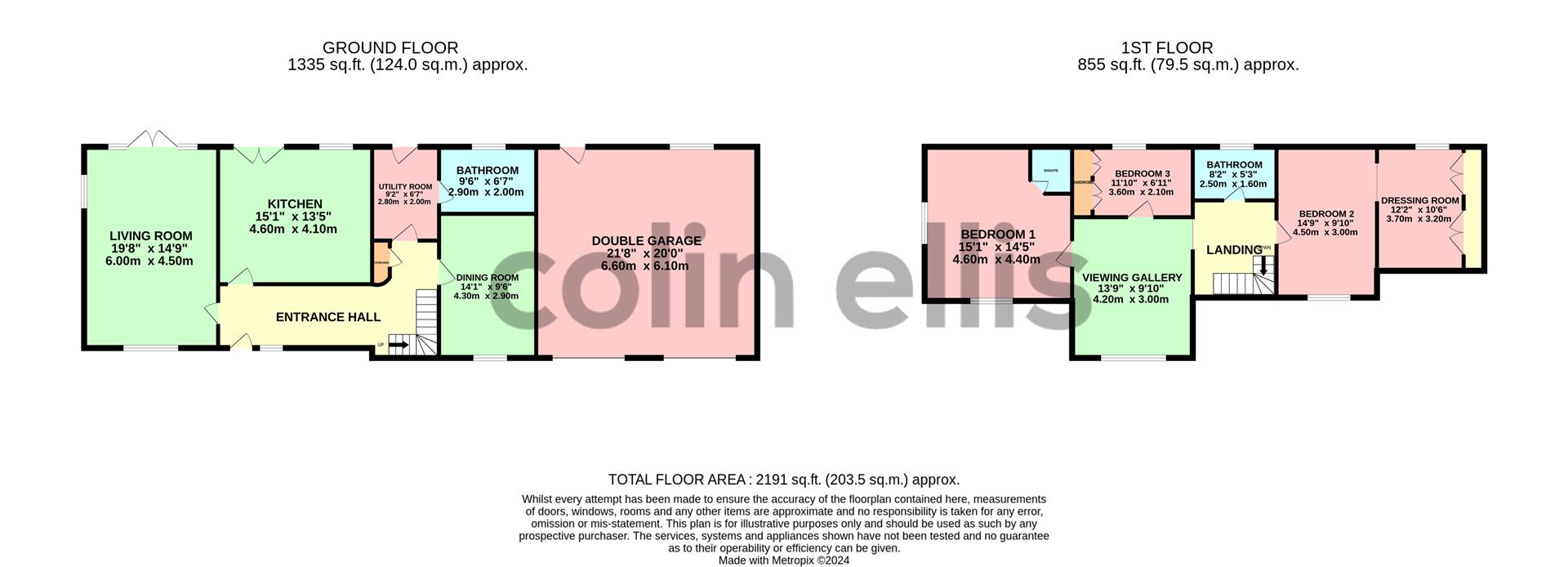Detached house for sale in Hood Lane, Cloughton, Scarborough YO13
Just added* Calls to this number will be recorded for quality, compliance and training purposes.
Property features
- Stunning stone built detached house
- Two reception rooms, three/four bedrooms, three bathrooms
- Kitchen/breakfast room and A utility room
- Amazing viewing gallery overlooking fields and A distant sea view
- Set on approx. 1 1/2 acre
- Integral double garage, detached garage and stables ( which could be converted with the neccessary planning and permissions )
- Set on on the edge of the north yorkshire moors national park
Property description
Located in the sought after village of Cloughton, this stunning stone-built detached house is a true gem waiting to be discovered. Boasting Three/Four bedrooms two reception rooms, three bathrooms, utility room and a viewing gallery that offers breathtaking distant sea views, providing a serene backdrop to everyday life.
Situated on approximately 1 1/2 acres of land, this home is a nature lover's paradise. With stables that could be converted there's plenty of options for any potential buyer. The ample parking space adds to the convenience of this property, making it ideal for those with multiple vehicles or guests.
Well-presented throughout, this house exudes charm and character at every turn. Located on the edge of the North Yorkshire Moors National Park offers a unique opportunity to enjoy the beauty of nature right at your doorstep. Whether you're looking for a peaceful retreat or a place to call home, this property has it all.
Don't miss out on the chance to own a piece of tranquility in this sought-after location. Book a viewing today to appreciate the size, condition and setting of this lovely home.
Description
Briefly comprising of an entrance hall, sitting room with feature log burning stove and double doors onto the rear veranda, country style kitchen/breakfast room with an Aga set in a recess and doors again leading to the veranda, dining room/bedroom four, utility room and a wet room. The first-floor landing offers a main bedroom with a dressing/living room, a double bedroom with ensuite, a further bedroom with fitted wardrobes, family bathroom and the fantastic viewing gallery with picture window and distant sea views.
Outside the house stands in large grounds extending to approximately one and a half acres which are well stocked and split into manageable gardens There are a number of useful outbuildings including a detached garage and stabling which could be converted into further accommodation (subject to necessary planning permissions). A drive leads to the property offering ample parking and access to the double garage.
Entrance Hall
Tiled floor, double glazed window, double radiator and power points.
Lounge (6.0 x 4.3 (19'8" x 14'1"))
Coving, double glazed doors and window, wood burner, wood style flooring, double radiator and power points.
Dining Room (4.3 x 2.9 (14'1" x 9'6"))
Wood style flooring, double glazed window double radiator and power points.
Wet Room (2.9 x 2.6 (9'6" x 8'6"))
Wall hung basin, low flush wc, double glazed window, walk in shower with rainfall shower head.
Kitchen (4.6 x 4.1 (15'1" x 13'5"))
Base, wall and drawer unit, tiled floor, integrated oven and hob, space for fridge and freezer, sink/drainer unit, mixer tap, double glazed window and doors, tiled floor and power points.
Utility (2.8 x 2.0 (9'2" x 6'6"))
Base units, tiled splash back, space for washing machine, sink/drainer unit, power points, double glazed window and door and tiled floor.
Landing
Viewing gallery with picture window and sea views, double radiator and power points.
Bedroom One/Dressing Room (3.0 x 4.5 (9'10" x 14'9"))
Sea view, fitted wardrobe, double glazed window, double radiator and power points.
En-Suite (1.4 x 1.9 (4'7" x 6'2"))
Basin with vanity, low flush wc and shower cubicle.
Bedroom Two (4.5 x 3.0 (14'9" x 9'10"))
Sea view, double radiator, double glazed window, built in cupboard and power points.
Bathroom (2.5 x 1.6 (8'2" x 5'2"))
Panel bath, basin with vanity, low flush wc, bidet, double glazed window and tiled floor.
Bedroom Three (3.6 x 2.1 (11'9" x 6'10"))
Fitted wardrobe, double radiator
Outside
Outside the house stands in large grounds extending to approximately one and a half acres which are well stocked and split into manageable gardens There are a number of useful outbuildings including a detached garage and stabling which could be converted into further accommodation (subject to necessary planning permissions). A drive leads to the property offering ample parking and access to the double garage.
Property info
Thepaddockhoodlanecloughton-High.Jpg View original

For more information about this property, please contact
Colin Ellis Property Services, YO11 on +44 1723 266947 * (local rate)
Disclaimer
Property descriptions and related information displayed on this page, with the exclusion of Running Costs data, are marketing materials provided by Colin Ellis Property Services, and do not constitute property particulars. Please contact Colin Ellis Property Services for full details and further information. The Running Costs data displayed on this page are provided by PrimeLocation to give an indication of potential running costs based on various data sources. PrimeLocation does not warrant or accept any responsibility for the accuracy or completeness of the property descriptions, related information or Running Costs data provided here.




































.png)



