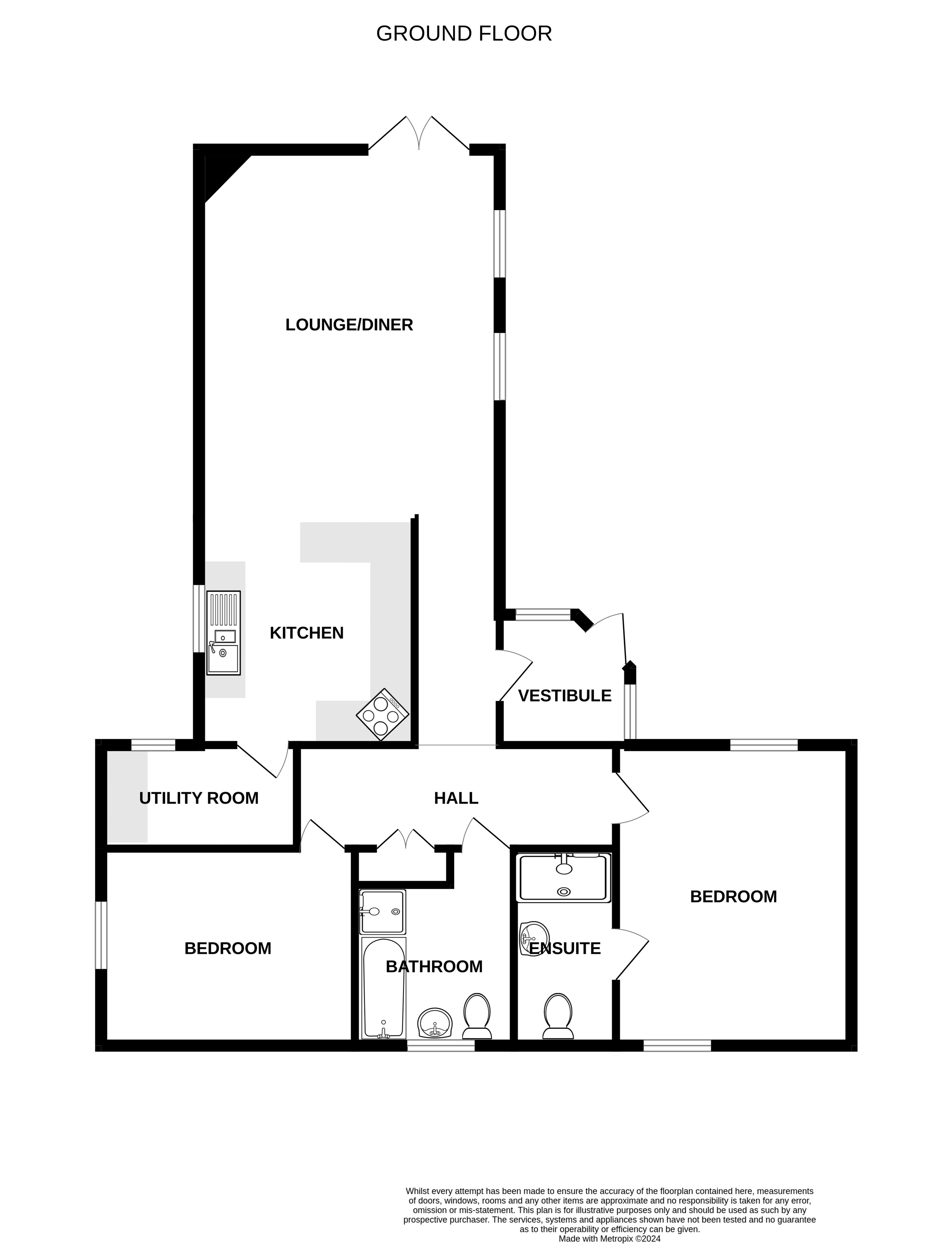Cottage for sale in Main Street, Carrbridge PH23
Just added* Calls to this number will be recorded for quality, compliance and training purposes.
Property features
- Private garden
- Terrace
- Off street parking
- Double glazing
- Fireplace
Property description
Accommodation comprises:- Entrance vestibule; Central hallway; Open plan lounge complete with feature fireplace, and fully equipped kitchen with utility room off.
Two double bedrooms (master en-suite) and a fully equipped family bathroom. Terraces to front and side elevation and gravel driveway with space for garage.
Location
Carrbridge is a village located within the Cairngorms National Park, which is renowned for its stunning scenery, trout fishing and Winter Sports. Amenities included within the village are shops, cafes, Primary Schooling and a 9-hole Golf Course. Secondary education is available at Grantown Grammar.
Directions
From Inverness, follow the A9, south and turn left at the turn off for Carrbridge. Drive into Carrbridge, and stay straight, and just past the church, pull-in to the driveway second on the right, just beside the Highlander and the cottage is just up past the Highlander, first on the right.
Accommodation comprises:-
Access from the gravel driveway to a slabbed terrace and the front door into:
Vestibule
2.1m x 1.9m
Hatch to attic access. Internal door to:
Central hallway
Access to all accommodation. Two electric storage heaters. Built in storage cupboard.
Lounge
5.8m x 4.5m
Spacious lounge with open fireplace with stone surround, slate hearth and timber mantel piece. Ample natural light from two windows to side and patio doors leading to decking. Parquet style flooring. Modern storage heater. Open plan access to:
Kitchen
3.4m x 3.2m
Fully equipped kitchen with ample storage space to both floor and wall units with display unit separating the two rooms. Ample worktop space with one and a half bowl sink and drainer. Ceramic hob with oven below and extractor above. Miele integrated dishwasher. Door to:-
Utility room
2.6m x 1.1m
Very practical utility room with space and plumbing for washing machine and tumble dryer. Electric rcd units and electric meter. Traditional pulley and wall mounted shelving.
Bedroom one
4.5m x 3.4m
Comfortable double bedroom with windows to both front and rear. Electric panel heater.
En-suite
Modern fitted en-suite shower room with hinged door to shower cubicle with wet wall and Mira Sport shower unit.
Family bathroom
2.7m x 2.4m
Modern four-piece bathroom suite comprising bath with mixer taps including showerhead. Wash hand basin with mixer tap and storage, WC and separate shower cubicle with ceramic tiling. Tiling to floor and walls with recessed downlighters. Electric panel heater.
Bedoom two
3.7m x 3.2m
Comfortable double bedroom with window to side elevation.
Miscellaneous
The property is fully double glazed. Electric storage and panel heating complimented by an attractive feature fireplace. The two attics are accessed via a hatch in the vestibule and a larger hatch in the lounge. The property is in excellent condition throughout.
Externally
Garden shed to side of house with space for a garage at the top of the driveway.
For more information about this property, please contact
Scottish Highland Property Services, IV1 on +44 1463 357070 * (local rate)
Disclaimer
Property descriptions and related information displayed on this page, with the exclusion of Running Costs data, are marketing materials provided by Scottish Highland Property Services, and do not constitute property particulars. Please contact Scottish Highland Property Services for full details and further information. The Running Costs data displayed on this page are provided by PrimeLocation to give an indication of potential running costs based on various data sources. PrimeLocation does not warrant or accept any responsibility for the accuracy or completeness of the property descriptions, related information or Running Costs data provided here.




























.png)
