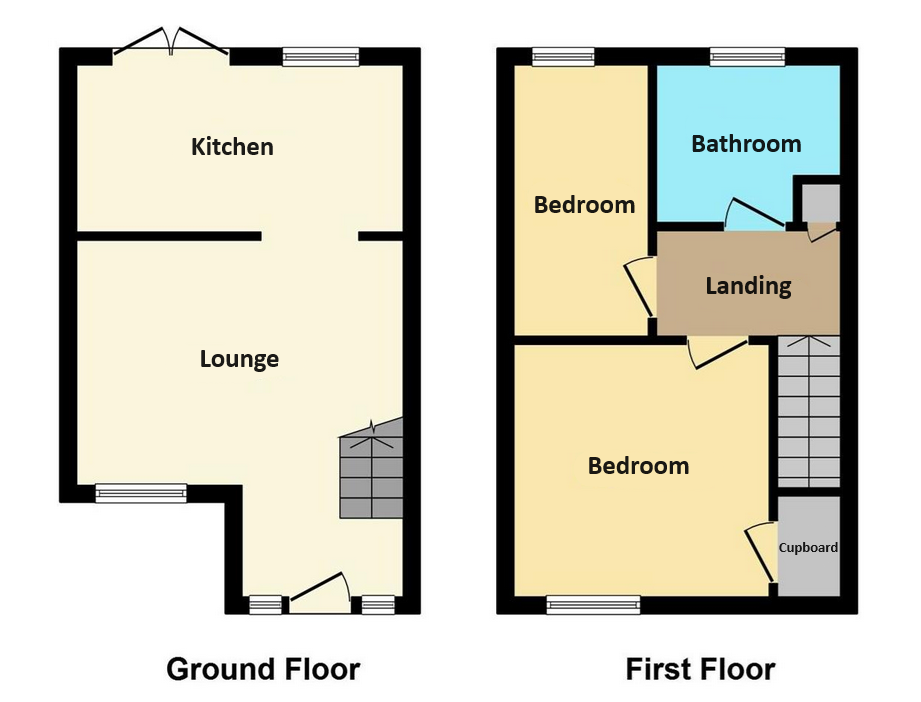Semi-detached house for sale in Copeland Avenue, Leicester LE3
* Calls to this number will be recorded for quality, compliance and training purposes.
Property features
- Very well presented two bedroom semi detached property
- Having gas central heating & double glazing
- Ample off road parking, benefitting from outhouse in rear garden
- Ideal for owner occupier, first time buyer or rental investor
Property description
The property is located off the main A50 Groby Road within a popular residential area, close to all local amenities and schools for all grades. The property provides easy access to Leicester General Hospital, Leicester City Centre and the main motorway networks via the A50 Groby Road.
Description
We are pleased to offer this two bedroom semi detached property which has been completed to a fine standard throughout. The property provides well proportioned accommodation providing a large front lounge and kitchen/diner on the ground floor. On the first floor there are two good sized bedrooms and family bathroom. Externally there is a front driveway providing ample off road parking which is fully paved. To the rear is a good size garden area which is mainly paved with a flower bedded area having the benefit of a timber built outhouse/store.
Accommodation
UPVC Entrance door leading to:
Lounge - 13’2’’ x 10'9” (4.02m x 3.32m) - Laminate wood flooring, gas central heating radiator, UPVC double glazed window to front aspect, power points, suspended lighting, decorative paneling, access to kitchen/diner & stairs off leading to first floor.
Kitchen / Diner - 14’5” x 9’6’’ (4.41m x 2.92m) - very attractive kitchen /diner having a range of wall and base units with work surfaces over, stainless steel sink unit with mixer tap and drainer, four ring gas hob, oven, plumbing for washing machine, combination boiler, power points, breakfast bar, gas central heating radiator, laminate wood flooring, UPVC double glazed window, UPVC Patio doors leading to garden.
First Floor:
Landing area:
Bedroom One (Front aspect) - 10’8’’ x 9’9’’ (3.29m x 3.01m) - carpeted flooring, gas central heating radiator, power points, storage cupboard, UPVC double glazed window to front aspect.
Bedroom Two (Rear aspect) - 10’2’’ x 7’6’’ (3.10m x 2.31m) - carpeted flooring, gas central heating radiator, UPVC double glazed window to rear aspect, power points.
Bathroom — 7’7” x 6’9” (2.34 x 2.10) Neatly presented bathroom having panelled bath with mixer tap shower over, pedestal wash hand basin, WC, heated towel radiator, fully tiled walls and floor, UPVC double glazed window to rear aspect.
Outside - To the front of the property is a large forecourt area, fully paved, providing ample off road parking. To the rear is a mainly paved garden area with flower bed & timber built outhouse / store.
The outhouse/store has electricity and is approximately 12’10 x 9’4 (3.68m x 2.86m).
Viewings
Strictly by appointment through the selling agents.
Tenure
Freehold with vacant possession upon completion.
Energy Performance Rating
EPC Rating C.
Council Tax Band
Council Tax Band A
Disclaimer: Money Laundering Regulations, Intending purchasers will be asked to produce identification documentation at a later stage and we would ask for your co-operation in order that there will be no delay in agreeing the sale. All measurements are approximate. Whilst we endeavour to make our sales particulars accurate and reliable, these approximate room sizes are only intended as general guidance. You must verify the dimensions carefully before. Shonki Bros have not tested any apparatus, equipment, fixtures, fittings or services and it is the buyers interests to check the working condition of any appliances. Potential buyers are advised to recheck the measurements before committing to any expense. While we endeavour to make our sales particulars fair, accurate and reliable, they are only a general guide to the property and, accordingly, if there is any point which is of particular importance to you, please contact the office and we will be pleased to check the position for you, especially if you are contemplating travelling some distance to view the property. These particulars are issued in good faith but do not constitute representations of fact or form part of any offer or contract. The matters referred to in these particulars should be independently verified by prospective buyers or tenants.
For more information about this property, please contact
Shonki Bros, LE3 on +44 116 448 9093 * (local rate)
Disclaimer
Property descriptions and related information displayed on this page, with the exclusion of Running Costs data, are marketing materials provided by Shonki Bros, and do not constitute property particulars. Please contact Shonki Bros for full details and further information. The Running Costs data displayed on this page are provided by PrimeLocation to give an indication of potential running costs based on various data sources. PrimeLocation does not warrant or accept any responsibility for the accuracy or completeness of the property descriptions, related information or Running Costs data provided here.





















.png)
