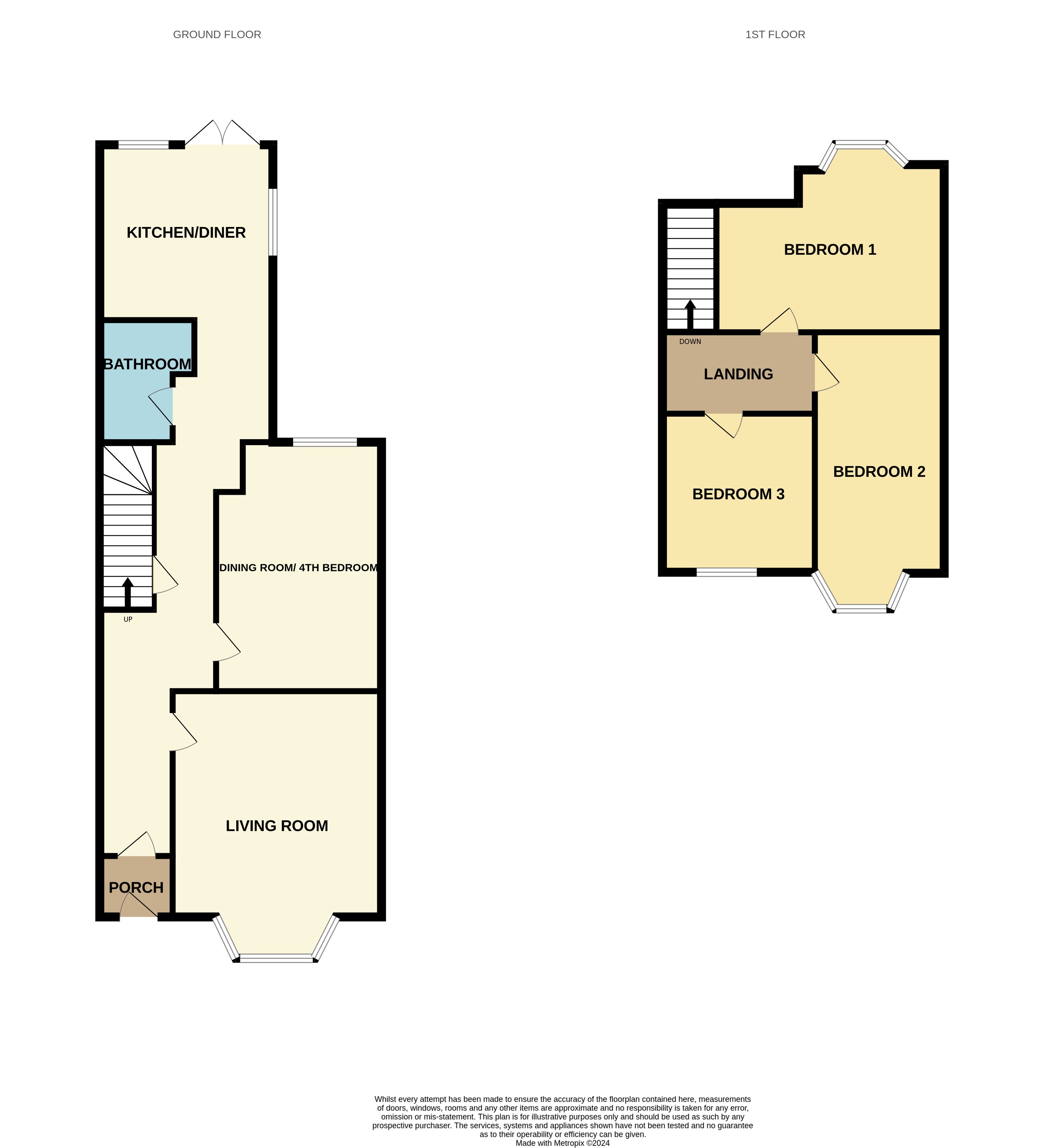Semi-detached house for sale in Caledonia Road, Saltcoats KA21
Just added* Calls to this number will be recorded for quality, compliance and training purposes.
Property features
- Desirable Location
- 3/4 Bedrooms
- Flexible Accommodation
- Period Features
- New Fitted Kitchen
- Ground Floor Bathroom
- Large South Facing Garden
- Monobloc Driveway
- Close to Beach & Town
Property description
The property offers generous flexible accommodation with beautifully retained period features, a large south facing garden and a monobloc driveway for secure off road parking.
The accommodation comprises a storm porch with beautiful original Victorian tiles opening to the entrance hallway which gives access to all lower apartments. The formal sitting room has a front facing bay window, traditional coving and a feature fireplace. The dining room or fourth bedroom has traditional ceiling cornicing, skirting and picture rail. To the rear the newly fitted contemporary kitchen has space for dining table and chairs, a separate utility space and French doors opening to the garden. Completing the ground floor accommodation is a modern bathroom. On the upper level there are 3 bright bedrooms, the Master with front facing dormer window.
The property boasts a generous enclosed rear garden which is south facing to enjoy all day sunshine. The garden has a well maintained lawn and drying green, a decked patio and timber shed. The front of the property has a monobloc driveway for multiple vehicles.
Caledonia Road remains one of the most desirable addresses in the Coastal town of Saltcoats. A short walk from the town centre, beach and transport links, this lovely property will appeal to a broad range of buyers. Viewing essential.
Dimensions:-
Lounge: 4.73 x 4.19 m
Dining/4th Bedroom: 4.75 x 3.91 m
Kitchen: 3.52 x 3.46 m
Utility: 2.24 x 2.00 m
Bathroom: 2.47 x 1.70 m
Bedroom 1: 5.03 x 3.73 m
Bedroom 2: 5.25 x 3.02 m
Bedroom 3: 3.18 x 3.06 m
Council tax band D
Extras:-
All carpets and fitted flooring; all blinds; all light fittings and fixtures; all integrated appliances.
Property info
For more information about this property, please contact
Welcome Homes Ayrshire, KA20 on +44 1294 420056 * (local rate)
Disclaimer
Property descriptions and related information displayed on this page, with the exclusion of Running Costs data, are marketing materials provided by Welcome Homes Ayrshire, and do not constitute property particulars. Please contact Welcome Homes Ayrshire for full details and further information. The Running Costs data displayed on this page are provided by PrimeLocation to give an indication of potential running costs based on various data sources. PrimeLocation does not warrant or accept any responsibility for the accuracy or completeness of the property descriptions, related information or Running Costs data provided here.





































.png)

