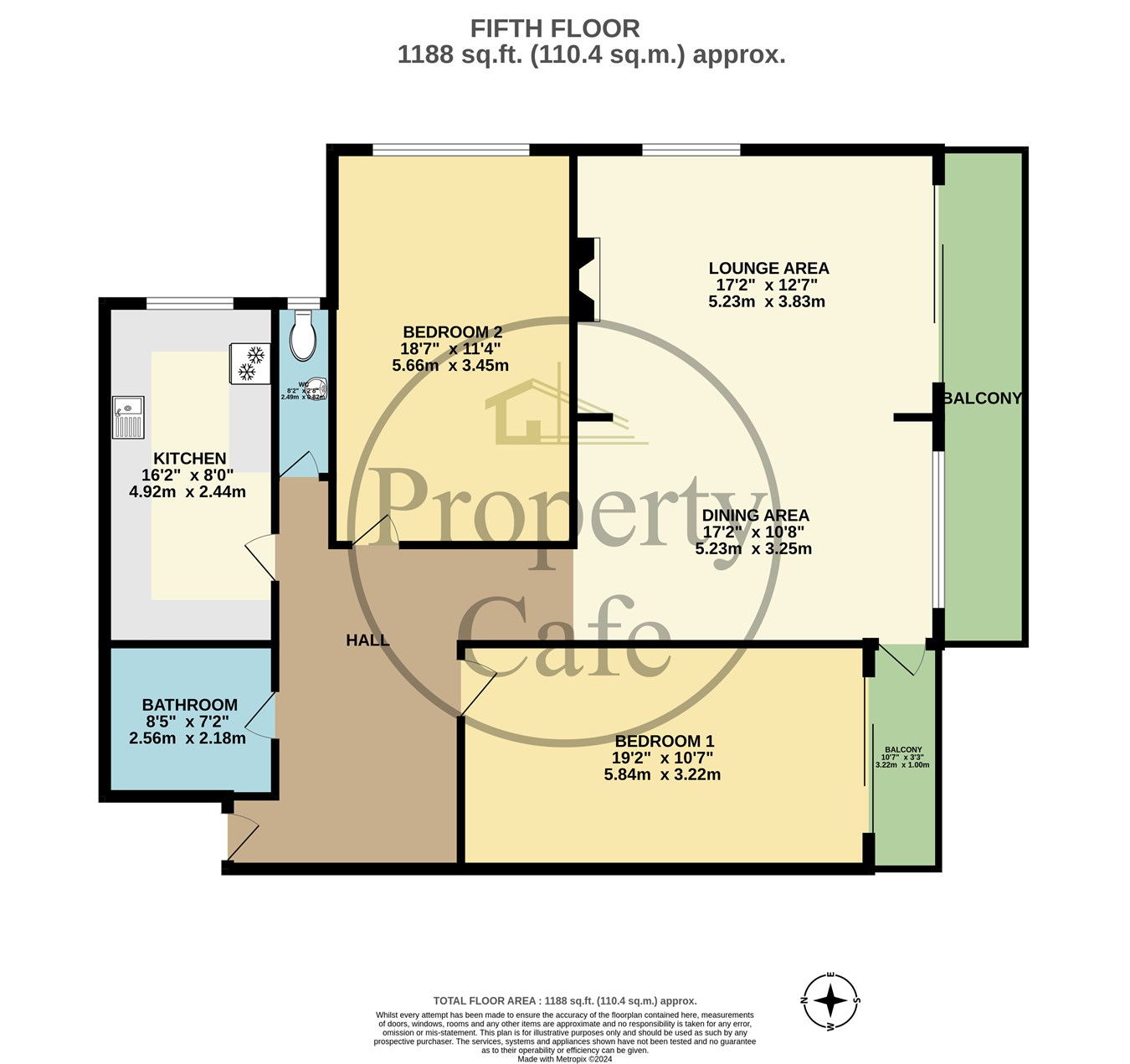Flat for sale in West Parade, Bexhill On Sea TN39
Just added* Calls to this number will be recorded for quality, compliance and training purposes.
Property features
- Stunning Seafront Apartment
- Lovely Triple Aspect Lounge-Diner
- Two Balconies With Stunning Views
- Modern Kitchen & Bathroom
- Additional Separate W.C
- Secure Communal Entrance & Entry Phone System
- Lift Access To All Floors...
- Immaculate & Modern Throughout
- Highly Sought After Development
- Single Garage En-Bloc (With Remote Door)
Property description
Entrance
Communal Entrance
Secure communal entrance with video entry phone system opening into;
.
Communal Hallway
Stairs and passenger lift rising to all floors and flat door opening into;
.
Entrance Hall
Extremely spacious entrance hall with coved ceiling, wall mounted video entry phone system, wall mounted night storage heater, telephone point, carpet as fitted, doors to all rooms.
Lounge/Diner (Reception)
24' x 17' 1" (7.32m x 5.21m). A superb bright and spacious triple aspect lounge dining room enjoying outstanding panoramic sea views across the English Channel, coved ceiling, two wall mounted night storage heaters, telephone point, T.V. Aerial point, carpet as fitted, double-glazed windows to the side and front and doors to the front and side giving access to two South facing sun balconies.
Balcony 1
24' in length enjoying outstanding panoramic sea views across the English Channel and towards Beachy Head.
Balcony 2
10'5" in length enjoying outstanding panoramic sea views across the English Channel.
Kitchen
16' x 7' 8" (4.88m x 2.34m). Double-glazed window to the side enjoying views across Bexhill, fitted Halogen down lighters, part tiled walls, stunning recently refitted kitchen comprising; A range of rolled edged work surfaces incorporating stainless steel sink and drainer unit with mixer tap and units under further matching units and drawers at base level along with matching units at eye level, built-in AEG four ring ceramic hob, concealed extractor hood over, built-in eye level AEG stainless steel oven, space and plumbing for washing machine, space for tall fridge/freezer, space for tumble dryer, tile effect vinyl floor covering.
Bedroom 1
19' 3" x 10' 8" (5.87m x 3.25m). An extremely bright and spacious bedroom with double-glazed window to the front enjoying outstanding panoramic sea views across the English Channel, coved ceiling, two wall light points, two wall mounted electric heaters with own thermostat, telephone point, carpet as fitted.
Bedroom 2
18' 8" x 11' 4" (5.69m x 3.45m). Double-glazed windows to the side enjoying sea views across the English Channel, coved ceiling, two wall mounted electric heaters with own thermostat, carpet as fitted.
Bathroom & Additional Sep W/C
A superb refurbished bathroom with fully tiled walls and a matching white suite comprising; Panelled bath with mixer tap and shower over, pedestal wash hand basin, low level dual flush W.C., heated ladder style towel rail, fitted shelving in recess, electric shaver/light point, built-in cupboard with shelving for linen, carpet as fitted, extractor fan.
Separate W.C.Double-glazed window to the side, matching coloured suite comprising; Low level flush W.C., wall mounted wash hand basin with tiled splash back, wall mounted electric heater, carpet as fitted.
Exterior
Communal Gardens
The apartments are surrounded by extremely well maintained lawned communal gardens with various well stocked flower beds.
Garage En Bloc
Garage en bloc located to the rear of the property with up and over door and is located directly opposite the entrance of St. Thomas.
Property info
For more information about this property, please contact
The Property Cafe, TN39 on +44 1424 317732 * (local rate)
Disclaimer
Property descriptions and related information displayed on this page, with the exclusion of Running Costs data, are marketing materials provided by The Property Cafe, and do not constitute property particulars. Please contact The Property Cafe for full details and further information. The Running Costs data displayed on this page are provided by PrimeLocation to give an indication of potential running costs based on various data sources. PrimeLocation does not warrant or accept any responsibility for the accuracy or completeness of the property descriptions, related information or Running Costs data provided here.


































.png)
