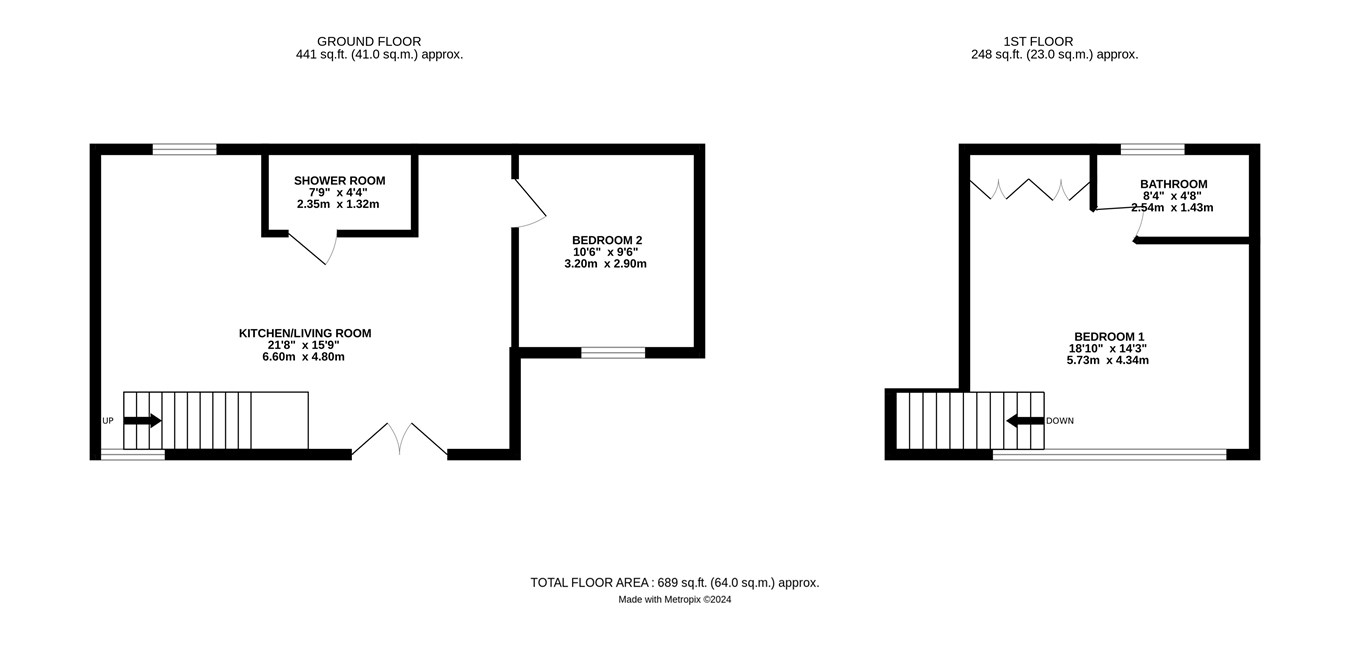Detached bungalow for sale in Forest Park, Kingford, High Bickington EX37
Just added* Calls to this number will be recorded for quality, compliance and training purposes.
Property features
- 12 Month Occupancy Detached Holiday Lodge Set Within Beautiful Woodland
- Ample Parking
- Far Reaching Views Across Open Countryside To Exmoor National Park
- Peaceful, Quiet Location Within A Secluded Woodland Setting
- Easy Access To Amenities, Local Pubs, Restaurants And Family Activities
- Leasehold - Remainder Of 999 Year Lease
- Excellent Holiday Let Potential
- Delightful Setting Affording A High Degree Of Privacy
Property description
The park itself is extremely quiet and surrounded by woodland giving a peaceful feel. The local village of High Bickington is just a short drive away with a village shop, post office, surgery, church, village inn and more. Barnstaple, North Devon's Regional Centre, a short car ride away has further amenities with larger superstores and High Street shopping alongside many restaurants and cafes.
The lodge comes with permission for full 12 month holiday use and the remainder of a 999 year lease, from the date of the property being built. The position of the lodge is also particularly attractive affording a high degree of privacy and taking advantage of the wonderful rural views towards Exmoor National Park. Owners also have the use of the on site swimming pool at an additional annual cost.
The Taw Valley is located in the heart of the Devon countryside. This area contains a wide variety of countryside, from the wild and bleak moors of Dartmoor through the less well-known rolling farmland with its "sunken" lanes to the spectacular rugged North coast. The fast flowing River Taw rises on Dartmoor at Belstone Cleave, then rushes over the rocks and tree roots before broadening into a mature river. It passes through peaceful farmland containing the milkfields of Devon as it draws water from tributaries and other rivers as it makes its way to the coast. Forest Park Lodges are situated in a beautiful valley setting surrounded by forest. The nearest village of High Bickington remains largely unspoilt and retains much of the character of a North Devon village.
Lodge Dimensions and Areas
Double Door Entrance Into
Living Room / Kitchen
21' 8" x 15' 9" (6.60m x 4.80m) A dual aspect room. Understairs storage cupboard, 2 radiators, laminate flooring. Kitchen area - fitted with a range of units comprising inset stainless steel sink unit with cupboards under. A range of matching units with work surfaces over, matching wall cupboards, tiled splashbacks, integral oven and hob with cooker hood over, space and plumbing for washing machine and dishwasher, downlighting, Viessman boiler serving the domestic hot water and central heating system. Staircase to first floor.
Bedroom Two
10' 6" x 9' 6" (3.20m x 2.90m) PVC double glazed window to front elevation. Radiator and carpet.
Shower Room
7' 9" x 4' 4" (2.36m x 1.32m) Shower recess with glazed door and shower fitment, low level flush W/C, pedestal wash hand basin, tiled splashbacks, extractor fan, radiator, tiled floor.
First Floor Master Bedroom
18' 10" x 14' 3" (5.74m x 4.34m) Feature PVC double glazed window giving panoramic rural views over the Taw Valley towards Exmoor. Fitted wardrobes, laminate flooring. Door to
En-Suite Bathroom
8' 4" x 4' 8" (2.54m x 1.42m) PVC double glazed window to rear elevation. Panelled bath, pedestal wash hand basin, low level flush W/C, tiled splashbacks, extractor fan, radiator, tiled floor.
Outside
The lodge benefits from a garden surrounding the property with a high degree of privacy and parking space.
Property info
For more information about this property, please contact
John Smale & Co, EX31 on +44 1271 618262 * (local rate)
Disclaimer
Property descriptions and related information displayed on this page, with the exclusion of Running Costs data, are marketing materials provided by John Smale & Co, and do not constitute property particulars. Please contact John Smale & Co for full details and further information. The Running Costs data displayed on this page are provided by PrimeLocation to give an indication of potential running costs based on various data sources. PrimeLocation does not warrant or accept any responsibility for the accuracy or completeness of the property descriptions, related information or Running Costs data provided here.



























.png)