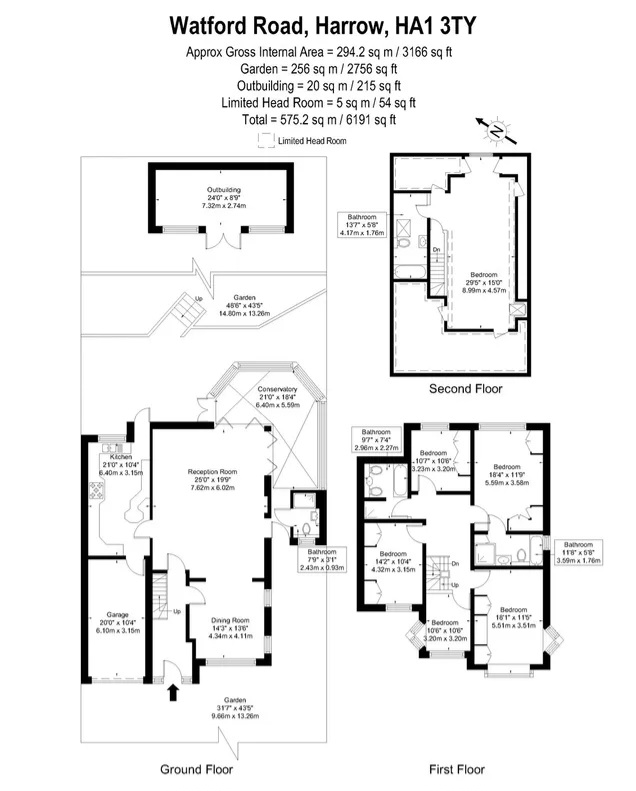Detached house for sale in Watford Road, Harrow HA1
Just added* Calls to this number will be recorded for quality, compliance and training purposes.
Property features
- Stylish And Elegant Detached House
- Six Double Bedrooms With Capacious Master Bedroom Featuring Ensuite
- Large Grand Reception Room Offering Generous And Expansive Living Space
- Highly-Desirable Location Close To Well-Regarded Schools
- Built-in Large 20ft Side Garage, Offering Scope For Conversion
- Forecourt Driveway And Gated Entrance With Parking For Multiple Vehicles
- Stunning Landscaped Garden With Raised Platform For Alfresco Dining
- Underfloor Heating And Air Conditioning Throughout
- Excellent Transport Links And Local Amenities
Property description
An imposing and tastefully decorated six-bedroom mock-tudor detached house, exuding elegance and sophistication throughout, blending opulence with comfort; situated in a highly sought-after road in Harrow.
The homes exterior boasts a double-gated entrance with a forecourt driveway suitable for multiple vehicles. The residence spanning over 3,450 Square feet, has been substantially extended and finished to a high standard, benefiting from excellent fixtures and fittings, as well as stylish interiors.
The spacious layout includes multiple living areas, each designed for both comfort and style. The formal living area features a grand reception room with large windows flooding the space with natural light, whilst the adjacent dining room with its charming fixtures and thoughtful design elements, provides a perfect setting for intimate family dinners and sophisticated gatherings with friends.
The semi-modern kitchen blends contemporary and traditional elements, creating a space that is both stylish and functional with a granite-topped counter that offers ample workspace and doubles as a breakfast bar, providing a practical area for meal preparation and casual dining.
The ground floor also consists of a large built-in garage measured at 20 ft in length, a Victorian conservatory, a personal home gym, a modern downstairs guest cloakroom and a wide entrance hallway.
The first floor consists of five well-appointed double bedrooms, including a capacious master bedroom featuring an ensuite, a modern five-piece suite family bathroom with a shower and a bathtub boasting massage jets, and a spacious landing area that is currently being utilised as a home office. The second floor includes a large sixth bedroom with an ensuite, with scope for reconfiguration to include additional bedrooms.
The private rear garden is a stunning oasis, designed to offer tranquility and a peaceful retreat. The garden features a charming raised platform designed for alfresco dining, creating an elegant and inviting outdoor dining experience. Elevated slightly above the surrounding landscape, the platform offers a panoramic view of the beautifully landscaped garden, with lush greenery and vibrant flower beds all around. The area is partially shaded by a tasteful canopy, providing protection from the elements while allowing plenty of natural light to filter through.
Further features and benefits include bay windows, underfloor heating and air conditioning throughout, wooden flooring, built-in wardrobes, an outbuilding, storage eaves, side access and an additional entrance.
Watford Road is situated within a highly sought-after area on the border of Harrow and Wembley and is ideally positioned within close distance to some of the capitals most highly regarded schools including John Lyon School and Harrow School, among others.
Located close to several popular amenities including Harrow Town Centre with a variety of popular retail and high street shops, eateries, cafés, entertainment and supermarkets (including Tesco Extra).
Boasting convenient transport links into Central London including the following Underground stations:
Sudbury Town (Piccadilly Line)
South Kenton (Bakerloo Line)
Harrow-On-The-Hill (Metropolitan Line)
Sudbury Hill (Piccadilly Line)
North Wembley (Bakerloo Line)
For motorists, the A40 offers direct access in to Central London.
Viewings Strictly By Appointment Only!
Contact Lion Wolf for more information or to arrange a viewing.
Property info
For more information about this property, please contact
Lion Wolf | Modern Estate Agents, EC1V on +44 20 8128 4788 * (local rate)
Disclaimer
Property descriptions and related information displayed on this page, with the exclusion of Running Costs data, are marketing materials provided by Lion Wolf | Modern Estate Agents, and do not constitute property particulars. Please contact Lion Wolf | Modern Estate Agents for full details and further information. The Running Costs data displayed on this page are provided by PrimeLocation to give an indication of potential running costs based on various data sources. PrimeLocation does not warrant or accept any responsibility for the accuracy or completeness of the property descriptions, related information or Running Costs data provided here.






















































.png)
