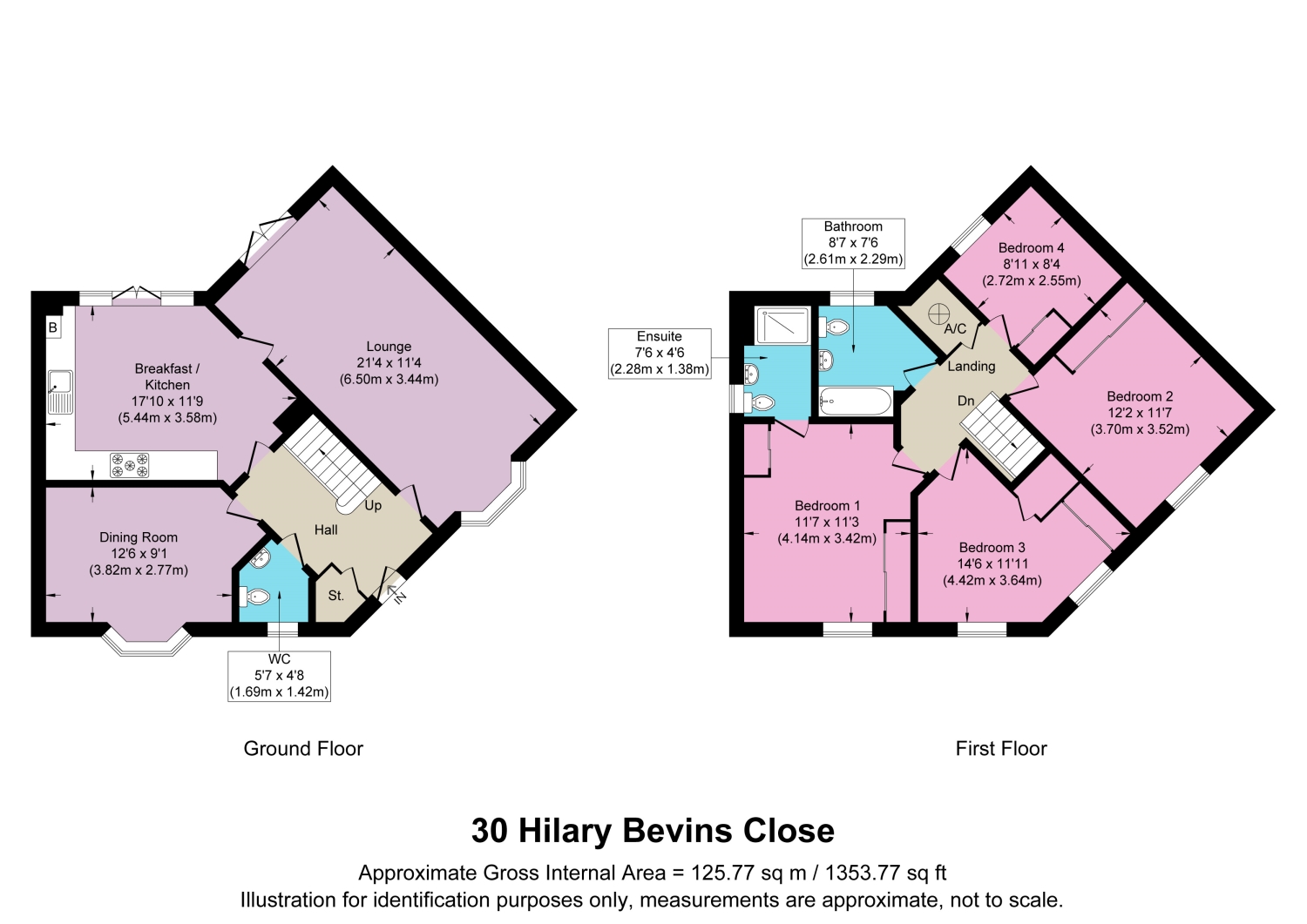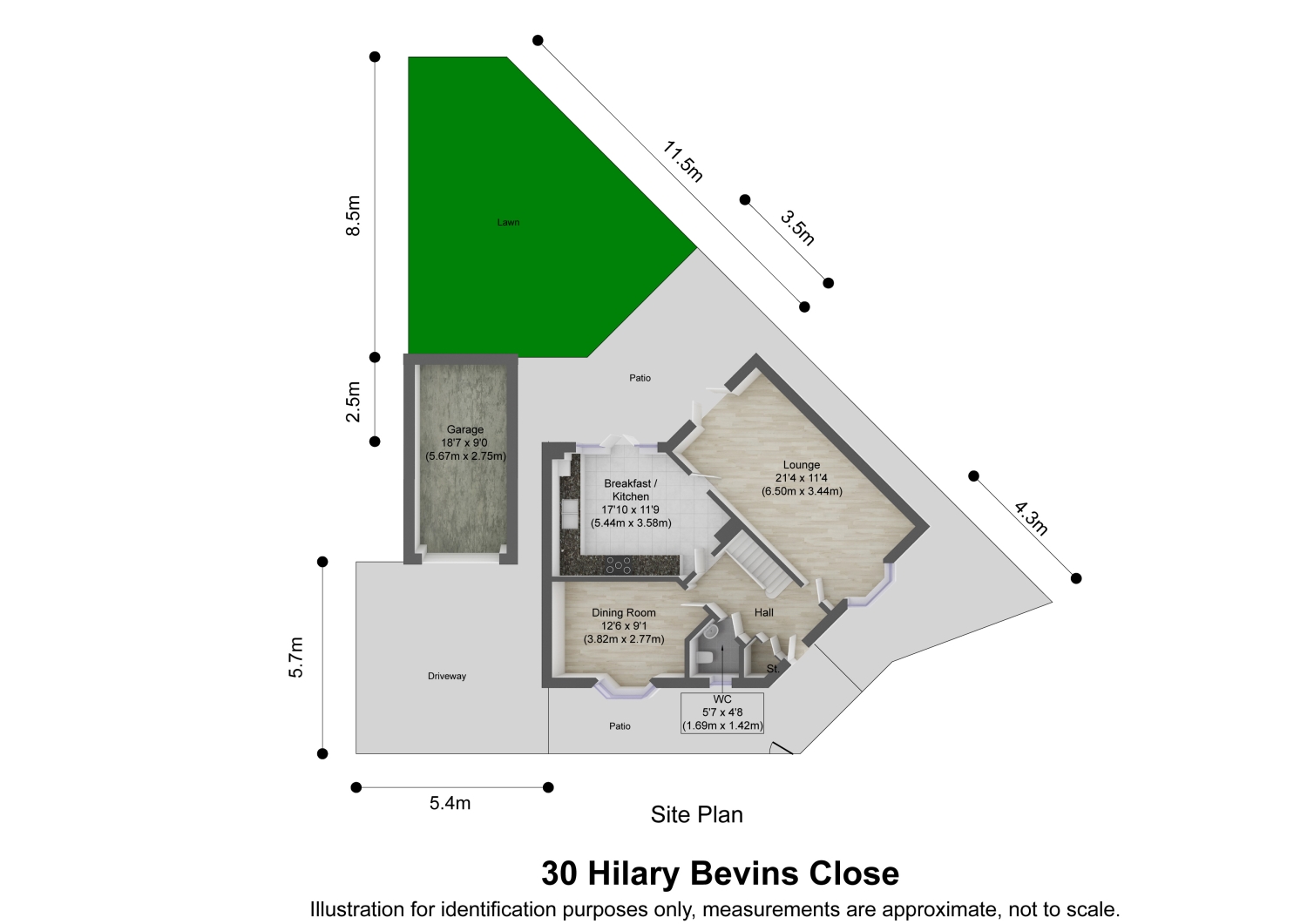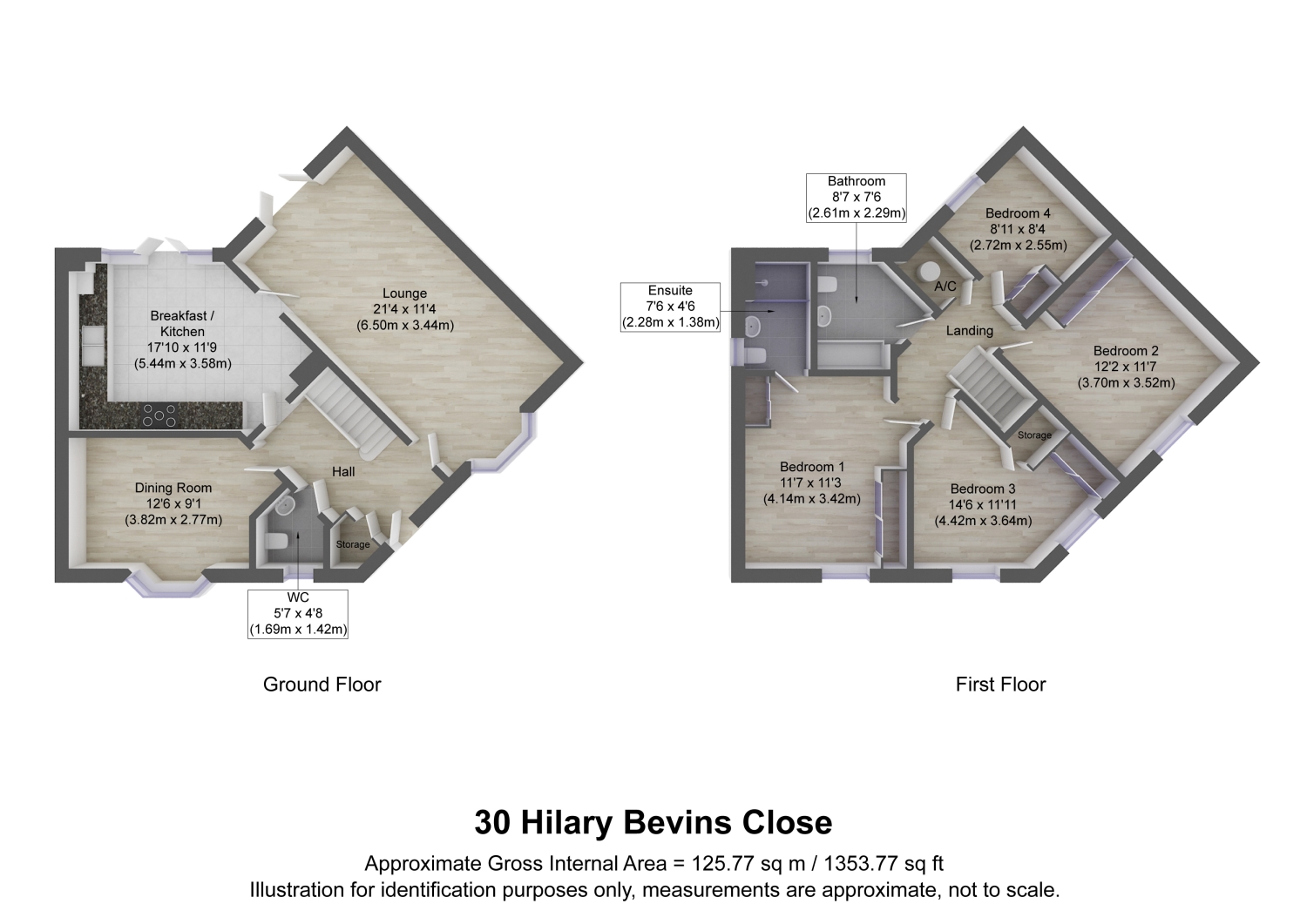Detached house for sale in Hilary Bevins Close, Higham-On-The-Hill, Nuneaton CV13
Just added* Calls to this number will be recorded for quality, compliance and training purposes.
Property features
- 2015 David Wilson Property in Excellent Condition
- 4 Excellent Bedrooms including Master Suite with Ensuite Bathroom
- Generous Breakfast Kitchen
- Full Length Lounge & Separate Dining Room or Play Room
- Detached Single Garage with Double Width Driveway for 2 Cars
- Private South West Facing Rear Garden
- Quiet Village Cul-de-Sac Location
- Close to Excellent Local Primary School and Park
- Call now 24/7 or book instantly online to View
- Ask to see the video tour!
Property description
Ask to see the video tour! After parking on the double width driveway or in the detached single garage, you enter the property into a welcoming entrance hall with Amtico flooring leading to all ground floor rooms plus there is a useful storage cupboard and stairs to the first floor. To the left is a ground floor WC, ideal for guests, then we have a separate dining room or play room, currently in use as a home office. To the rear of the property is the generous breakfast kitchen, with an excellent range of wall and base units, twin electric ovens, large 6 burner hob and integral dishwasher, washing machine and waste bins plus French doors opening onto the private, South West facing rear garden. The large full length lounge, with dual aspect windows including French doors onto the rear garden, can be accessed via the entrance hall or breakfast kitchen.
To the first floor there are 3 double bedrooms, 1 with en-suite, and a large single or small double bedroom plus the family bathroom. Firstly to the front is Bedroom 3, a double bedroom with built in wardrobe. Alongside and also to the front is bedroom 1, a spacious double bedroom currently housing a super king bed with 2 sets of fitted wardrobes and an en-suite shower room. To the rear is the family bathroom, having a bath with mains fed shower over and alongside that is bedroom 4, the smallest bedroom but still able to take a double bed against the wall, so a large single or small double. And lastly, to the front of the property again is bedroom 2, another spacious double bedroom currently set up as a gaming room.
Outside there is a very private South West facing rear garden with a sizeable patio, lawn, external power sockets and side access to the front of the property and also to the detached single garage via a personnel door. To the front of the garage, which has power and lighting, there is a double width driveway to park 2 cars side by side. The front of the property is mostly laid with decorative slate along with some planting and box hedge borders.
Located in the quiet and quaint village of Higham on the Hill, on the edge of open countryside, with easy access to the towns of Hinckley and Nuneaton and the road networks including A5, M6 & M69. Hinckley and Nuneaton both have railway stations including high speed links to London and Birmingham. The King George V Playing Fields and children's play area are just a few minutes walk away with Higham on the Hill CofE Primary School a 12 minute walk. There is also a cricket club and nearby grade II listed St Peter's Parish Church.
This modern detached home seamlessly combines modern comfort with practical features, providing a unique living experience. Don't miss the opportunity to make this exceptional property your dream home. Contact us to schedule a viewing and discover the beauty and functionality that await you in this wonderful property.
Entrance Hall
3.48m x 2.27m - 11'5” x 7'5”
Access to all ground floor rooms and stairs to the first floor. Storage cupboard. Amtico flooring.
Downstairs Cloakroom
1.69m x 1.42m - 5'7” x 4'8”
Low level WC. Hand basin with tiled splash back. Amtico flooring. Obscured double glazed uPVC windows to the front aspect.
Lounge
6.5m x 3.44m - 21'4” x 11'3”
Full length, dual aspect lounge with sash style double glazed uPVC bay windows to the front aspect and uPVC double glazed French windows onto the rear garden.
Breakfast Kitchen
5.44m x 3.58m - 17'10” x 11'9”
An excellent range of gloss white wall and base units with laminate worktops and upstands. Twin electric ovens, large 6 burner gas hob with stainless steel extractor hood and splashback. Integral dishwasher, washing machine and waste bins. Space for tall fridge freezer and for breakfast table and chairs. UPVC double glazed French windows onto the rear garden. Amtico flooring. Standard condensing boiler(annually serviced).
Dining Room
3.82m x 2.77m - 12'6” x 9'1”
Adjacent to the kitchen with sash style double glazed uPVC bay windows to the front aspect, currently in use as an office.
Bedroom 1
4.14m x 3.42m - 13'7” x 11'3”
Generous double bedroom, currently housing a Super King sized bed, with 2 sets of fitted wardrobes and an ensuite shower room. Dual zone heating thermostat. Sash style double glazed uPVC windows to the front aspect.
Ensuite Shower Room
2.25m x 1.38m - 7'5” x 4'6”
With large shower enclosure, low level WC, hand basin and heated towel rail. Shaver point. Illuminated mirror. Extractor fan. Amtico flooring. Obscured sash style double glazed uPVC windows to the side aspect.
Bedroom 2
3.7m x 3.52m - 12'2” x 11'7”
Generous double bedroom with sash style double glazed uPVC windows to the front aspect.
Bedroom 3
4.42m x 3.64m - 14'6” x 11'11”
Double bedroom with built in storage cupboard and sash style double glazed uPVC windows to the front aspect.
Bedroom 4
2.72m x 2.55m - 8'11” x 8'4”
Large single (or small double) bedroom with sash style double glazed uPVC windows to the rear aspect. Currently housing a double bed.
Bathroom
2.61m x 2.29m - 8'7” x 7'6”
Bath with mains fed shower over and glazed shower screen. Hand basin. Low level WC. Heated towel rail. Illuminated mirror. Obscured sash style double glazed uPVC windows to the rear aspect. Amtico flooring. Extractor fan.
Garage
5.67m x 2.75m - 18'7” x 9'0”
Larger than average single detached garage with power and light. Up and over main door. Side personnel door.
Rear Garden
Private South West facing rear garden with large patio, lawn and 2 sets of external power sockets. External cold water tap. Side access to the front of the property and access to the garage.
Front Garden
A small, mostly slated frontage with planting and box hedge borders.
Property info
For more information about this property, please contact
EweMove Sales & Lettings - Hinckley, LE10 on +44 1455 364835 * (local rate)
Disclaimer
Property descriptions and related information displayed on this page, with the exclusion of Running Costs data, are marketing materials provided by EweMove Sales & Lettings - Hinckley, and do not constitute property particulars. Please contact EweMove Sales & Lettings - Hinckley for full details and further information. The Running Costs data displayed on this page are provided by PrimeLocation to give an indication of potential running costs based on various data sources. PrimeLocation does not warrant or accept any responsibility for the accuracy or completeness of the property descriptions, related information or Running Costs data provided here.






































.png)
